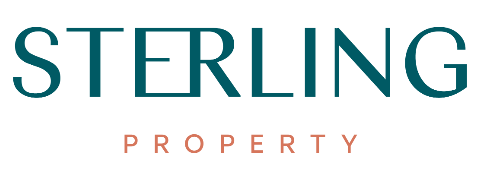20 Golfview PlaceGnangara WA 6077
Property Details for 20 Golfview Pl, Gnangara
20 Golfview Pl, Gnangara is a 5 bedroom, 4 bathroom House with 5 parking spaces and was built in 2004. The property has a land size of 10029m2 and floor size of 531m2. While the property is not currently for sale or for rent, it was last sold in April 2015.
Last Listing description (February 2016)
This home is no standard 5 by 4, but an elegant inspired late 'Victorian Manor House' set in beautiful landscaped gardens designed by award winning Naturscape Creative.
Reflect your success, don't you deserve a home that mirrors your achievements. Only once in a while, a truly opulent property such as this becomes available. Built without any compromise and unmatched quality, this home reflects the very best for family living and entertaining. The owners have taken great care in the detailing of the home. High Victorian ceilings throughout with deep skirting boards, Chris Savage cornices, centre roses, picture and chair rails and Victorian arches grace this home giving authenticity to the period.
This incredible home is situated on 2.47 acres and is surrounded by secured fencing and tall hedging giving you total privacy. Additionally, 8 IR security cameras which can be connected to your phone and monitored by you anywhere in the world, giving you that added security and peace of mind.
The elevated pool cabana and outdoor kitchen overlooks the Victorian rotunda and sparkling solar heated concrete pool complete with water feature. The pool area is paved with 'urban stone' and is softened by landscaped greenery & colour.
All the living areas including the massive games room complete with a custom bar open through French doors to the rear veranda and gardens. A surprise awaits as you descend the stairs in the games room to the underground cellar which houses wine racking and is spacious enough for that special celebration or party.
This home boasts five bedrooms all with spectacular views to the gardens. The master and guest bedrooms have massive walk in robes and open out through French doors to the verandas. Wake up to the view of the Koi pond and to the song of birds, or finish the day with a drink relaxing in the tranquil gardens.
Many other features of the home include:
- Undercover parking for 5 cars, with the triple garage and double porte-cochere
- Footprint size of the house is 904m2 under main roof
- Double sided solid wood burner between sitting and TV room
- Ducted cooling
- Auto solar winter central heating 4.6kw solar panels
- Undercover drying court
- Liquid limestone circular driveway.
- 2 huge water features front and back with fountains
- Elevated koi pond with tiered water feature
- Brick garden shed connected to the home
- Structured orchard offering many varieties of fruit
- Bore with 4HP motor and 9750kl water licence
- Auto and remote controlled reticulation with fertigation capacity
And much more!
This home must be viewed to be appreciated. Please ring Thomas Massam for a personal inspection.
Property History for 20 Golfview Pl, Gnangara, WA 6077
- 03 Apr 2015Sold for $2,450,000
- 31 Oct 2014Listed for Sale $2,650,000
- 09 Mar 2014Listed for Sale Not Disclosed
Commute Calculator
Recent sales nearby
See more recent sales nearbySimilar properties For Sale nearby
See more properties for sale nearbySimilar properties For Rent nearby
See more properties for rent nearbyAbout Gnangara 6077
The size of Gnangara is approximately 14.8 square kilometres. It has 9 parks covering nearly 41.9% of total area. The population of Gnangara in 2011 was 1,191 people. By 2016 the population was 1,110 showing a population decline of 6.8% in the area during that time. The predominant age group in Gnangara is 50-59 years. Households in Gnangara are primarily couples with children and are likely to be repaying over $4000 per month on mortgage repayments. In general, people in Gnangara work in a clerical occupation. In 2011, 91.1% of the homes in Gnangara were owner-occupied compared with 91.8% in 2016.
Gnangara has 1,020 properties. Over the last 5 years, Houses in Gnangara have seen a 84.09% increase in median value, while Units have seen a 120.55% increase. As at 31 October 2024:
- The median value for Houses in Gnangara is $1,043,782 while the median value for Units is $461,872.
Suburb Insights for Gnangara 6077
Market Insights
Gnangara Trends for Houses
N/A
N/A
View TrendN/A
N/A
Gnangara Trends for Units
N/A
N/A
View TrendN/A
N/A
Neighbourhood Insights
© Copyright 2024 RP Data Pty Ltd trading as CoreLogic Asia Pacific (CoreLogic). All rights reserved.


/assets/perm/j7luqmtrzai63i5a5vpwnepyvq?signature=d0947ecf30571f6e0ebff0cb97d55b784e15954814f44e8f8876faa434039a97) 0
0/assets/perm/nhvg3ox3oui63kh6bw7qs57qpy?signature=5832afb1c18aa0cff152a17fc2f4200df05dd2fcaa3879b8def8ff9c031206ba) 0
0/assets/perm/hucphsn5dmi6nehsf7qppftfgm?signature=9e74a778073f6724e622522129a06c658b9c3dfc48647c9a936a9b4e1069f093) 0
0 0
0 0
0
 0
0 0
0 0
0

 0
0
