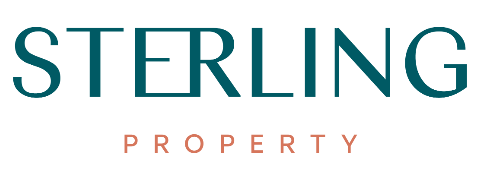14 Bethpage StreetGnangara WA 6077
Property Details for 14 Bethpage St, Gnangara
Last Listing description (May 2024)
Type H - The Harmony
The Harmony is a 3 bed, 2 bath home designed for traditional home sites with a large, central courtyard as the focus of the home.
All designs feature wide passages, convenient shopper entry and large Bathrooms for ease of access. The Harmony provides a feature island bench to the Kitchen that allows surveillance of all indoor and outdoor living areas. All Bedrooms are large enough to be furnished with double and queen-sized beds and all have large windows; with the Master Suite being provided with a dresser recess and private entry.
The central Courtyard provides an under-roof Alfresco accessed from the Living and Master Suite. Take advantage of one of our carefully selected landscape packages and yes, theres room for trees.
With a double lock-up Garage, Store room, full complement Laundry, linen cupboard and large robes for each room, all your storage needs are catered for.
Property History for 14 Bethpage St, Gnangara, WA 6077
- 30 Jul 2024Sold for $399,000
- 24 May 2024Listed for Sale Under Expression of Interest
- 20 Feb 2024Listed for Sale Under Expression of Interest
Commute Calculator
Recent sales nearby
See more recent sales nearbySimilar properties For Sale nearby
See more properties for sale nearbySimilar properties For Rent nearby
See more properties for rent nearbyAbout Gnangara 6077
The size of Gnangara is approximately 14.8 square kilometres. It has 9 parks covering nearly 41.9% of total area. The population of Gnangara in 2011 was 1,191 people. By 2016 the population was 1,110 showing a population decline of 6.8% in the area during that time. The predominant age group in Gnangara is 50-59 years. Households in Gnangara are primarily couples with children and are likely to be repaying over $4000 per month on mortgage repayments. In general, people in Gnangara work in a clerical occupation. In 2011, 91.1% of the homes in Gnangara were owner-occupied compared with 91.8% in 2016.
Gnangara has 983 properties. Over the last 5 years, Houses in Gnangara have seen a 83.31% increase in median value, while Units have seen a 121.50% increase. As at 30 November 2024:
- The median value for Houses in Gnangara is $1,011,097 while the median value for Units is $486,154.
Suburb Insights for Gnangara 6077
Market Insights
Gnangara Trends for Houses
N/A
N/A
View TrendN/A
N/A
Gnangara Trends for Units
N/A
N/A
View TrendN/A
N/A
Neighbourhood Insights
© Copyright 2024 RP Data Pty Ltd trading as CoreLogic Asia Pacific (CoreLogic). All rights reserved.

/assets/perm/4jkem634umi6zgfdyxroiky454?signature=985a29c27456c1c957dd2470693cf15a10602bbc356c5a194d8860fd9eaa955d) 0
0/assets/perm/ou2wirt4sqi6zbvotx3jgyax7q?signature=cb5d30b82b60f36d0257ac1102fc74df1e1ce01bb938d1c527ae2cad70a421c1) 0
0 0
0 0
0
 0
0

 0
0 0
0

 0
0
