96 Ronlyn RoadFurnissdale WA 6209
Property Details for 96 Ronlyn Rd, Furnissdale
96 Ronlyn Rd, Furnissdale is a 4 bedroom, 2 bathroom House with 10 parking spaces and was built in 1994. The property has a land size of 22139m2 and floor size of 178m2. While the property is not currently for sale or for rent, it was last sold in July 2019.
Last Listing description (August 2019)
2ND Chance! This well kept acreage home is back up for grabs for some lucky person before it gets snapped up again!
I welcome you to present an Offer on this magnificent 4x2 acreage property as owners would like a fast sale and is priced accordingly, so don't hesitate before its gone.
Located close to boat ramps and just a short 4km drive to Mandurah Forum and other major shops and facilities makes this a great opportunity to set yourself up on an acreage lifestyle near the heart of Mandurah before prices begin to shoot up again and make them out of reach again like they have been in previous years.
If your a green thumb and love to grow your own produce you will love the abundance of vegie gardens and fruit trees already well established to save on those grocery bills. To keep your lawns and gardens watered there is bore reticulation and 3 water tanks. Want your own free range eggs too? Not a worry as there is a large chicken coop and chicken run as well.
Parking will never be an issue either with parking galore everywhere and to accommodate even the tallest of vehicles/trailers with a huge roof height sheltered hard stand. There is also 2 separate driveways to the front of the home making easy access for friends and family visiting you especially if they are towing something without the need of having to reverse on departure.
Property Features include:
* 10 Solar Panels
* Ducted Air Conditioning (18 months old)
* Wood Fire Combustion Heater (18 months old)
* Gas Bayonet
* Bore Reticulation
* Large 9.2m x6m Powered Workshop
* Large 9.2m x 7m Powered and Concreted Lean Too
* Large 9.2m x 4.2m Workshop
* Another 9m x 3m Extra high Covered hardstand for high Caravans/Boats or Trucks
* 2 Large dedicated vegie gardens
* Huge 16m x 10m Greenhouse
* 3 x Water Tanks
* Full Length Verandah Front & Back
* Brand New Roller Shades to Patio worth $8000 in Nov 2018
* New vertical blinds to windows all round
* Solar Hart Hot Water system with booster
* Security screen doors and windows to most
* Large separate outdoor room with plumbing/sinks and a storage room
* Large 13m x 7m patio entertaining area
* Huge 6m x 4.5m Games room
* High ceilings throughout
* Patio outdoor log fire
* 3 separate linen cupboards for storage
Location wise its:
* 950 metres down the road to the Spud Shed
* 900 metres down the road to Serpentine River
* 4km to Caltex Service Station
*4km to Mandurah Forum Shopping Centre
* 5km to Freeway
* 6.5km to Mandurah Foreshore
* 5km to Mandurah Train Station
* 4km to Mandurah Peel Hospital
Please note: All measurements advertised are as accurate as possible and inspection is advised if you would like to check any for your requirements.
If you would like more information or to inspect this beautiful acreage property please call Troy Richardson directly on 0424 955 415.
Disclaimer:
This information is provided for general information purposes only and is based on information provided by the Seller and may be subject to change. No warranty or representation is made as to its accuracy and interested parties should place no reliance on it and should make their own independent enquiries.
Property History for 96 Ronlyn Rd, Furnissdale, WA 6209
- 09 Jul 2019Sold for $550,000
- 16 Jan 2019Listed for Sale Not Disclosed
- 18 Jun 2010Sold for $645,000
Commute Calculator
Recent sales nearby
See more recent sales nearbySimilar properties For Sale nearby
See more properties for sale nearbySimilar properties For Rent nearby
See more properties for rent nearbyAbout Furnissdale 6209
The size of Furnissdale is approximately 6.9 square kilometres. It has 8 parks covering nearly 6.7% of total area. The population of Furnissdale in 2011 was 1,027 people. By 2016 the population was 1,040 showing a population growth of 1.3% in the area during that time. The predominant age group in Furnissdale is 60-69 years. Households in Furnissdale are primarily childless couples and are likely to be repaying $1000 - $1399 per month on mortgage repayments. In general, people in Furnissdale work in a trades occupation. In 2011, 71.8% of the homes in Furnissdale were owner-occupied compared with 73.3% in 2016.
Furnissdale has 606 properties. Over the last 5 years, Houses in Furnissdale have seen a 73.52% increase in median value, while Units have seen a 173.27% increase. As at 31 October 2024:
- The median value for Houses in Furnissdale is $793,738 while the median value for Units is $220,408.
- Houses have a median rent of $250.
Suburb Insights for Furnissdale 6209
Market Insights
Furnissdale Trends for Houses
N/A
N/A
View TrendN/A
N/A
Furnissdale Trends for Units
N/A
N/A
View TrendN/A
N/A
Neighbourhood Insights
© Copyright 2024 RP Data Pty Ltd trading as CoreLogic Asia Pacific (CoreLogic). All rights reserved.


 0
0
/assets/perm/kku23qjrwqi65cjjs65x7l4dlu?signature=d1137ba5fa55a904711712cd9fb5243c860d5cc9e638058839eed0e9030a6ab1) 0
0
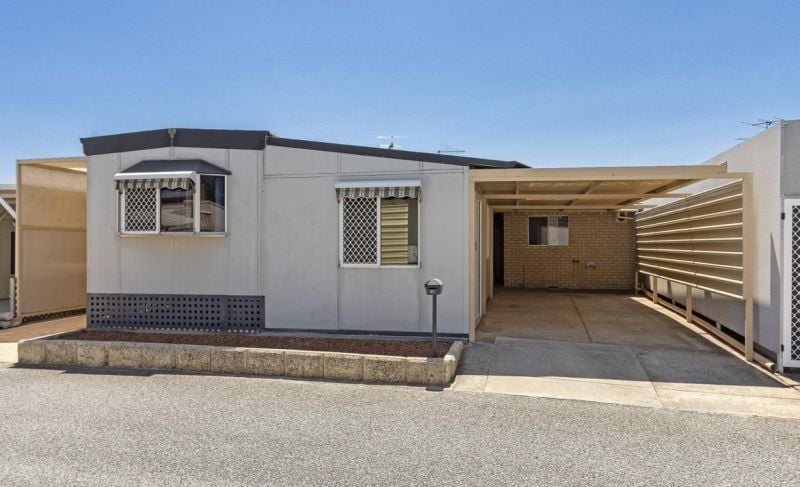 0
0
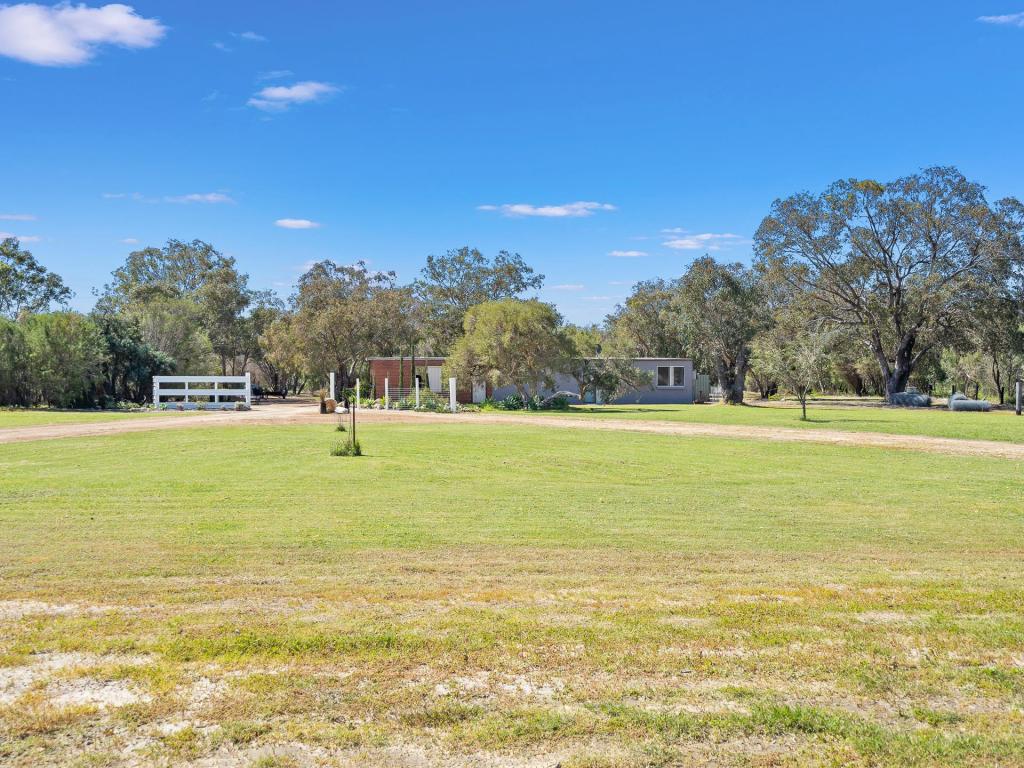 0
0

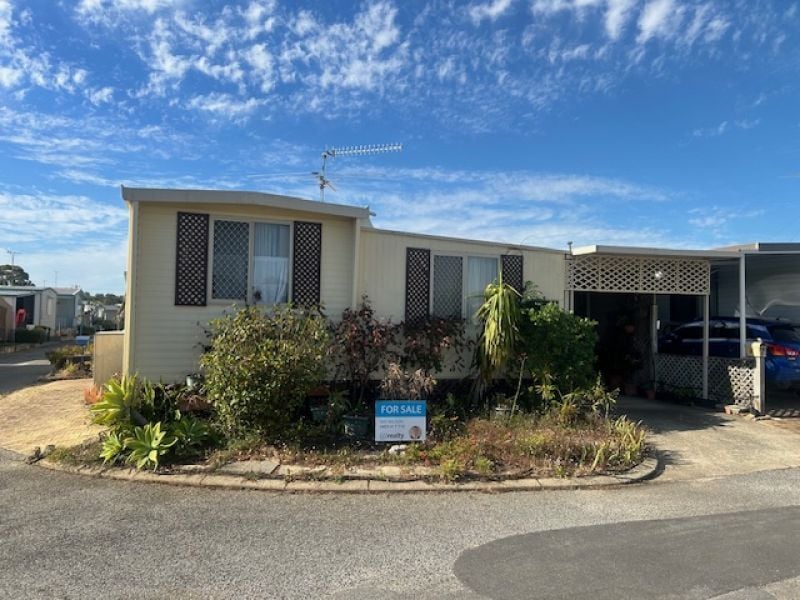 0
0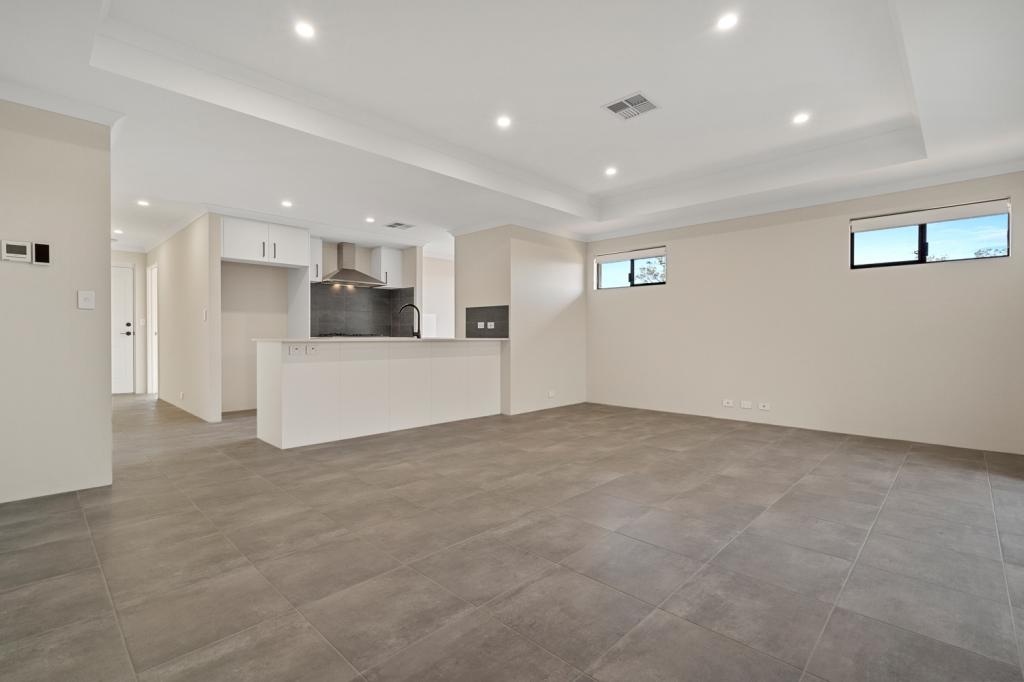 0
0
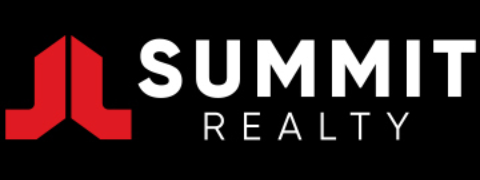
 0
0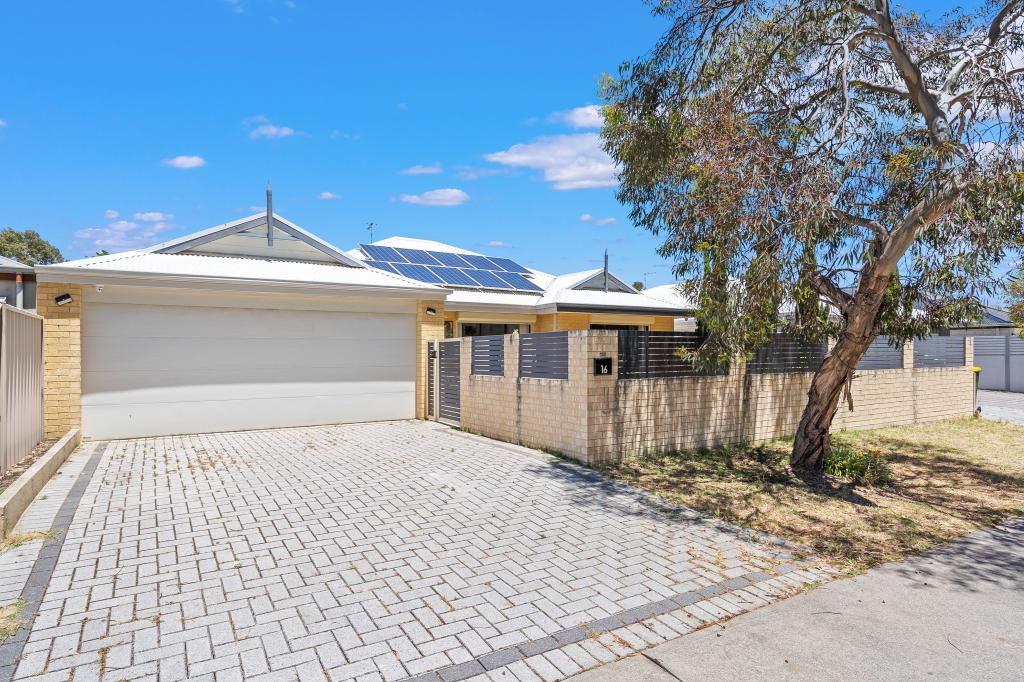 0
0

