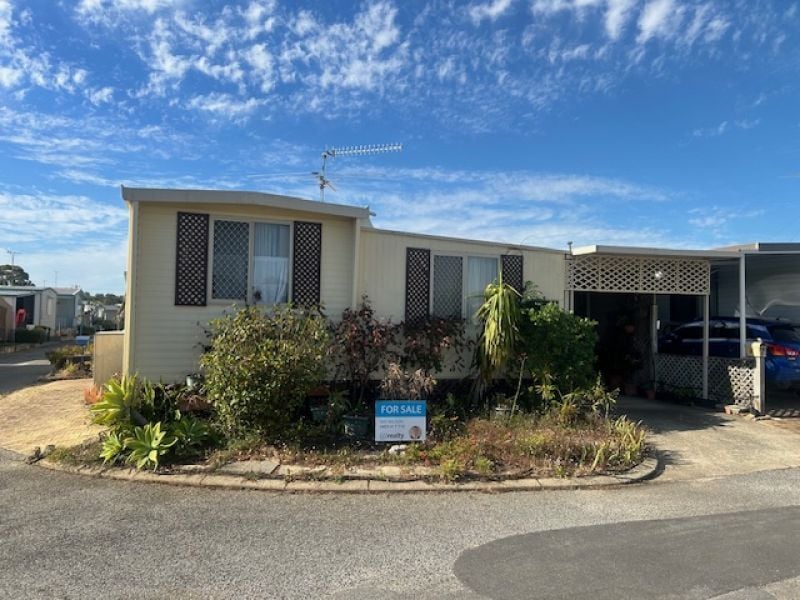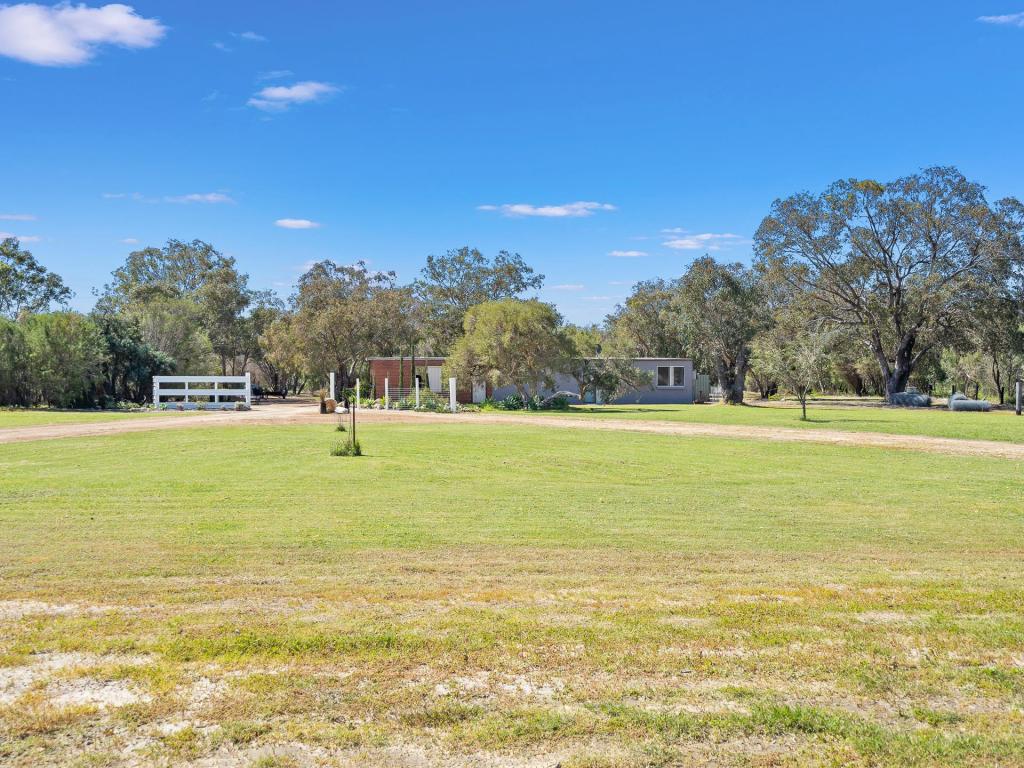12 Riverside DriveFurnissdale WA 6209
Property Details for 12 Riverside Dr, Furnissdale
12 Riverside Dr, Furnissdale is a 3 bedroom, 1 bathroom House with 1 parking spaces and was built in 1970. The property has a land size of 2023m2 and floor size of 96m2. While the property is not currently for sale or for rent, it was last sold in December 2004.
Last Listing description (December 2022)
Please register to view this property.Do you dream of living a riverside property, a place where you can retreat to and feel close to nature? It will be our pleasure to introduce you to 12 Riverside Drive, Furnissdale. Sitting on a huge block, this home is a classic representation of homes built in Furnissdale, one of Mandurah's earlier established suburbs. Here, original character homes sit on large blocks alongside newer builds, and residents and holiday makers enjoy escaping the city to this special place with a more laid back atmosphere. The properties here that face the river are the most sought after, where you can cross Riverside Drive to the perfect starting point for leisurely walks, or sit beside the water and observe bird life, the passing boats and look for dolphins.The long front veranda, main living area and bedroom, all enjoy a river outlook. The main living area is open plan, incorporating the kitchen, dining and meals area, and this area has original timber flooring and new kitchen cabinetry, including under bench cabinets, and there is a freestanding oven and stove. A split system air conditioner will cool the room in summer.Beyond the kitchen, the games room provides a huge second area that has so much potential. All three bedrooms are a good size, two can accommodate a king bed, and the bedrooms share the bathroom with a shower, bath and vanity unit, with the toilet separate.For parking and storage, there is a large double garage and garden shed, as well as outside toilet under the patio. With a block this size, there is a huge backyard, and side access for your boat and/or caravan.This home provides a perfect place to sit on a deck chair and sit and breathe, or watch the boats and kayaks as the locals enjoy the beautiful waterways. You can possibly head into Mandurah to enjoy a coffee or a meal at one of the waterfront cafes or restaurants or wander through the shops.What a position! The intersection of Pinjarra Road and Mandurah Road is just over 5 kilometres away, but when this is your home it's like being in a different world. We would love to show you through, please call us today, To view this property:1. Please send an enquiry through the website.2. You will receive a text or email to book a viewing, please click the link and follow the prompts.3. You will receive a text or email confirming that you are registered to attend the next available viewing day/time.Please note: if you do not confirm your registered attendance and you are the only enquiry, then the viewing may not proceed. Thanks.Ingoing costs:4 weeks rent = BondFirst 2 weeks rent.$260 pet bond if applicable.Applications are through 2Apply online.Tenant/s are to make their own enquiries with their own 'internet service provider' in relation to the availability, costs and quality of the internet for this rental property.Do you own an investment property? Are you looking for a Dynamic and Successful Property Management Team? We would love to hear from you. Please contact our Business Development Manager Samantha Delaney on 0432931211 or email sam.delaney@harcourtsmandurah.com.auNeed bond ? We accept easybondpay.... apply via easybondpay.com.au... It's that easy!
Property History for 12 Riverside Dr, Furnissdale, WA 6209
- 07 Dec 2022Listed for Rent $450 / week
- 05 Dec 2004Sold for $401,000
- 30 Oct 2004Listed for Sale Not Disclosed
Commute Calculator
Recent sales nearby
See more recent sales nearbySimilar properties For Sale nearby
See more properties for sale nearbySimilar properties For Rent nearby
See more properties for rent nearbyAbout Furnissdale 6209
The size of Furnissdale is approximately 6.9 square kilometres. It has 8 parks covering nearly 6.7% of total area. The population of Furnissdale in 2011 was 1,027 people. By 2016 the population was 1,040 showing a population growth of 1.3% in the area during that time. The predominant age group in Furnissdale is 60-69 years. Households in Furnissdale are primarily childless couples and are likely to be repaying $1000 - $1399 per month on mortgage repayments. In general, people in Furnissdale work in a trades occupation. In 2011, 71.8% of the homes in Furnissdale were owner-occupied compared with 73.3% in 2016.
Furnissdale has 606 properties. Over the last 5 years, Houses in Furnissdale have seen a 73.52% increase in median value, while Units have seen a 173.27% increase. As at 31 October 2024:
- The median value for Houses in Furnissdale is $793,738 while the median value for Units is $220,408.
- Houses have a median rent of $250.
Suburb Insights for Furnissdale 6209
Market Insights
Furnissdale Trends for Houses
N/A
N/A
View TrendN/A
N/A
Furnissdale Trends for Units
N/A
N/A
View TrendN/A
N/A
Neighbourhood Insights
© Copyright 2024 RP Data Pty Ltd trading as CoreLogic Asia Pacific (CoreLogic). All rights reserved.



 0
0
/assets/perm/gcl6ukv6s4i6nbkmk5e4ffn7rm?signature=85ab9881ead08563f91d8b4cb15223fd442ac63ab34ee0ce27f5105ab3de1822) 0
0 0
0
 0
0
 0
0

 0
0 0
0 0
0

