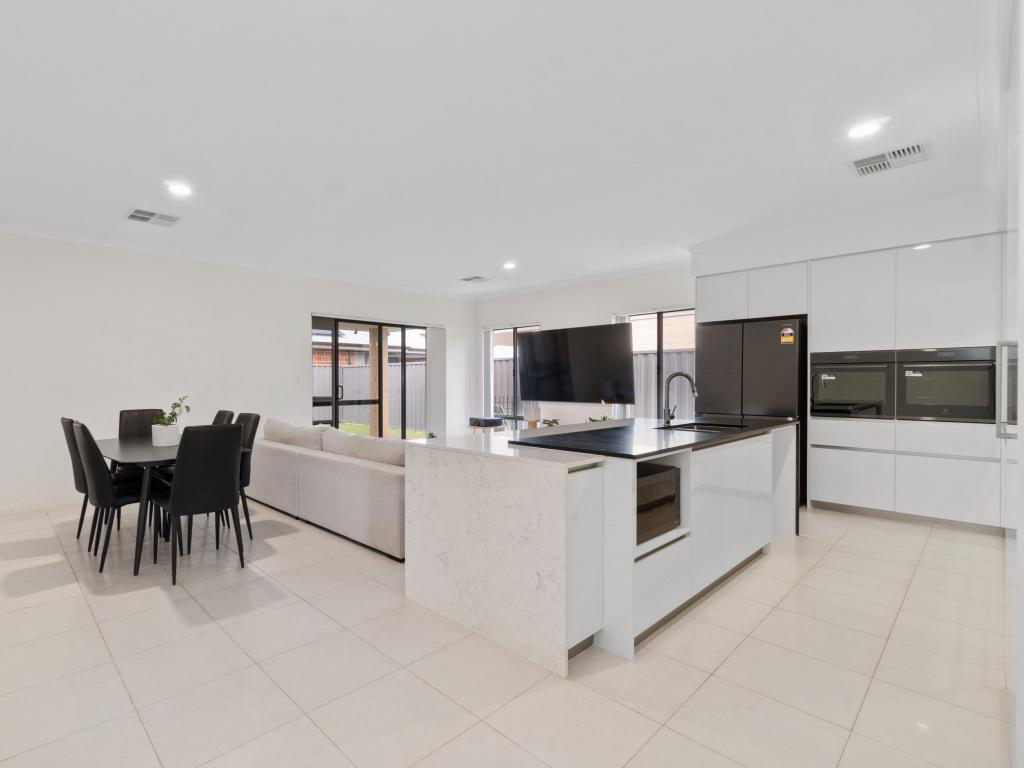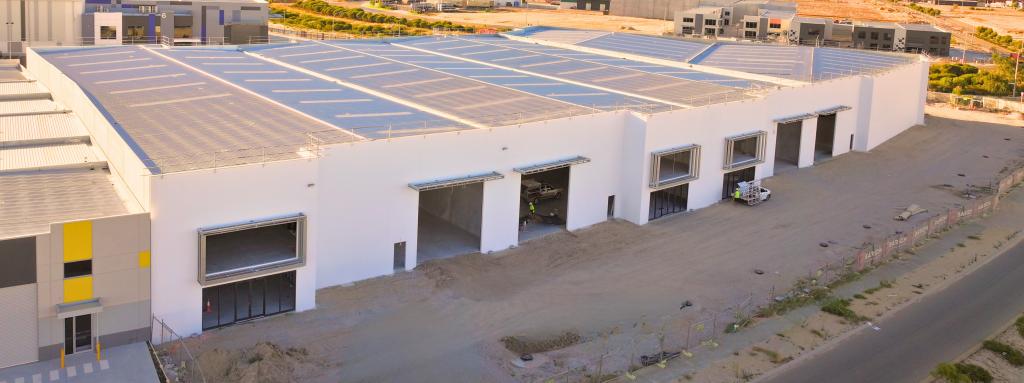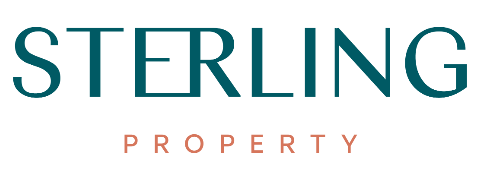2 Caviar StreetForrestdale WA 6112
Property Details for 2 Caviar St, Forrestdale
2 Caviar St, Forrestdale is a 4 bedroom, 2 bathroom House with 2 parking spaces and was built in 2024. The property has a land size of 308m2 and floor size of 191m2. While the property is not currently for sale or for rent, it was last sold in October 2024. There are other 4 bedroom House sold in Forrestdale in the last 12 months.
Last Listing description (October 2024)
What: A 2024 built home with 4 bedrooms, 2 bathrooms and a double garage
Who: Investors, professionals, remote workers or families in search of a premium property, with a modern design throughout
Where: In a peaceful pocket of Perth's south-east corridor, in a newly created setting, while surrounded with established amenities, schooling and transport links
Newly built with an executive style floorplan and contemporary finishes, this incredible 4 bedroom, 2 bathroom residence offers the best of modern living, with a cohesive layout placing all the bedrooms to the front of the property, and the living areas to the rear for a seamless flow to the gardens and alfresco, resulting in a fantastic spot to call home with all the benefits of a brand new property, and none of the wait time. The gardens to both the front and back provide a clean slate, leaving you to create a surrounding unique to your needs, with a double garage offering secure parking for the vehicles. While the location sits within a recently established and growing community, with plenty of proposed parkland to come, and positioned only 25 minutes from Perth or the airport, making it an ideal choice for the investor or professional, with the surrounding suburbs offering extensive shopping options, and for the family, a choice of schooling including the popular Harrisdale High School.
Set in a corner position, the welcoming front façade sets the contemporary standard that sweeps throughout the entire home, with a double garage with remote door and paved driveway, and a garden just waiting to be created. The front door opens to a lengthy hallway with timber effect flooring, and bedrooms 2, 3 and 4 positioned to the left, all well-spaced with that same continuation of flooring, full height built-in robes and a warm colour scheme to all. The main bathroom is set at the midway point, with a combined bath and shower with glass screening, a stone topped vanity and WC, while the master suite sits opposite, with a generous design including a walk-in robe, large windows for natural lighting and an ensuite with a dual vanity, twin shower enclosure and WC.
The hallway then opens out to a light filled open plan living and dining space, with ducted air conditioning that extends to the entire home, plus the same timber effect flooring for continuity throughout, and sliding doors to the alfresco for uninterrupted entertaining or outdoor living. The kitchen is a masterpiece of modern design, fully fitted with extensive cabinetry options, with contrasting colour between the upper and lower sections, integrated dual ovens, a gas cooktop and fridge recess, with a freestanding stone topped island bench to the centre for gathering around. And for additional convenience, a scullery sits nestled around the corner with your laundry just beyond, again with in-built cabinetry and stone countertop.
The paved alfresco setting sits under the main roof and is sizeable in its layout ensuring plenty of room for relaxation, or dinner with friends, while the garden is fully fenced, and a complete blank slate leaving it entirely up to your imagination on what to create.
And the reason why this property is your perfect fit? Because this newly created residence offers move-in ready living in a central and growing community.
Disclaimer:
This information is provided for general information purposes only and is based on information provided by the Seller and may be subject to change. No warranty or representation is made as to its accuracy and interested parties should place no reliance on it and should make their own independent enquiries.
Property History for 2 Caviar St, Forrestdale, WA 6112
- 16 Sep 2024Sold for $725,000
- 09 Sep 2024Listed for Sale Under contract.
- 20 Jan 2023Sold for $259,900
Commute Calculator
Recent sales nearby
See more recent sales nearbySimilar properties For Sale nearby
See more properties for sale nearbySimilar properties For Rent nearby
See more properties for rent nearbyAbout Forrestdale 6112
The size of Forrestdale is approximately 31.8 square kilometres. It has 12 parks covering nearly 37.7% of total area. The population of Forrestdale in 2011 was 1,062 people. By 2016 the population was 1,088 showing a population growth of 2.4% in the area during that time. The predominant age group in Forrestdale is 50-59 years. Households in Forrestdale are primarily couples with children and are likely to be repaying $1800 - $2399 per month on mortgage repayments. In general, people in Forrestdale work in a trades occupation. In 2011, 78% of the homes in Forrestdale were owner-occupied compared with 74.3% in 2016.
Forrestdale has 2,024 properties. Over the last 5 years, Houses in Forrestdale have seen a 115.82% increase in median value, while Units have seen a 42.44% increase. As at 30 November 2024:
- The median value for Houses in Forrestdale is $814,933 while the median value for Units is $513,704.
- Houses have a median rent of $700.
Suburb Insights for Forrestdale 6112
Market Insights
Forrestdale Trends for Houses
N/A
N/A
View TrendN/A
N/A
Forrestdale Trends for Units
N/A
N/A
View TrendN/A
N/A
Neighbourhood Insights
© Copyright 2025 RP Data Pty Ltd trading as CoreLogic Asia Pacific (CoreLogic). All rights reserved.


 0
0 0
0
/assets/perm/twuptotc5ii65f3jauv6nipy3y?signature=ef926a301064fd1db97c491a3116bfb10761ad6690ef580cea03776da4c58046) 0
0
 0
0
 0
0 0
0
 0
0
 0
0 0
0


