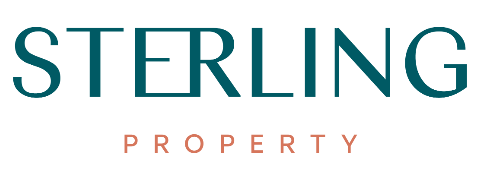29 Eglinton DriveDarch WA 6065
Property Details for 29 Eglinton Dr, Darch
29 Eglinton Dr, Darch is a 5 bedroom, 2 bathroom House with 2 parking spaces and was built in 2006. The property has a land size of 538m2 and floor size of 191m2. While the property is not currently for sale or for rent, it was last sold in January 2018.
Last Listing description (February 2018)
This impressive MODERN 5 bedroom 2 bathroom family home boasts a STUDY or HOME OFFICE that can easily be converted into a NURSERY or fifth bedroom adjacent to the master suite, complete with its own handy SHOPPER S ENTRY door via the remote-controlled double garage.
A highly-functional floor plan allows you and your loved ones to live THE WAY YOU WANT TO in a MAGNIFICENT LOCATION where the delightful Ashdale Park is situated at the bottom of the street, right next to Ashdale Primary School. Ashdale Secondary College is also positioned nearby, as is Kingsway Christian College, Darch Plaza Shopping Centre, The Kingsway Bar and Bistro, Kingsway Regional Sporting Complex, Kingsway Indoor Stadium, Kingsway City Shopping Centre and public transport that provides easy access to the freeway, beaches, Hillarys Boat Harbour everything in between.
Quality Merbau timber floorboards warm the interior, including an open-plan family and dining area that features high ceilings and incorporates a well-equipped kitchen into its contemporary design. The second living space can be utilised as either a games or theatre room, depending on your personal needs.
The multitude of living options available makes this sublime residence appeal to families of all types. What a wonderful buy!
Other features include, but are not limited to:
Recessed ceiling and fan to dining area
Split-system air-conditioning in family and games/theatre rooms
Breakfast bar for casual meals off a delightful kitchen with a Simpson gas cook top, an Ilve oven, a range hood, storage pantry and more
Front master bedroom suite, comprising of a ceiling fan, a walk-in wardrobe, access into the study/nursery/5th bedroom next door and a private ensuite bathroom with a shower, toilet and heat lights
2nd/3rd/4th bedrooms with ceiling fans and built-in robes
Practical main bathroom with a separate bathtub, shower and heat lights
Tiled laundry with outdoor access
Powder room
Walk-in linen press
Two outdoor ceilings fans underneath the alfresco
Entry deck
Garden shed
Recessed ceiling with feature down lighting to the entry
Ducted evaporative air-conditioning to front part of house
Fully reticulated
Gas hot water system
Foxtel connectivity
Front and rear security doors
Colour bond fencing
Side access
538sqm (approx.) block size
Built in 2006
350m (approx.) to Ashdale Park
350m (approx.) to Ashdale Primary School
600m (approx.) to Ashdale Secondary College
850m (approx.) to the Kingsway Bar and Bistro/Darch Plaza Shops
1.5km (approx.) to Kingsway Christian College
1.9km (approx.) to Kingsway Regional Sporting Complex
4.0km (approx.) to Kingsway City Shopping Centre
20.7km (approx.) to Perth CBD
Property History for 29 Eglinton Dr, Darch, WA 6065
- 06 Jan 2018Sold for $550,000
- 18 Oct 2017Listed for Sale UNDER OFFER
- 23 Aug 2004Sold for $146,000
Commute Calculator
Recent sales nearby
See more recent sales nearbySimilar properties For Sale nearby
See more properties for sale nearbySimilar properties For Rent nearby
See more properties for rent nearbyAbout Darch 6065
The size of Darch is approximately 3.1 square kilometres. It has 9 parks covering nearly 12.8% of total area. The population of Darch in 2011 was 6,118 people. By 2016 the population was 7,051 showing a population growth of 15.3% in the area during that time. The predominant age group in Darch is 10-19 years. Households in Darch are primarily couples with children and are likely to be repaying $1800 - $2399 per month on mortgage repayments. In general, people in Darch work in a professional occupation. In 2011, 85.8% of the homes in Darch were owner-occupied compared with 83.3% in 2016.
Darch has 2,648 properties. Over the last 5 years, Houses in Darch have seen a 77.62% increase in median value, while Units have seen a 57.59% increase. As at 30 September 2024:
- The median value for Houses in Darch is $964,702 while the median value for Units is $590,810.
- Houses have a median rent of $720 while Units have a median rent of $400.
Suburb Insights for Darch 6065
Market Insights
Darch Trends for Houses
N/A
N/A
View TrendN/A
N/A
Darch Trends for Units
N/A
N/A
View TrendN/A
N/A
Neighbourhood Insights
© Copyright 2024 RP Data Pty Ltd trading as CoreLogic Asia Pacific (CoreLogic). All rights reserved.



 0
0
 0
0 0
0 0
0
 0
0 0
0


