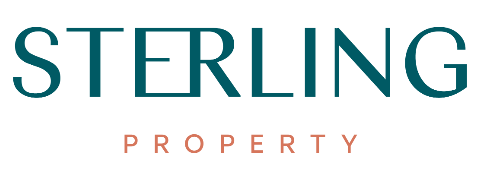19 Braemount RoadDarch WA 6065
Property Details for 19 Braemount Rd, Darch
19 Braemount Rd, Darch is a 3 bedroom, 2 bathroom Unit with 2 parking spaces and was built in 2009. The property has a land size of 338m2 and floor size of 131m2. While the property is not currently for sale or for rent, it was last sold in April 2024. There are other 3 bedroom Unit sold in Darch in the last 12 months.
Last Listing description (May 2024)
Congratulations to our very valued sellers, and also to our very lucky buyer on securing this lovely home! :)What we love:Modern comfort meets effortless living with this easy-care 3 bedroom 2 bathroom home. Boasting PRISTINE PRESENTATION with freshly painted walls, plush new carpets and sun-filled open plan interiors that flow to an equally inviting outdoor entertaining zone, it's an ideal haven for first-home buyers, busy professionals, young and growing families, lifestyle seekers, and savvy investors alike.Nestled in a desirable position within a quiet street, this residence offers the perfect blend of tranquility and convenience. With schools, sporting facilities and shops within walking distance, every amenity is at your fingertips!What to know:Set on a low maintenance 338sqm block, this gem is set to impress! As you enter, you'll be greeted by the warmth of natural Bamboo flooring that guides you through the living areas. Venture further and discover a private theatre room with double French doors that beckon you to unwind and escape into the latest blockbuster or Netflix series.At the heart of the home you'll find the stylish, well-appointed kitchen, where culinary dreams come to life. Complete with a breakfast bar, dishwasher, under-bench oven, 900mm gas stove, canopy rangehood, built-in pantry, and ample cupboard space, this kitchen is a chef's delight. Overlooking the open-plan casual living space, comprising the family and meals area, it's the perfect setting for intimate family dinners or lively get-togethers with friends.Retreat to the master bedroom, where luxury awaits. Adorned with quality drapes and sheers, a ceiling fan, sizable walk-in robe, and a private ensuite bathroom, it offers a serene sanctuary for relaxation and rejuvenation. Two additional bedrooms with built-in robes provide ample space for additional family members or guests.Step outside to the lovely private decked alfresco entertaining area, where memories are made and laughter echoes. The immaculate backyard, adorned with pristine paving and 'just enough' lawn space for kids and pets to enjoy, offers a serene escape from the hustle and bustle of everyday life.With a double remote garage providing secure parking, every aspect of this home has been thoughtfully designed to enhance your lifestyle.Don't miss your opportunity to experience the epitome of modern living at 19 Braemount Road, Darch!AT A GLANCE:- 338sqm (approx.) strata titled block (no strata fees)- Quiet street location- 3 generous sized bedrooms with built-in or walk-in robes- 2 immaculate bathrooms- Double remote garage with internal access- Separate theatre room with double doors- Open plan family and meals area- Split system reverse cycle aircondtitioning- Bamboo timber flooring- Modern carpets- Freshly painted walls- Modern track lighting- Kitchen: Large benchtops/breakfast bar, stainless steel oven, gas cooktop & rangehood, double sink, built in pantry & great storage- Decked alfresco entertaining area under roofline- Easy-care backyard with pristine paving an the perfect 'splash' of lawn to enjoyPLEASE NOTE:** Every precaution has been taken to establish the accuracy of the above information but does not constitute any representation by the vendor or agent. Interested parties are encouraged to carry out their own due diligence in respect of this property prior to putting in an offer.
Property History for 19 Braemount Rd, Darch, WA 6065
- 09 Apr 2024Sold for $715,000
- 28 Mar 2024Listed for Sale UNDER OFFER!
- 05 Sep 2019Listed for Rent - Price not available
Commute Calculator
Recent sales nearby
See more recent sales nearbySimilar properties For Sale nearby
See more properties for sale nearbySimilar properties For Rent nearby
See more properties for rent nearbyAbout Darch 6065
The size of Darch is approximately 3.1 square kilometres. It has 9 parks covering nearly 12.8% of total area. The population of Darch in 2011 was 6,118 people. By 2016 the population was 7,051 showing a population growth of 15.3% in the area during that time. The predominant age group in Darch is 10-19 years. Households in Darch are primarily couples with children and are likely to be repaying $1800 - $2399 per month on mortgage repayments. In general, people in Darch work in a professional occupation. In 2011, 85.8% of the homes in Darch were owner-occupied compared with 83.3% in 2016.
Darch has 2,648 properties. Over the last 5 years, Houses in Darch have seen a 77.62% increase in median value, while Units have seen a 57.59% increase. As at 30 September 2024:
- The median value for Houses in Darch is $964,702 while the median value for Units is $590,810.
- Houses have a median rent of $720 while Units have a median rent of $400.
Suburb Insights for Darch 6065
Market Insights
Darch Trends for Houses
N/A
N/A
View TrendN/A
N/A
Darch Trends for Units
N/A
N/A
View TrendN/A
N/A
Neighbourhood Insights
© Copyright 2024 RP Data Pty Ltd trading as CoreLogic Asia Pacific (CoreLogic). All rights reserved.





 0
0

 0
0 0
0 0
0
 0
0 0
0


