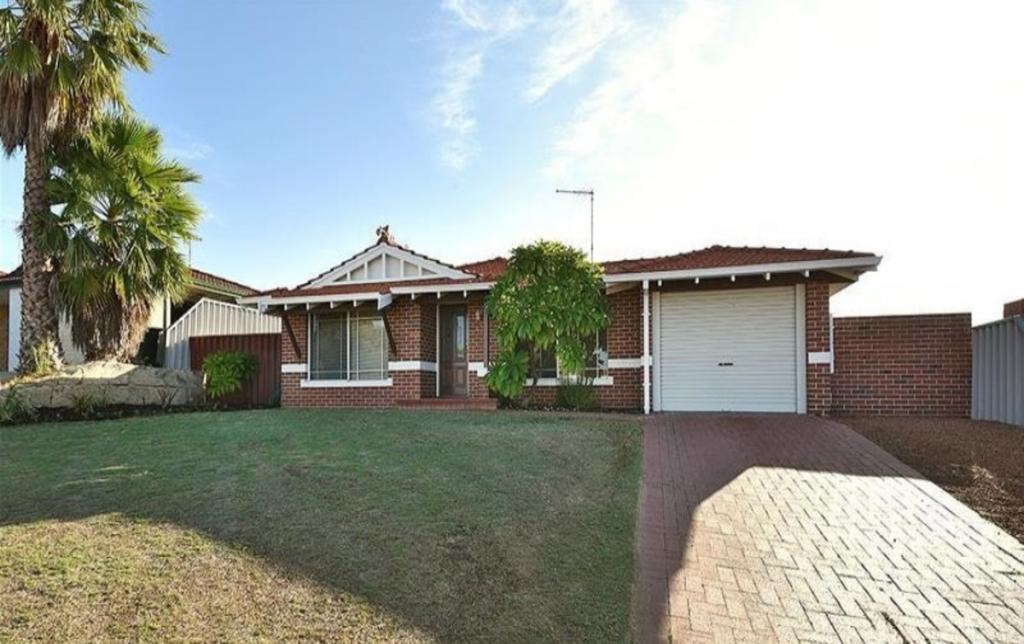9 Tanglewood WayCurrambine WA 6028
Property Details for 9 Tanglewood Way, Currambine
9 Tanglewood Way, Currambine is a 4 bedroom, 2 bathroom House with 2 parking spaces and was built in 1992. The property has a land size of 581m2 and floor size of 200m2. While the property is not currently for sale or for rent, it was last sold in January 2023.
Last Listing description (April 2023)
"What you will love"This extremely versatile, beautiful property is surrounded by friendly families and just waiting for one lucky family to call it home. It's an absolute delight!Situated in a wonderful street, just moments from great schools, shops, sprawling parklands, public transport, freeway, and a short distance to the award-winningJoondalup Resort and golf course. There really is not much left to wish for.It's Big, Bright, Breezy and Beautiful - With large indoor and outdoor entertaining areas, this home has all the room you need to live, sleep, work, entertain andmore!Equipped with 4 bedrooms, 2 bathrooms, games/TV room, spacious open plan family room consisting of a large lounge, study area, dining room and kitchen withhandy shopper's entrance.Step outside of the patio doors, to the gorgeous outdoor entertaining hub, with sparking swimming pool and undercover al fresco. Just perfect to watch the children whilst they play in the pool.And that's just the beginning....This comfortable property is all about family living, in an outstanding location, with close proximity to the City.Listen to the singing of the birds, whilst sipping on a cup of morning coffee or wind down at the end of the day and enjoy a glass of wine! There is even golf courseglimpses from the upper level.FeaturesModern Street appeal with low maintenance and manicured gardens.Entrance hallway with high ceilings.Extra-large lounge/TV/games room with views to the front gardens.Spacious Master Bedroom - with double robes, plus neutral en-suite bathroomBedrooms 2, 3 & 4 - are all queen sized, with views of the pool/gardens or outside areasFamily/Guest BathroomOpen Plan Family, Living & Dining area - with a large kitchen, featuring electric oven, with a 4-burner gas hob, integrated range hood, dishwasher, double fridge recess, plenty of cupboards & drawers, plus handy shoppers' entrance from the garage. - All this, with views overlooking the al fresco and entertaining area - Great for parties and entertaining!Bright and Breezy Lounge/Dining Area - conveniently located at the central hub of the home with patio doors, leading from the family area to the inviting alfresco entertaining and pool areasWell-appointed laundry with sink and plenty of cupboards and access to the outside drying areaEvery member of the family can spread out and enjoy all the creature comforts that are on offer in this wonderful home.ExtrasTimber flooringSplit system air conditioning unitDouble car portAzure blue sparkling swimming pool, with spa jets and solar pool heatingUnder stairs storageGated Side AccessShedBuilt in 1992581m2 with over. 200m2 of living spacePLEASE NOTE:** Every precaution has been taken to establish the accuracy of the above information but does not constitute any representation by the vendor or agent. Interested parties are encouraged to carry out their own due diligence in respect of this property prior to putting in an offer
Property History for 9 Tanglewood Way, Currambine, WA 6028
- 24 Jan 2023Sold for $730,000
- 17 Nov 2022Listed for Sale Under Offer!
- 07 Oct 2015Listed for Sale Not Disclosed
Commute Calculator
Recent sales nearby
See more recent sales nearbySimilar properties For Sale nearby
See more properties for sale nearbySimilar properties For Rent nearby
See more properties for rent nearbyAbout Currambine 6028
The size of Currambine is approximately 3.2 square kilometres. It has 14 parks covering nearly 13.6% of total area. The population of Currambine in 2011 was 6,773 people. By 2016 the population was 6,915 showing a population growth of 2.1% in the area during that time. The predominant age group in Currambine is 40-49 years. Households in Currambine are primarily couples with children and are likely to be repaying $1800 - $2399 per month on mortgage repayments. In general, people in Currambine work in a professional occupation. In 2011, 75.7% of the homes in Currambine were owner-occupied compared with 74.5% in 2016.
Currambine has 2,928 properties. Over the last 5 years, Houses in Currambine have seen a 83.97% increase in median value, while Units have seen a 55.80% increase. As at 31 August 2024:
- The median value for Houses in Currambine is $885,272 while the median value for Units is $516,551.
- Houses have a median rent of $700 while Units have a median rent of $510.
Suburb Insights for Currambine 6028
Market Insights
Currambine Trends for Houses
N/A
N/A
View TrendN/A
N/A
Currambine Trends for Units
N/A
N/A
View TrendN/A
N/A
Neighbourhood Insights
© Copyright 2024 RP Data Pty Ltd trading as CoreLogic Asia Pacific (CoreLogic). All rights reserved.


 0
0
 0
0 0
0

 0
0
 0
0 0
0
 0
0
