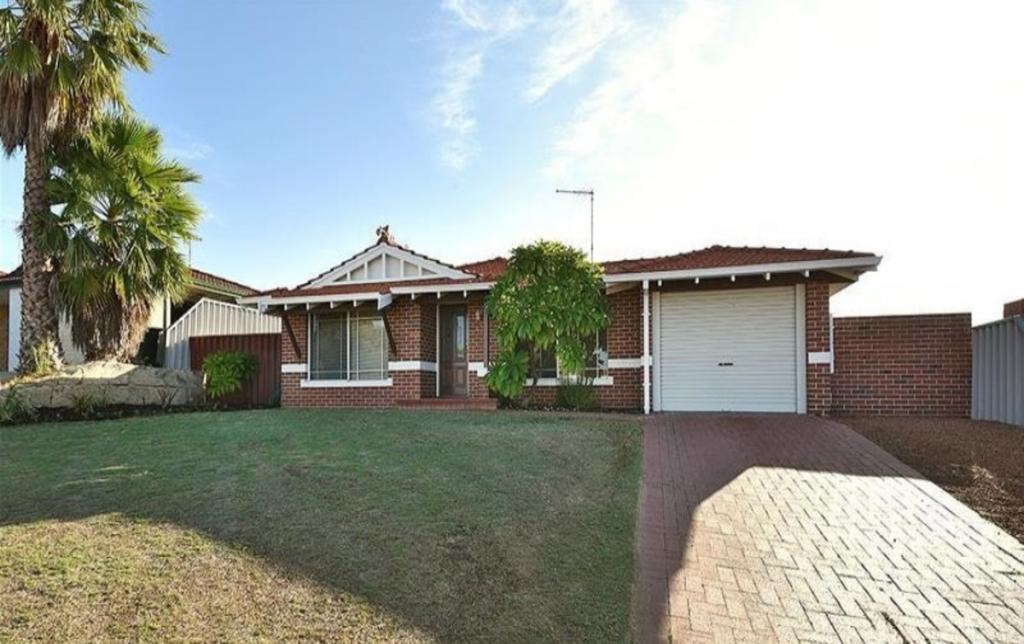62 Carlton TurnCurrambine WA 6028
Property Details for 62 Carlton Turn, Currambine
62 Carlton Turn, Currambine is a 4 bedroom, 2 bathroom House with 2 parking spaces and was built in 2000. The property has a land size of 640m2 and floor size of 119m2. While the property is not currently for sale or for rent, it was last sold in May 2021.
Last Listing description (January 2022)
*****UNDER APPLICATION *****
Sitting just a few doors down from the lovely Negresco Park, this contemporary 4 bedroom, 2 bathroom residence will delight you from the moment you step foot inside. A welcoming front lounge and formal-dining room off the entry precedes the open-plan family and meals area, where an impressively renovated kitchen takes centre stage.
Complementing the custom chef's workspace are sparkling stone bench tops, a floating island in the middle, feature subway-tile splashbacks, a Belling gas cooktop/oven and a stainless-steel dishwasher for good measure. Outdoor access from here reveals a fabulous wraparound alfresco for covered entertaining to a pleasant backdrop of low-maintenance artificial turf.
The pick of the bedrooms is the front master suite with a ceiling fan, walk-in wardrobe, shower, toilet and vanity to its intimate ensuite bathroom. There is also a synthetic putting green within the front yard for those golf enthusiasts.
Currambine Primary School and its neighbouring Carlton Park are just around the corner, as are the freeway, Currambine Train Station, Francis Jordan Catholic School and Currambine Central Shopping Centre. Easy access to world-class golf at Joondalup Resort, Lake Joondalup Baptist College, HBF Arena, Edith Cowan University's Joondalup campus, other educational, medical and sporting facilities, more shopping at Lakeside Joondalup and pristine northern beaches is simply just an added bonus. This is a location that shouldn't be taken for granted - just like the home it plays host to!
FEATURES:
4 bedrooms, 2 bathrooms
Easy-care timber-look flooring throughout
Split-system air-conditioning to the front lounge/dining room
Ceiling fan to the family/meals/kitchen area
Revamped modern kitchen
Spacious master suite
Separate minor sleeping quarters
2nd/3rd/4th bedrooms with robe recesses and ceiling fans
Practical main family bathroom with a bathtub and showerhead
Tiled laundry with a separate 2nd toilet, plus outdoor access down the side of the property
Linen press
Outdoor alfresco entertaining
Huge backyard
Front putting green and yard
Extra-large remote-controlled double lock-up carport with rear alfresco access
Garden shed
20 rooftop solar-power panels
Security doors
Security shutters to front windows
Feature skirting boards
Gas hot-water system
Freshly Painted
Sorry no pets
Available now
Please note you must register your details to ensure your entry to this home, using the Safe WA app or register provided at time of viewing.
WANT TO VIEW THIS PROPERTY? Simply click the BOOK INSPECTION button and you will immediately be able to see and book in any available viewing times (if a date isn't currently available you will receive an SMS and email as soon as it's available to view).
Please note we do not accept 1 FORM Applications.
Property History for 62 Carlton Turn, Currambine, WA 6028
- 12 Jul 2021Listed for Rent $525 / week
- 13 May 2021Sold for $535,101
- 29 Apr 2021Listed for Sale Under Offer
Commute Calculator
Recent sales nearby
See more recent sales nearbySimilar properties For Sale nearby
See more properties for sale nearbySimilar properties For Rent nearby
See more properties for rent nearbyAbout Currambine 6028
The size of Currambine is approximately 3.2 square kilometres. It has 14 parks covering nearly 13.6% of total area. The population of Currambine in 2011 was 6,773 people. By 2016 the population was 6,915 showing a population growth of 2.1% in the area during that time. The predominant age group in Currambine is 40-49 years. Households in Currambine are primarily couples with children and are likely to be repaying $1800 - $2399 per month on mortgage repayments. In general, people in Currambine work in a professional occupation. In 2011, 75.7% of the homes in Currambine were owner-occupied compared with 74.5% in 2016.
Currambine has 2,924 properties. Over the last 5 years, Houses in Currambine have seen a 87.66% increase in median value, while Units have seen a 51.62% increase. As at 31 October 2024:
- The median value for Houses in Currambine is $901,631 while the median value for Units is $535,743.
- Houses have a median rent of $740 while Units have a median rent of $550.
Suburb Insights for Currambine 6028
Market Insights
Currambine Trends for Houses
N/A
N/A
View TrendN/A
N/A
Currambine Trends for Units
N/A
N/A
View TrendN/A
N/A
Neighbourhood Insights
© Copyright 2024 RP Data Pty Ltd trading as CoreLogic Asia Pacific (CoreLogic). All rights reserved.


/assets/perm/t5vrxsg6oui63dgltmzdeatbv4?signature=644085119623250152f1d57f729069719fdc5a4123ca0668224c7a94a9f1cd12) 0
0
/assets/perm/tfrwtdpjvai63a324nnjphmenm?signature=cddd541fa6193372732c6d056f863abb769ffa36040542941e8ba1e8e8068b13) 0
0
 0
0

 0
0 0
0 0
0
 0
0 0
0
