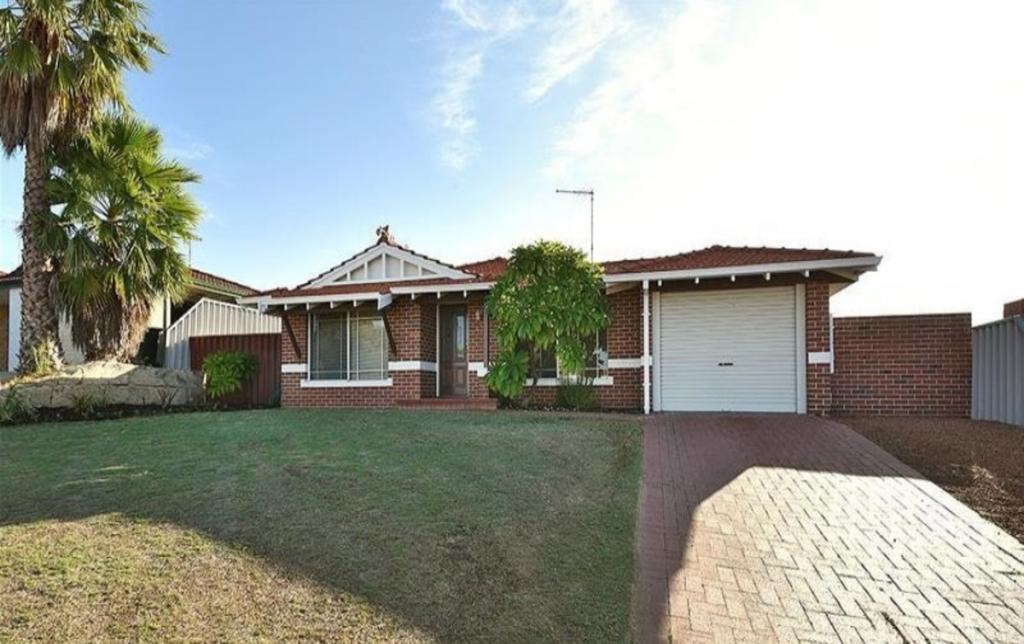38 Shalimar RiseCurrambine WA 6028
Property Details for 38 Shalimar Rise, Currambine
38 Shalimar Rise, Currambine is a 4 bedroom, 2 bathroom House with 2 parking spaces and was built in 1997. The property has a land size of 650m2 and floor size of 206m2. While the property is not currently for sale or for rent, it was last sold in April 2016.
Last Listing description (November 2017)
PERFECTLY POSITIONED IN A SOUGHT AFTER POCKET OF CURRAMBINE AND SITTING PRETTY AMONGST BEAUTIFUL LUSH TROPICAL GARDENS THIS VERY DESIRABLE AND GORGEOUS HOME OFFERS A WONDERFUL FAMILY LIFESTYLE YOU WILL LOVE!
Presented to perfection and lovingly maintained by the current proud owner this exquisite home will be a delight to own and is just perfect for the whole family to enjoy. Showcasing 4 large double bedrooms, good sized study or nursery, 2 beautiful bathrooms and a functional easy living floor plan which provides a great balance between formal and informal living space. All opening onto a magnificent outdoor entertaining area and divine tropical pool setting which are certain to impress!
You will also be able to enjoy all of the fabulous amenities and lifestyle benefits that this wonderful locale has to offer including the vibrant Currambine Shopping hub complete with great shops, cinema complex, tavern, restaurants and fitness centres aswell as close proximity to public transport, Joondalup resort and country club and pristine Northern beaches -YOU ARE GOING TO LOVE LIVING HERE!
*Classic front elevation and beautiful gardens provide attractive street appeal and the extra wide frontage provides plenty of parking options.
*A shady front door entry opens to a welcoming Entrance hall.
*Good sized study which could be utilised as a nursery if needed.
*Stylish and elegant formal lounge and dining rooms with quality furnishings and pleasant garden outlook.
*Through to a spacious modern kitchen with cool cream cabinetry, storage drawers and walk in pantry, glass and tile splashbacks, gas cook top with range hood and an electric oven. Handy shoppers door access to the garage.
*The kitchen overlooks the expansive and light filled tiled open plan family living, dining and games rooms which all flow out and enjoy captivating views of the magical outdoors beyond.
*The inviting Master bedroom is elegant and generously sized and is located at the front of the home. It has a walk in robe and lovely ensuite bathroom with glazed shower, vanity and toilet.
*The other three bedrooms can be found in the rear wing of the home and will definitely be a family delight with their impressive size. Two are fitted out with built in robes and the other has a walk in robe.
*These bedrooms are serviced by a fresh, bright main family bathroom with glazed shower, vanity and bath tub. A 2nd toilet is located off the passageway.
*A functional laundry with built in storage cupboard and there is also a large walk in linen press off the passageway.
*The home is cooled by ducted evaporative airconditioning and there is a gas storage hotwater service plus security alarm system.
EXTERNAL FEATURES:-
*Simply awesome outdoor entertaining area complete with stylish pitched patio, built in barbeque and soothing water feature leading through to an alluring tropical oasis with sundrenched swimming pool and enchanting gardens providing a tranquil haven and idyllic place for you to enjoy those special times with your family and friends!
*Handy garden storage shed.
*Double lock up garage with automated door and out front driveway parking.
*All set on a good sized 650m2 block (approx) in a quiet family friendly neighbourhood.
THIS IS A VERY SPECIAL HOME AND A GREAT PLACE TO RAISE YOUR FAMILY! CALL IAN AND LAUREN NOW TO ARRANGE YOUR PRIVATE VIEWING OR BE SURE TO VISIT OUR NEXT HOME OPEN!
Property History for 38 Shalimar Rise, Currambine, WA 6028
- 01 Nov 2017Listed for Sale From $639,000
- 19 Apr 2016Sold for $635,000
- 03 Mar 2016Listed for Sale From $639,000
Commute Calculator
Recent sales nearby
See more recent sales nearbySimilar properties For Sale nearby
See more properties for sale nearbySimilar properties For Rent nearby
See more properties for rent nearbyAbout Currambine 6028
The size of Currambine is approximately 3.2 square kilometres. It has 14 parks covering nearly 13.6% of total area. The population of Currambine in 2011 was 6,773 people. By 2016 the population was 6,915 showing a population growth of 2.1% in the area during that time. The predominant age group in Currambine is 40-49 years. Households in Currambine are primarily couples with children and are likely to be repaying $1800 - $2399 per month on mortgage repayments. In general, people in Currambine work in a professional occupation. In 2011, 75.7% of the homes in Currambine were owner-occupied compared with 74.5% in 2016.
Currambine has 2,925 properties. Over the last 5 years, Houses in Currambine have seen a 87.66% increase in median value, while Units have seen a 51.62% increase. As at 31 October 2024:
- The median value for Houses in Currambine is $901,631 while the median value for Units is $535,743.
- Houses have a median rent of $740 while Units have a median rent of $550.
Suburb Insights for Currambine 6028
Market Insights
Currambine Trends for Houses
N/A
N/A
View TrendN/A
N/A
Currambine Trends for Units
N/A
N/A
View TrendN/A
N/A
Neighbourhood Insights
© Copyright 2024 RP Data Pty Ltd trading as CoreLogic Asia Pacific (CoreLogic). All rights reserved.


/assets/perm/t5vrxsg6oui63dgltmzdeatbv4?signature=644085119623250152f1d57f729069719fdc5a4123ca0668224c7a94a9f1cd12) 0
0
/assets/perm/tfrwtdpjvai63a324nnjphmenm?signature=cddd541fa6193372732c6d056f863abb769ffa36040542941e8ba1e8e8068b13) 0
0
 0
0

 0
0 0
0 0
0
 0
0 0
0
