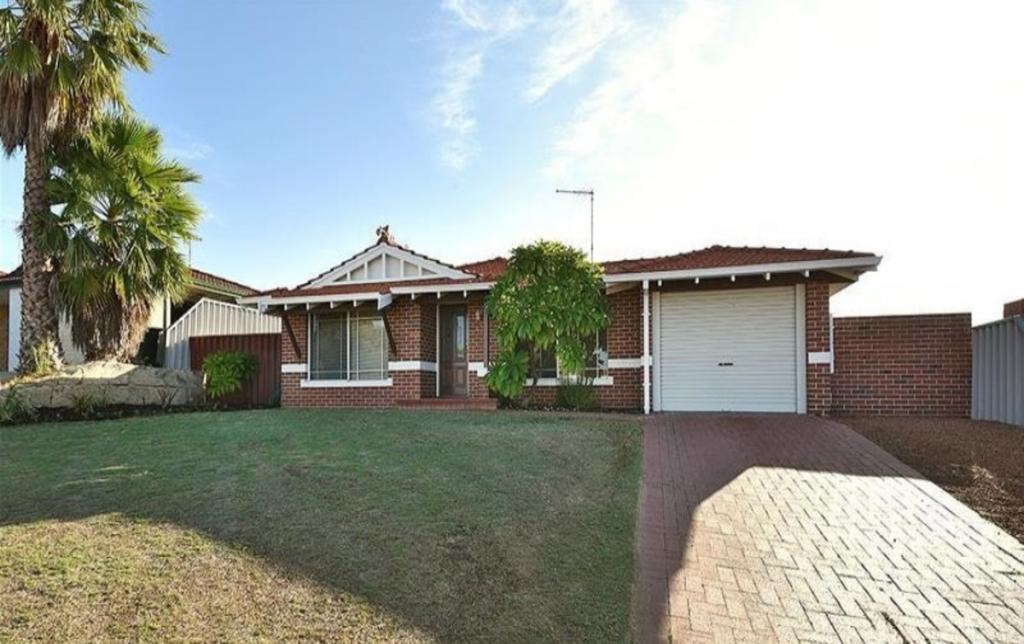146 Caledonia AvenueCurrambine WA 6028
Property Details for 146 Caledonia Ave, Currambine
146 Caledonia Ave, Currambine is a 3 bedroom, 2 bathroom House with 2 parking spaces and was built in 2002. The property has a land size of 455m2 and floor size of 174m2. While the property is not currently for sale or for rent, it was last sold in June 2019.
Last Listing description (August 2019)
You'll be impressed with this beautiful property even from the moment you pull up outside. The manicured front garden sets the scene, and has very obviously been lovingly well-planned and cared for (as has the whole house), and as an added feature, you'll notice quality-decking that wraps around the front and side of the house. In fact, you'll see these surprising extra touches throughout the whole property!
As you step inside, your high expectations are met, with quality everywhereand there's really not a thing out of placeit really is immaculate!
From entering the house into the extra-wide hallway, you'll immediately notice the flooring throughout this property, which is high-durability, commercial-grade vinyl planks, that look and feel like natural timber. The first room you come to could be used as either a sitting room or study. It is so homely, light and airy, and brimming with stylish features. From the elegant fireplace, high ceilings, ornate high skirting boards, large-slatted white timber venetians on the four extra-height windows, this room has a spacious open feel, also due to the added surprise of wide bi-fold internal doors, that also give flexibility-of-use to this room.
Just after the hallway you will find the lovely master bedroom which, along with the other two bedrooms at the rear have large built-in robes. The generously-sized, stylish and immaculate en-suite, has a large shower, extra wide double-sink-vanity and separate WC. The main bathroom is in similar style and has a shower, separate bath and vanity. There's a good sized laundry with a separate toilet.
Entering into the main living area, that light, airy, spacious feel continues, with a huge kitchen, brimming over with cupboard and bench space as well as a microwave space, stainless-steel appliances, double-pantry and feature painted-brick, that offers another element to the very stylish dcor. All this overlooks the large family room, and beyond this you feel drawn to the garden. As you look through the two sets of French doors, the garden looks so interesting and inviting, you really want to get outside and take a look!
Again, this garden has been so well designed. Lots of different sections and levels, comprising of decking, garden beds and a patio, and lush green and vibrant colours and attention to detail - everywhere!all of which is both relaxing and beautiful!
It is not often that we come across a house that is so well-presentedthis house really is something special!
Features for this property, include, but not limited to:
3 bedrooms
2 large bathrooms
High Ceilings
Panelled doors
Wide Hallway
Ornate, high skirtings
Commercial-grade vinyl flooring
Gorgeous window treatments
Family/Meals
Study or Sitting Room
Kitchen with Stainless Steel appliances
Large laundry with cupboard and bench space
Walk in Linen Cupboard
Solar Electricity
Gas bayonet in the family room
2 External French doors with magnetic retractable flyscreens
Doggie door
Security mesh on front door
Foxtel with 2 outlets
Gas and Power point for fireplace
Gas hot water
Other Features:
Extra wide/high and deep garage
Extra storage in garage and loft space
Off road parking
Mature reticulated gardens
Timber Jarrah Decking
Wraparound Verandah
Patio
Outside lighting
Outside taps
Block size 455sqm
House170.03 sqm
Verandah13.24 sqm
Garage42.12 sqm
Total225.39 sqm
Built approx. 2002
Opposite Clermont Park and easy access to schools, shops, public transport you won't be disappointed living here.
Please call Pete Costigan on 0408 956 652 for your private viewing.
Property History for 146 Caledonia Ave, Currambine, WA 6028
- 01 Jun 2019Sold for $525,000
- 09 Apr 2019Listed for Sale $529,000
- 11 Jan 2001Sold for $72,000
Commute Calculator
Recent sales nearby
See more recent sales nearbySimilar properties For Sale nearby
See more properties for sale nearbySimilar properties For Rent nearby
See more properties for rent nearbyAbout Currambine 6028
The size of Currambine is approximately 3.2 square kilometres. It has 14 parks covering nearly 13.6% of total area. The population of Currambine in 2011 was 6,773 people. By 2016 the population was 6,915 showing a population growth of 2.1% in the area during that time. The predominant age group in Currambine is 40-49 years. Households in Currambine are primarily couples with children and are likely to be repaying $1800 - $2399 per month on mortgage repayments. In general, people in Currambine work in a professional occupation. In 2011, 75.7% of the homes in Currambine were owner-occupied compared with 74.5% in 2016.
Currambine has 2,928 properties. Over the last 5 years, Houses in Currambine have seen a 83.97% increase in median value, while Units have seen a 55.80% increase. As at 31 August 2024:
- The median value for Houses in Currambine is $885,272 while the median value for Units is $516,551.
- Houses have a median rent of $700 while Units have a median rent of $510.
Suburb Insights for Currambine 6028
Market Insights
Currambine Trends for Houses
N/A
N/A
View TrendN/A
N/A
Currambine Trends for Units
N/A
N/A
View TrendN/A
N/A
Neighbourhood Insights
© Copyright 2024 RP Data Pty Ltd trading as CoreLogic Asia Pacific (CoreLogic). All rights reserved.




 0
0
 0
0
 0
0 0
0
 0
0 0
0
