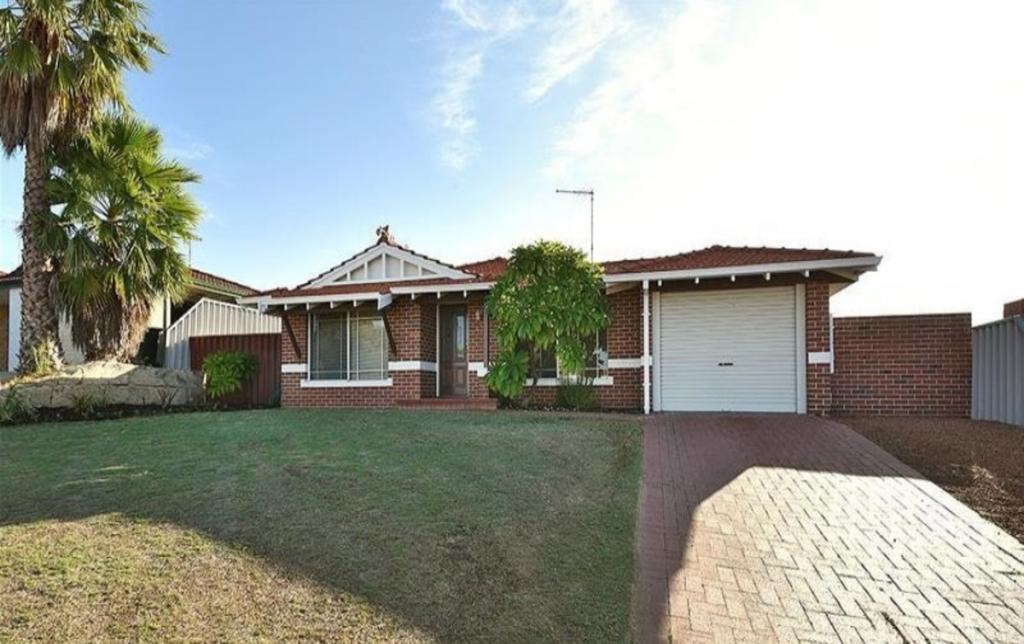11 Palace WayCurrambine WA 6028
Property Details for 11 Palace Way, Currambine
11 Palace Way, Currambine is a 4 bedroom, 2 bathroom House with 2 parking spaces. The property has a land size of 542m2. While the property is not currently for sale or for rent, it was last sold in August 2024. There are other 4 bedroom House sold in Currambine in the last 12 months.
Last Listing description (August 2024)
Offering quality throughout, this stunning two storey home presents an unrivalled opportunity to secure your dream property! Immaculately presented and loaded with extras, this warm and welcoming 4 bedroom 2 bathroom home is ready for you to move in and make your own. The home design offers something for the whole family and features a practical layout with an abundance of internal living space, generously proportioned bedrooms, theatre room, large kitchen and beautiful timber flooring throughout. Also features a low maintenance, paved backyard and covered entertaining area overlooking a below ground swimming pool, allowing you to relax or entertain all year round.
Perfectly situated on a corner block overlooking Fairmont Park and just 250m to Currambine Primary School, 11 Palace Way is an opportunity not to be missed! Currambine as a suburb offers residents local amenities and conveniences at their doorstep and is positioned just minutes to local schools, Currambine Train Station, Lakeside Joondalup Shopping Centre, Burns and Iluka Beaches and easy access to the freeway, you've definitely hit the jackpot with this location! This property is ideal for the growing family and presents you with the perfect opportunity to be a part of the coastal lifestyle. Call today for further information on the home and for YOUR inspection as this one will not last long!
Key features include:
Ground Level:
* Front and side paved yards with easy care gardens
* Double door entry hall with quality timber flooring throughout
* Double doors to theatre/loungeroom room inc gas point
* Main bedroom inc walk-in robe and semi-ensuite bathroom
* Bathroom inc shower and vanity basin sink with a separate powder room
* Spacious open plan kitchen, family and meals inc gas point
* Superb kitchen inc large fridge recess, overhead cupboards, built-in pantry cupboard, microwave recess, built-in wall oven, s/s rangehood over s/s gas cooktop, double s/s sink, dishwasher, and island bench with breakfast bar
* Laundry inc s/s trough sink, overhead cupboards and built-in linen cupboard
* Understairs storage cupboard
Upper Level:
* Large living/games area with distant ocean views
* Guest/4th bedroom inc double door built-in robe and semi ensuite bathroom
* Well appointed 2nd bathroom inc shower, bath, double vanity basin and toilet
* Generous sized 2nd and 3rd bedrooms inc double door built-in robes
* Double French doors to balcony overlooking parklands and distant ocean views
* Ducted evaporative air-conditioning
* Completely private backyard inc large alfresco and patio over liquid limestone paved outdoor entertaining area overlooking a fantastic below ground swimming pool
* Double garage inc remote door, additional workshop/storage area and shoppers entry to home
* Low maintenance, paved and easy-care front and rear yards
* Solar panels and gas storage hot water system
* Built in 2005 by Perceptions on 542 sqm block with approx 226 sqm internal living area
Please note virtual images have been included for illustration purposes only.
Property History for 11 Palace Way, Currambine, WA 6028
- 05 Aug 2024Sold for $985,000
- 01 Aug 2024Listed for Sale RECENT SALES
Commute Calculator
Recent sales nearby
See more recent sales nearbySimilar properties For Sale nearby
See more properties for sale nearbySimilar properties For Rent nearby
See more properties for rent nearbyAbout Currambine 6028
The size of Currambine is approximately 3.2 square kilometres. It has 14 parks covering nearly 13.6% of total area. The population of Currambine in 2011 was 6,773 people. By 2016 the population was 6,915 showing a population growth of 2.1% in the area during that time. The predominant age group in Currambine is 40-49 years. Households in Currambine are primarily couples with children and are likely to be repaying $1800 - $2399 per month on mortgage repayments. In general, people in Currambine work in a professional occupation. In 2011, 75.7% of the homes in Currambine were owner-occupied compared with 74.5% in 2016.
Currambine has 2,928 properties. Over the last 5 years, Houses in Currambine have seen a 87.00% increase in median value, while Units have seen a 48.89% increase. As at 30 November 2024:
- The median value for Houses in Currambine is $910,942 while the median value for Units is $478,486.
- Houses have a median rent of $750 while Units have a median rent of $575.
Suburb Insights for Currambine 6028
Market Insights
Currambine Trends for Houses
N/A
N/A
View TrendN/A
N/A
Currambine Trends for Units
N/A
N/A
View TrendN/A
N/A
Neighbourhood Insights
© Copyright 2024 RP Data Pty Ltd trading as CoreLogic Asia Pacific (CoreLogic). All rights reserved.




/assets/perm/d3nzqxf6ryi6nftzruhh5rs6j4?signature=05310e75e6487200fee626aab5118fdb99751308def788a61f75f0dae7a42be8) 0
0/assets/perm/qbabfscrr4i65i3xmn7vtn37k4?signature=c440b29c8278b967e753c8068d5db42c07a59b80ae540e73895794dc35062492) 0
0 0
0
 0
0
 0
0
 0
0 0
0
 0
0 0
0

