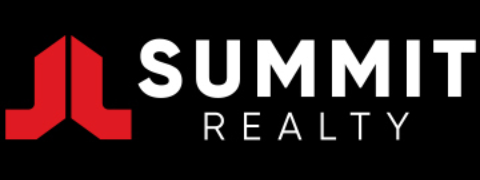12 Westerly WayCooloongup WA 6168
Property Details for 12 Westerly Way, Cooloongup
12 Westerly Way, Cooloongup is a 4 bedroom, 2 bathroom House with 1 parking spaces and was built in 1985. The property has a land size of 782m2 and floor size of 160m2. While the property is not currently for sale or for rent, it was last sold in April 2023.
Last Listing description (November 2024)
Amazing four bedroom, two bathroom family home. The front garden is fully enclosed so you can also let the kids play out there on the shaded lawn while you sit on the porch with a cuppa.The house also has plenty of space, a floorplan to suit family living and a previous renovation means the kitchen and bathrooms are super modern - even the laundry is a showstopper.There is a living/dining area at the front of the home, with the layout leading to an open-plan kitchen/meals/dining area with wood-look gas heater, and a sunken family/games room.The kitchen will delight. It boasts stone benchtops with a waterfall end and breakfast bar, an absolute abundance of storage and a suite of chic stainless-steel appliances.The family/games room opens to the alfresco area, making indoor/outdoor entertaining easy.There are four bedrooms and two bathrooms.The master is near the front of the house and has a ceiling fan, walk-in robe and contemporary ensuite complete with a bidet.Two of the minor bedrooms have built-in robes.The main bathroom boasts feature stone tiling, a bath and shower and large vanity unit.Outside, a single carport with rollerdoor provides security for your car, while double gates give you access to the backyard to park a boat or trailer. They also provide peace of mine by stopping the kids or dog from having access to the carport while you are driving or out.The home is in walking distance of several parks, including Rockingham Skate Park, and Cooloongup primary School. It's a short drive to beautiful beaches and Lake Cooloongup, shops in Waikiki and the Rockingham town centre, the golf club and hospital.Make the move, you won't regret it.InsideFormal living/dining area with ceiling fan and timber-laminate flooringOpen-plan kitchen/meals/dining area with tiled flooring and gas-log heater and sunkenfamily room with timber laminate flooring and split-system airconditioningKitchen with stone benchtops with waterfall end, breakfast bar, tiled splashbacks,underbench and overhead storage, pantry, fridge recess, gas cooktop and stainless-steelappliances including oven with grill, built-in microwave, rangehood and dishwasherMaster bedroom with timber-laminate flooring walk-in robe, ceiling fan and ensuite withfloor-to-ceiling tiling, shower with dual showerhead, vanity unit, bidet and toiletThree bedrooms with built-in robes and timber-laminate flooring; two of the bedrooms haveceiling fansMain bathroom with floor-to-ceiling tiling, feature stone tiling, bath, shower with dualshowerhead and vanity unitSeparate toiletLaundry with built-in cabinetryOutsideSecurity screensEnclosed front yardPaved, covered alfresco areaLawnGarden bedsUndercover barbecue/entertaining areaCarport/garage with rollerdoor and gates to the backyardGarden shedBore and reticulation
Property History for 12 Westerly Way, Cooloongup, WA 6168
- 15 Oct 2024Listed for Rent $675 / week
- 20 Apr 2023Listed for Rent $600 / week
- 09 Apr 2023Sold for $540,000
Commute Calculator
Recent sales nearby
See more recent sales nearbySimilar properties For Sale nearby
See more properties for sale nearbySimilar properties For Rent nearby
See more properties for rent nearbyAbout Cooloongup 6168
The size of Cooloongup is approximately 11.3 square kilometres. It has 18 parks covering nearly 71.9% of total area. The population of Cooloongup in 2011 was 6,746 people. By 2016 the population was 6,742 showing a population decline of 0.1% in the area during that time. The predominant age group in Cooloongup is 50-59 years. Households in Cooloongup are primarily childless couples and are likely to be repaying $1400 - $1799 per month on mortgage repayments. In general, people in Cooloongup work in a trades occupation. In 2011, 67.8% of the homes in Cooloongup were owner-occupied compared with 68.5% in 2016.
Cooloongup has 2,980 properties. Over the last 5 years, Houses in Cooloongup have seen a 140.75% increase in median value, while Units have seen a 166.74% increase. As at 31 October 2024:
- The median value for Houses in Cooloongup is $626,903 while the median value for Units is $507,648.
- Houses have a median rent of $550 while Units have a median rent of $495.
Suburb Insights for Cooloongup 6168
Market Insights
Cooloongup Trends for Houses
N/A
N/A
View TrendN/A
N/A
Cooloongup Trends for Units
N/A
N/A
View TrendN/A
N/A
Neighbourhood Insights
© Copyright 2024 RP Data Pty Ltd trading as CoreLogic Asia Pacific (CoreLogic). All rights reserved.


/assets/perm/7wda3jg3yui6ni7lfmwzutoadq?signature=4726bf8724126a3d48e9704fcbac3adcee7e687c21749aa502664da439a38240) 0
0
 0
0
/assets/perm/lsyxqm3roui63ehqjv6v6tfwya?signature=f6ddc27c0a249c5ee43e2174ec8d4a6a001a4a295a7e8f186e32518ff6b08998) 0
0
 0
0 0
0
 0
0
 0
0
 0
0

 0
0
