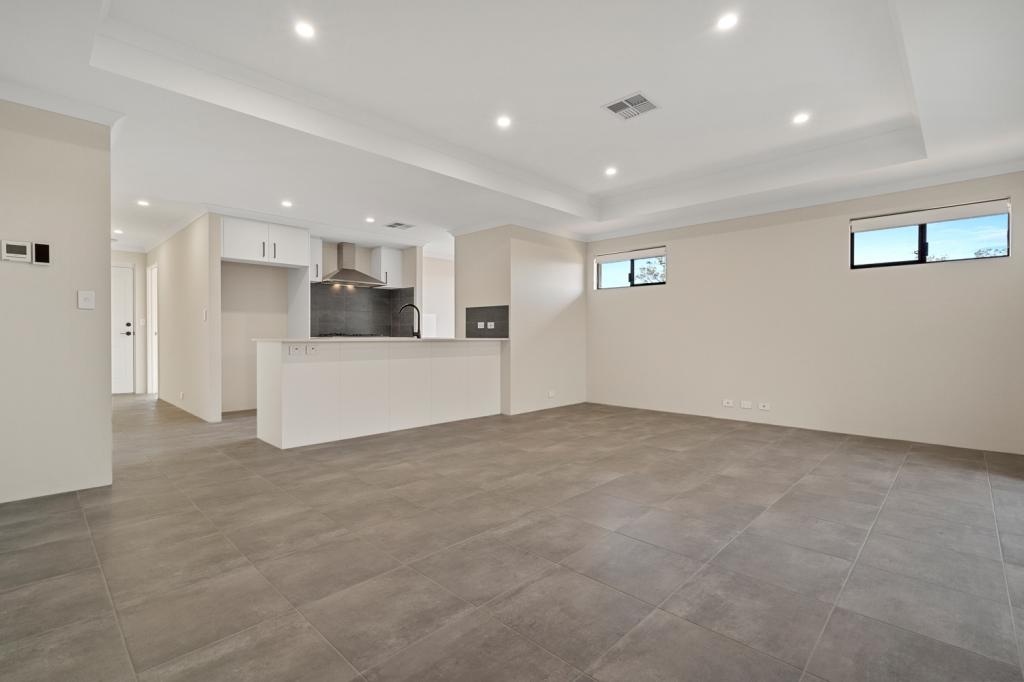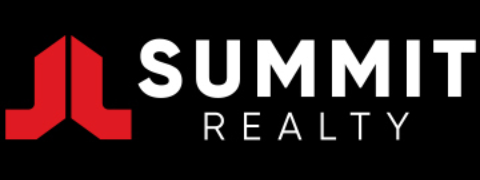25 Whimbrel CrescentCoodanup WA 6210
Property Details for 25 Whimbrel Cres, Coodanup
25 Whimbrel Cres, Coodanup is a 3 bedroom, 2 bathroom House with 2 parking spaces and was built in 2012. The property has a land size of 300m2 and floor size of 178m2. While the property is not currently for sale or for rent, it was last sold in August 2023.
Last Listing description (September 2023)
Nicole Hindmarsh is proud to present this immaculate "Frasers Property" built home, 25 Whimbrel Crescent Mandurah to the market. Surrounded by nature rests this architecturally designed and quality-built home offering light filled ambience with dramatic, high ceilings and generous living and dining areas.Featuring a lovely open kitchen with an integrated dishwasher, waterfall stone benchtop, vinyl wrap cupboards and overheads, microwave, stainless steel gas cooktop, fan forced electric oven and feature LED strip lighting.Perfectly suited for entertaining, the dining and living areas lead through glass bi-fold doors onto a private alfresco with cafe blinds, alfresco facing EAST allowing enjoyment 365 days of the year. Alternatively indulge in your morning cuppa on the front vista overlooking the natural bushland. The ideal, peaceful zone to listen and watch the abundant wildlife to start your day. For the nature lovers, you will find a myriad of birdlife red cap parrots, Carnaby black cockatoos, pink and grey galahs, kookaburras, finches, silvereyes, new holland honey eaters, owls the list goes on! Not to mention the kangaroos, bandicoots, blue tongue lizards and frogs that frequent the parkland opposite this property as well. Upstairs you will find all 3 bedrooms and an additional lounge area with room for a kitchenette or study zone. The lounge room and master suite share a balcony to make the most of the gorgeous tree lined views. The master also features highlight windows in the ensuite take in this view and the stars at night time. The private sun-lit ensuite with stone vanity, double shower heads, glass shower screen and floor to ceiling tiles leads back through to the large fitted walk-in robe. Additional Features Include...- 3rd powder room downstairs - Quality fixtures and fittings- Extra high doors with wooden architraves- Reverse Cycle air conditioning ducted throughout- Solar power 1.5KW system- Solar hot water system with gas booster (gas hot water replaced 2 yrs ago)- Alarm System lock up and leave- Tasmanian Oak Flooring downstairs- Open plan, family, dining and kitchen- Powder room (downstairs)- Feature LED lighting to stairs, LED lighting throughout- Storage under stairs- Large Master with beautiful views, walk in robe- Large Bedroom 2 with triple robes- Spacious Bedroom 3 with 5 sliding door robe- High ceilings both upstairs and downstairs- Upstairs lounge and study nook/ potential kitchenette space- Upstairs Balcony with stunning tree lined outlook- Downstairs large backyard with raised vege patch - Automatic reticulation off scheme water- Garden shed - Extra high garage for parking the 4WD- solar powered street lights - the strata fees contribute towards gardeners attending once a week to maintain the gardens and park opposite Strata Fees $247.50 per quarterShire Rates $2,000 approx. per annumWater Rates $1,350 approx. per annumJoin the community at Frasers Landing and enjoy the many leisure activities held at the community centre including craft, art groups, singing choir group, yoga and Pilates. On a side note, the residents in this part of Frasers Landing have invested in solar powered street lights which light up brighter when you walk past and then dim saving power!Be surrounded by other quality-built homes in the beautiful Frasers Landing Estate. Located only a few minutes' walk or drive to all amenities including boat ramps Serpentine River and Peel Harvey Estuary, shops, schools, Peel Hospital, TAFE/University, transport and all that the Mandurah CBD has to offer.Immerse yourself in this gorgeous small community with regular drinks on the green and neighbours who all look out for each other. Where lifestyle, location and quality matters, this property is a must see!For your private inspection contact the area specialist Nicole Hindmarsh 041 581 5156 today!This information has been prepared to assist in the marketing of this property. While all care has been taken to ensure the information provided herein is correct, Harcourts Mandurah do not warrant or guarantee the accuracy of the information, or take responsibility for any inaccuracies. Accordingly, all interested parties should make their own enquiries to verify the information.
Property History for 25 Whimbrel Cres, Coodanup, WA 6210
- 08 Aug 2023Sold for $650,000
- 15 Jun 2023Listed for Sale From $649,000
- 29 Jun 2019Sold for $410,000
Commute Calculator
Recent sales nearby
See more recent sales nearbySimilar properties For Sale nearby
See more properties for sale nearbySimilar properties For Rent nearby
See more properties for rent nearbySuburb Insights for Coodanup 6210
Market Insights
Coodanup Trends for Houses
N/A
N/A
View TrendN/A
N/A
Coodanup Trends for Units
N/A
N/A
View TrendN/A
N/A
Neighbourhood Insights
© Copyright 2024 RP Data Pty Ltd trading as CoreLogic Asia Pacific (CoreLogic). All rights reserved.


 0
0

 0
0
 0
0

 0
0 0
0

 0
0
 0
0
