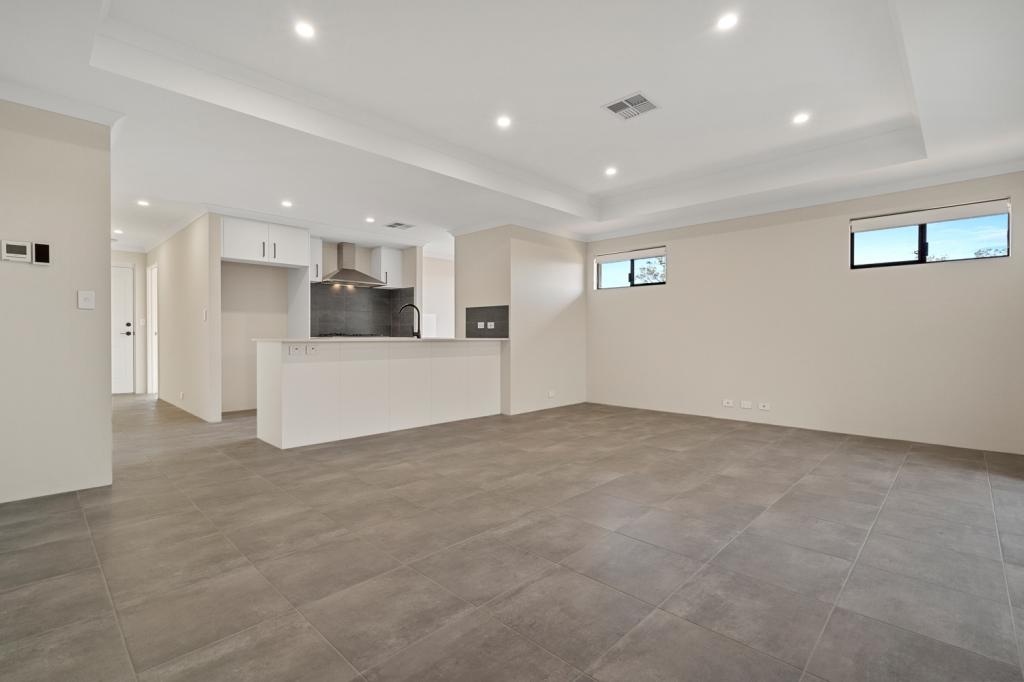25 John StreetCoodanup WA 6210
Property Details for 25 John St, Coodanup
25 John St, Coodanup is a 5 bedroom, 2 bathroom House with 4 parking spaces and was built in 1980. The property has a land size of 2023m2 and floor size of 156m2. While the property is not currently for sale or for rent, it was last sold in October 2021.
Last Listing description (December 2021)
Peacefully positioned directly across from the estuary and offering endless views where no two days are ever the same, 25 John Street truly is very special.If you were to look on a map you will quickly notice how close you are from all you could need, including shops, schools, parks, restaurants, the freeway entrance and so much more.This 2,023sqm estuary front lot has been held within the same family for over 36 years, with the unique residence being built by "Designer Log Homes" in the 90's. One thing is for sure, you will not find another like this.The views are captured perfectly from both upstairs and down, however I would like to start with where the current owners tell me is their favourite spot within the home; the open plan living, dining and kitchen which is located on the second level of the home to really maximise those amazing views in your everyday activities. The timber raked ceilings offer a true sense of space whilst the abundance of windows floods the space with warmth and natural light, as well as capturing the beautiful views out to the water. A wood fire is located within the living space for that added ambient warmth throughout the winter months which really complements the homely and cosy feeling which is evident throughout the property, plus you will also find air-conditioning in place to keep you comfortable throughout summer.A neutral kitchen features all of the essentials and is well positioned to stay connected to the large living space, as well as enjoying an outlook back to the incredible views to the estuary.Flowing directly out from the living area to the vast wrap-around balcony, it is only too easy to imagine how many memories have been made over the years, sitting back enjoying the panoramic views which begin with the lake to the East, panning around past 'Nairns Bird Hide' and beyond to the estuary which of an evening lights up with boating markers out on the water. You could simply sit here and watch the world go by all day long.Also found upon the second level, you will find a home office which holds views to the lake, as well as the master suite which is complete with an ensuite bathroom, built-in storage, ceiling fan and direct access out to the balcony, creating an ideal spot for you to enjoy your morning cuppa.This clever floor plan offers privacy for guests, with the four guest bedrooms all situated on the ground level and all holding built in storage and shared use of the guest bathroom. The laundry is located nearby and you are sure to notice the ample storage on offer throughout the property.Outside the gardens are certainly big enough for some great back yard cricket, with the large open space lined with a few picturesque trees around the boundary. For secure parking there is access to the garage, plus you'll notice that the is no shortage of additional parking on this property.Being situated on the waters edge, you'll be perfectly positioned to enjoy weekends spent crabbing, swimming, kayaking, boating, fishing or maybe simply barbequing with friends and family on the balcony, taking in the view and spotting the resident dolphins.Waterfront, level land of this size is so rare to find and there's one thing for sure, this incredible home can only truly be appreciated through an inspection, with your own eyes.Contact Theo Alexandrou today on 0468 765 205 to arrange your private inspection.This information has been prepared to assist in the marketing of this property. While all care has been taken to ensure the information provided herein is correct, Harcourts Mandurah do not warrant or guarantee the accuracy of the information, or take responsibility for any inaccuracies. Accordingly, all interested parties should make their own enquiries to verify the information.
Property History for 25 John St, Coodanup, WA 6210
- 12 Oct 2021Sold for $700,000
- 15 Sep 2021Listed for Sale Expressions of Interest
- 23 Feb 2021Listed for Sale Expressions of Interest
Commute Calculator
Recent sales nearby
See more recent sales nearbySimilar properties For Sale nearby
See more properties for sale nearbySimilar properties For Rent nearby
See more properties for rent nearbySuburb Insights for Coodanup 6210
Market Insights
Coodanup Trends for Houses
N/A
N/A
View TrendN/A
N/A
Coodanup Trends for Units
N/A
N/A
View TrendN/A
N/A
Neighbourhood Insights
© Copyright 2024 RP Data Pty Ltd trading as CoreLogic Asia Pacific (CoreLogic). All rights reserved.


/assets/perm/zn3ofin6hqi6nhfjc7rwtxqe4e?signature=abd9f7d79cde193b88511e19848464a4ecdb99c8af54b5663102b75560ccd58c) 0
0 0
0
/assets/perm/5b2rzfmk3ai6xlm4ann3mygdty?signature=4fd02c5601e41f3886c89b3547ec375366bfc95f3cb20b165380b5f322b779b8) 0
0
 0
0


 0
0

 0
0
 0
0

 0
0 0
0

