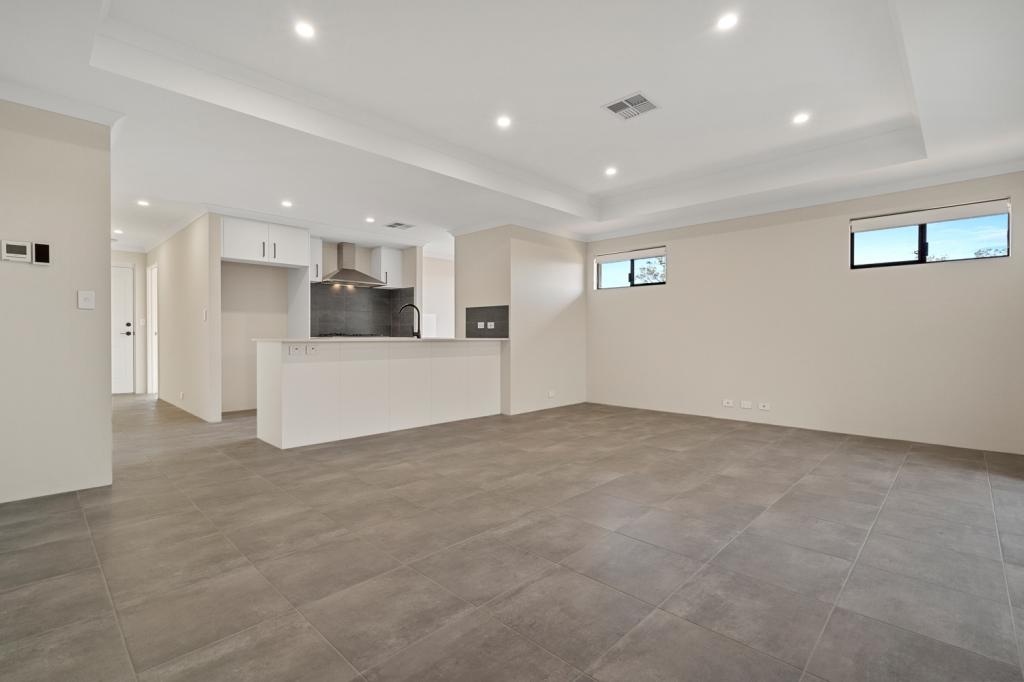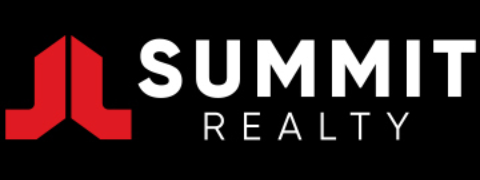18 Bickley CrescentCoodanup WA 6210
Property Details for 18 Bickley Cres, Coodanup
18 Bickley Cres, Coodanup is a 4 bedroom, 3 bathroom House with 2 parking spaces and was built in 2023. The property has a land size of 250m2 and floor size of 160m2. While the property is not currently for sale or for rent, it was last sold in June 2023.
Last Listing description (July 2023)
Paul and Lisa Harris from Harcourts Mandurah welcome 18 Bickley Crescent, Coodanup to the market. This partially completed two-storey steel framed home is nestled in a special pocket of Fraser's Landing - so very close to the Serpentine River, Fraser's Landing playground and lake (all within just approximately a 200 metre walk).It's no secret that building a new home has become a long waiting game in recent years, first there's choosing your builder and finalising your floor plan, then there's the pre-start meetings, waiting for council approvals and more. It can seem like forever before siteworks get underway and often repayments need to be made on the block itself for many months before the build even starts!Here is an opportunity to secure this homesite 'as is' with the build well underway and finalise the construction using your preferred builder - with the bonus of being able to purchase the fixtures and fittings to suit your own style and budget.The existing plans will be provided to the buyer/s and show a four bedroom, three bathroom home with a double door entrance into a wide hallway which leads to the open plan kitchen, dining and living area on ground floor.Two sets of double doors are shown leading outside from the living area and two family / guest bedrooms are also on this level, as well as a bathroom including a shower, toilet and vanity unit.The existing plans also show a bathroom with a shower, toilet and vanity unit contained within the double garage.On the upper level, the master bedroom and second bedroom would each have access to a very generously sized ensuite bathroom and each of these two rooms also show double doors opening out onto an upstairs balcony.Being a 250 square metre 'cottage block', the double garage would be accessed from the rear laneway 'Pardoo Lane'.Does this sound like exactly the type of opportunity that would suit you? Please call us today, Paul and Lisa Harris from Harcourts Mandurah on 0419 730 732.Featuring:- Partially completed two-storey steel framed home BUY AS IS- Fraser's Landing location, close to the Serpentine River, Fraser's Landing playground and lake- Opportunity to finish this build that is well underway and choose your own fixtures and fittings to suit your own style- Plans available for the buyer showing a four bedroom, three bathroom home- Existing floor plans show the following layout:- Double door entry- Open plan kitchen, dining and living area on ground floor- Two sets of double doors leading outside from the living area- Master bedroom and second bedroom on upper level- Ensuite bathroom with semi ensuite access from bedroom two- Master bedroom and bedroom two each have double doors opening out onto upstairs balcony from both bedroom one and bedroom two- Bedrooms three and four with a bathroom including shower toilet and vanity unit on ground level- Third bathroom with shower, toilet and vanity unit in garage- Double garage with access from rear laneway- 250 square metre 'cottage block'- Fraser's Landing location, so very close to the Serpentine River, Fraser's Landing playground and lake (all within approximately a 200 metre walk).This information has been prepared to assist in the marketing of this property. While all care has been taken to ensure the information provided herein is correct, Harcourts Mandurah do not warrant or guarantee the accuracy of the information, or take responsibility for any inaccuracies. Accordingly, all interested parties should make their own enquiries to verify the information.
Property History for 18 Bickley Cres, Coodanup, WA 6210
- 03 Jun 2023Sold for $180,000
- 23 May 2023Listed for Sale Offers Over $170,000
- 15 Dec 2020Sold for $121,000
Commute Calculator
Recent sales nearby
See more recent sales nearbySimilar properties For Sale nearby
See more properties for sale nearbySimilar properties For Rent nearby
See more properties for rent nearbySuburb Insights for Coodanup 6210
Market Insights
Coodanup Trends for Houses
N/A
N/A
View TrendN/A
N/A
Coodanup Trends for Units
N/A
N/A
View TrendN/A
N/A
Neighbourhood Insights
© Copyright 2024 RP Data Pty Ltd trading as CoreLogic Asia Pacific (CoreLogic). All rights reserved.


/assets/perm/6d533mitaqi63o753hbcjknqle?signature=fc68b5ece64f98ab3d974bdbc023eb99378d5421df70e76b48b4ac1ee423f61c) 0
0 0
0

 0
0
 0
0
 0
0
 0
0

 0
0
 0
0

