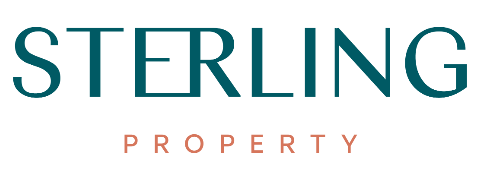7/12 Queenslea DriveClaremont WA 6010
Property Details for 7/12 Queenslea Dr, Claremont
7/12 Queenslea Dr, Claremont is a 5 bedroom, 3 bathroom Townhouse with 2 parking spaces and was built in 1975. The property has a land size of 332m2 and floor size of 127m2. While the property is not currently for sale or for rent, it was last sold in September 2022.
Last Listing description (November 2022)
PRIVATE VIEWINGS ARE ALSO AVAILABLE - PLEASE CONTACT TO INSPECT This delightful Survey-Strata townhouse close to the Swan River, is a hidden gem in the heart of Claremont. An Overman designed circa 1970's home, 7/12 Queenslea Drive offers convenient living set amongst some of the fabulous amenities that Claremont has to offer.With high ceilings, spacious rooms and an abundance of natural light this versatile floorplan perfectly incorporates the ideal elements of private and shared living. On entering the property the large front living room with high-vaulted beamed ceilings, welcomes you to the home. Flowing seamlessly from this space, the light-filled dining room makes for perfect entertaining.You may prefer to dine alfresco and enjoy the paved patio under the shade of stephanotis-covered pergola.The tastefully renovated kitchen is both sleek and contemporary, featuring white benchtops, ample storage space, Asko oven, built-in Asko microwave | convection oven and a walk-in-pantry.An updated laundry is located off the kitchen with further storage space and direct access to the drying court.The main bedroom, located downstairs, is a retreat in itself. Featuring a walk-in robe with ample hanging space, it is complemented by a modern ensuite bathroom.Upstairs, three additional bedrooms provide further accommodation. If you prefer to work from home, use one of these bedrooms as a home office, with pleasant views from each room. The family bathroom is upstairs.The wildcard of the floorplan is a fully self-contained one bedroom studio apartment. Perfect for when family and friends come to stay as a guest suite or to transform into your dream home office. It offers a small kitchenette with a sink, storage space and room for a mini-fridge, as well as an ensuite bathroom.A shed that is light and bright, is a space to enjoy those creative hobbies of yours. A double lock-up garage adds to the benefits of this home together with an easy care reticulated garden.Walking distance from your front doorstep are Christ Church Grammar School, Methodist Ladies College, Freshwater Primary School and Scotch College, and the Claremont shopping precinct with lifestyle cafes and restaurants.With the Claremont Yacht Club, Claremont pool, tennis and bowling clubs, extensive parklands and the river all offering leisure activities, the world is your oyster.Cottesloe Beach is 10 minutes away, the CBD 20 minutes and there is great public transport routes nearby.This property is a viewing must.Other features include: - Solar panels - Split-system and reverse-cycle air conditioning - 2 x electric hot water systemsCouncil Rates | $2,377.53 paWater Rates | $1,781.44 paStrata Admin | $920.00 qtr
Property History for 7/12 Queenslea Dr, Claremont, WA 6010
- 05 Sep 2022Sold for $1,250,000
- 17 Jun 2022Listed for Sale SUCCESSFULLY NEGOTIATED
- 26 Dec 2010Sold for $829,000
Commute Calculator
Recent sales nearby
See more recent sales nearbySimilar properties For Sale nearby
See more properties for sale nearbySimilar properties For Rent nearby
See more properties for rent nearbyAbout Claremont 6010
The size of Claremont is approximately 4 square kilometres. It has 18 parks covering nearly 25% of total area. The population of Claremont in 2011 was 7,592 people. By 2016 the population was 8,157 showing a population growth of 7.4% in the area during that time. The predominant age group in Claremont is 20-29 years. Households in Claremont are primarily childless couples and are likely to be repaying over $4000 per month on mortgage repayments. In general, people in Claremont work in a professional occupation. In 2011, 62.7% of the homes in Claremont were owner-occupied compared with 63.4% in 2016.
Claremont has 5,387 properties. Over the last 5 years, Houses in Claremont have seen a 45.82% increase in median value, while Units have seen a 58.00% increase. As at 30 November 2024:
- The median value for Houses in Claremont is $2,031,966 while the median value for Units is $933,663.
- Houses have a median rent of $1,300 while Units have a median rent of $750.
Suburb Insights for Claremont 6010
Market Insights
Claremont Trends for Houses
N/A
N/A
View TrendN/A
N/A
Claremont Trends for Units
N/A
N/A
View TrendN/A
N/A
Neighbourhood Insights
© Copyright 2024 RP Data Pty Ltd trading as CoreLogic Asia Pacific (CoreLogic). All rights reserved.


/assets/perm/x7iy2ia5cyi6zg3qhuhchviazy?signature=17b352221bcaa6c468645c4fd8378f72a32c8064fea9a877ee51987c6970b69a) 0
0
 0
0

 0
0

 0
0

 0
0

 0
0
 0
0
 0
0


