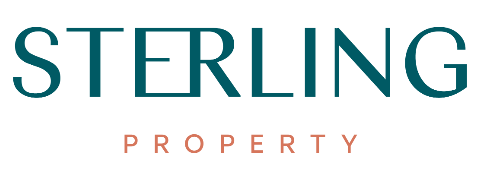34A Riley RoadClaremont WA 6010
Property Details for 34a Riley Rd, Claremont
34a Riley Rd, Claremont is a 4 bedroom, 4 bathroom House with 2 parking spaces and was built in 2011. The property has a land size of 506m2 and floor size of 343m2. While the property is not currently for sale or for rent, it was last sold in November 2022.
Last Listing description (December 2022)
Fall in love with this stunning bespoke home, designed for the discerning buyer looking for a stylish luxe lifestyle, nestled in the heart of Claremont's finest precinct. Built by award winning Palazzo Homes, no expense has been spared in the construction of this luxury executive residence. At the heart of the ground floor is the luxurious chef's kitchen with a generous island bench and offering a suite of Miele appliances including built-in coffee machine plus two integrated Liebeherr fridge/freezers and wine cooler. The adjacent living area features high-end custom cabinetry and a gas fireplace and flows seamlessly through bi-fold doors to the spacious fully integrated alfresco zone to the rear. Year round indoor-outdoor entertaining will be a delight with the surround sound and the outdoor kitchen incorporating Miele appliances, all overlooking the enticing heated lap pool. With a flexible floorplan and offering an expansive 461sqm of under roof space, this home will appeal to families seeking the classic Claremont lifestyle or couples seeking a low maintenance luxury residence. The clever design offers a guest or master suite on the ground floor, if desired, complete with a five star ensuite with free standing bath, separate WC and heated stone floors. The ground level also features a separate study and spacious state of the art home theatre room with retractable screen, surround sound & fiber optic lighting, allowing family to relax and enjoy the ambience of a cinema within your own home.Upstairs, the oversized alternative master suite awaits as the perfect retreat, flooded with natural light and complemented by a generous walk in robe and a hotel-style ensuite featuring Charme Beige stone, double shower and free standing spa bath with heated floors. The upper level is completed by two spacious bedrooms, both with built in robes and private ensuites and a further living zone, an ideal teenage hang out spot. The home also features a rear double lock up garage and is equipped with state of the art electronics including touch-screened control home automation allowing the control of electric blinds, Lutron lighting control, CCTV, surround sound music and TV watching all with the touch of a button.Located on the Dalkeith border with College Park and Mason's Gardens down the road and within walking distance to the Swan River, private schools and Claremont Quarter, this home is sure to impress those looking to secure the ultimate easy Claremont lifestyle.Features:- Stylish executive home set in Claremont's finest precinct- Flexible floorplan offering ground floor master suite if desired- Gourmet kitchen featuring Miele and Liebherr appliances- Expansive alfresco with integrated kitchen and heated lap pool - Luxuriously appointed throughout with no expense spared Council Rates: $5,041 p/a approx.Water Rates: $2,249 p/a approx.
Property History for 34a Riley Rd, Claremont, WA 6010
- 12 Nov 2022Sold for $3,000,000
- 28 Sep 2022Listed for Sale OFFERS
- 02 May 2020Sold for $2,530,000
Commute Calculator
Recent sales nearby
See more recent sales nearbySimilar properties For Sale nearby
See more properties for sale nearbySimilar properties For Rent nearby
See more properties for rent nearbyAbout Claremont 6010
The size of Claremont is approximately 4 square kilometres. It has 18 parks covering nearly 25% of total area. The population of Claremont in 2011 was 7,592 people. By 2016 the population was 8,157 showing a population growth of 7.4% in the area during that time. The predominant age group in Claremont is 20-29 years. Households in Claremont are primarily childless couples and are likely to be repaying over $4000 per month on mortgage repayments. In general, people in Claremont work in a professional occupation. In 2011, 62.7% of the homes in Claremont were owner-occupied compared with 63.4% in 2016.
Claremont has 5,387 properties. Over the last 5 years, Houses in Claremont have seen a 45.82% increase in median value, while Units have seen a 58.00% increase. As at 30 November 2024:
- The median value for Houses in Claremont is $2,031,966 while the median value for Units is $933,663.
- Houses have a median rent of $1,300 while Units have a median rent of $750.
Suburb Insights for Claremont 6010
Market Insights
Claremont Trends for Houses
N/A
N/A
View TrendN/A
N/A
Claremont Trends for Units
N/A
N/A
View TrendN/A
N/A
Neighbourhood Insights
© Copyright 2025 RP Data Pty Ltd trading as CoreLogic Asia Pacific (CoreLogic). All rights reserved.


/assets/perm/3jhkiftqbii6pchqppk5unibby?signature=6a15998f52b292cb99d5d7fe7703be88fd56cf351d2af73426226d6839b5e110) 0
0/assets/perm/zdumf663yai6nhpyg5raqvkinm?signature=906d2cd38fe3aa04416d1b382023494e12fb00f6f69e68fdf734f868a2f5bfd5) 0
0 0
0
 0
0

 0
0

 0
0 0
0
 0
0

