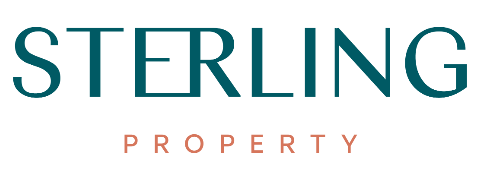21B Mengler AvenueClaremont WA 6010
Property Details for 21b Mengler Ave, Claremont
21b Mengler Ave, Claremont is a 4 bedroom, 3 bathroom House with 2 parking spaces and was built in 2008. The property has a land size of 393m2 and floor size of 220m2. While the property is not currently for sale or for rent, it was last sold in May 2023.
Last Listing description (June 2023)
This sophisticated contemporary 4 bedroom, 3 bathroom residence is the ultimate retreat for the modern family with its compelling combination of faultless design, timeless aesthetic and beautiful entertaining areas bathed in natural light and cocooned in established gardens. Located in a coveted family-friendly pocket of Claremont, this impressive dual level home's expertly designed floor plan reveals a story of dynamic living. With a focus on welcoming natural light into the home, every living room captures green leafy aspects and gorgeous winter sunshine through expansive glass sliding doors or large picture windows that draw the outdoors in. Throughout the entire residence, high ceilings provide a lovely sense of extra space and neutral tones create a calming energy, offering the perfect antidote for any family with a busy schedule. Secluded from the street, beautiful magnolia and lilly pilly trees stand guard in front of the secure gated entrance and provide a refined setting for this modern home which is conveniently located in Perth's elite school belt and within walking distance to sought-after Shenton College. Upon entry, there is a direct line of sight to the leafy backyard offering an instantly captivating visual connection from front to back and glimpses of the unfolding vast interiors. Elegant stone flooring then carries you underfoot as you journey past the 4th bedroom/home office, modern central bathroom, second lounge and into the stunning open plan zone with its extensive glazing and seamless indoor-outdoor flow. A dream for the home chef, a superb stone-finished kitchen with sweeping central island, integrated dishwasher, Smeg electric oven, Miele gas cooktop and built-in pantry confirms effortless entertaining and satisfies every family cook's wish list. Conveniently, the kitchen has direct access through sliding glass doors to the fabulous covered alfresco area, the perfect entertainer's haven, which also features striking stone benchtops along with a double bar fridge, stainless-steel sink and generous cupboard space. Upstairs, away from the busy nucleus of the home, is an impressively proportioned master suite with leafy vistas. It comprises a study nook, generous his and her robes and a luxurious fully tiled ensuite evoking a day spa feel. The light-filled ensuite features twin vanities, a spacious double shower and a lavish bathtub complete with spa jets. The two additional upstairs bedrooms are fitted with built-in robes, neutral carpets and share a modern bathroom. Downstairs, the spacious home office could serve as a fourth bedroom if required, enhancing the home's versatility for every age and stage of life. Adding to the appeal of this wonderful home is a secure automated double garage, a large shed and a laundry with family-sized storage. Ducted air-conditioning, fully reticulated gardens and an outdoor shower enhance the comfortable living experience. Peacefully positioned behind established hedges on an enticingly low maintenance 393sqm block, this deceptively spacious family retreat offers a coveted lifestyle location just a short walk to Loch Street train station and 20 minutes from the Perth CBD. It is also central to Claremont Quarter, the Ashton Avenue shops, post office, medical centre and cafes with Mount Claremont, Quintilian and Moerlina primary schools only minutes away. Features Include: - Beautiful travertine flooring throughout the ground level - Many storage options inside and out (including dedicated linen cupboards and under-stair storage) - High ceilings, freshly painted interiors, neutral finishes - Carpets and built-in robes in bedrooms - Secure garaging for two vehicles - Ducted air-conditioning - Fully reticulated and landscaped gardens - Outdoor showerContact Candie Italiano for more information on 0429 159 506 Rates & Local Information:Water Rates: $1928.99 (2022/23)Town of Claremont Council Rates: $3002.63 (2022/23)Primary School Catchment: Mount Claremont Primary SchoolSecondary School Catchment: Shenton College*PLEASE NOTE while every effort has been made to ensure the given information is correct at the time of listing, this information is provided for reference only and is subject to change.
Property History for 21b Mengler Ave, Claremont, WA 6010
- 08 May 2023Sold for $1,800,000
- 04 May 2023Listed for Sale NEW TO MARKET
- 17 May 2018Listed for Rent - Price not available
Commute Calculator
Recent sales nearby
See more recent sales nearbySimilar properties For Sale nearby
See more properties for sale nearbySimilar properties For Rent nearby
See more properties for rent nearbyAbout Claremont 6010
The size of Claremont is approximately 4 square kilometres. It has 18 parks covering nearly 25% of total area. The population of Claremont in 2011 was 7,592 people. By 2016 the population was 8,157 showing a population growth of 7.4% in the area during that time. The predominant age group in Claremont is 20-29 years. Households in Claremont are primarily childless couples and are likely to be repaying over $4000 per month on mortgage repayments. In general, people in Claremont work in a professional occupation. In 2011, 62.7% of the homes in Claremont were owner-occupied compared with 63.4% in 2016.
Claremont has 5,387 properties. Over the last 5 years, Houses in Claremont have seen a 45.82% increase in median value, while Units have seen a 58.00% increase. As at 30 November 2024:
- The median value for Houses in Claremont is $2,031,966 while the median value for Units is $933,663.
- Houses have a median rent of $1,300 while Units have a median rent of $750.
Suburb Insights for Claremont 6010
Market Insights
Claremont Trends for Houses
N/A
N/A
View TrendN/A
N/A
Claremont Trends for Units
N/A
N/A
View TrendN/A
N/A
Neighbourhood Insights
© Copyright 2024 RP Data Pty Ltd trading as CoreLogic Asia Pacific (CoreLogic). All rights reserved.


/assets/perm/3eqfleh7iii6th6vw762ypstuu?signature=dcc2631d79ddff2fccd9beba388d3fdb1d75420c6727d4569f32bb2df3c923bd) 0
0/assets/perm/ba67bwmg4ei6pbisy54lysxzdu?signature=fd73321e8b8630b15efd3766436c0194521933474eb012c4b9860f907e40357f) 0
0 0
0
 0
0
 0
0

 0
0

 0
0 0
0
 0
0

