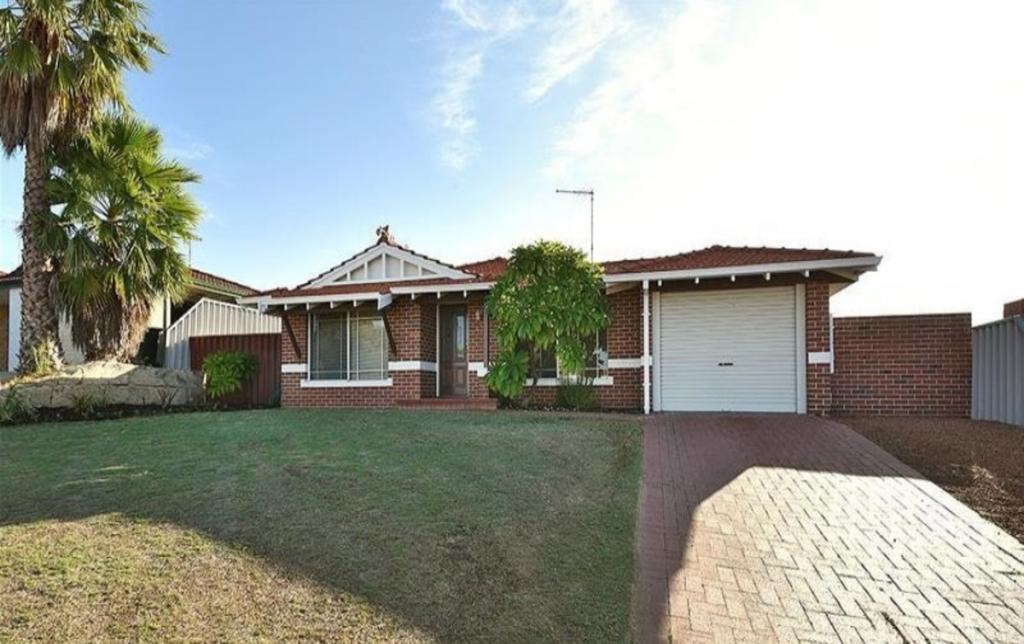6 Telowie AvenueBurns Beach WA 6028
Property Details for 6 Telowie Ave, Burns Beach
6 Telowie Ave, Burns Beach is a 4 bedroom, 2 bathroom House with 2 parking spaces. The property has a land size of 489m2. While the property is not currently for sale or for rent, it was last sold in June 2024. There are other 4 bedroom House sold in Burns Beach in the last 12 months.
Last Listing description (June 2024)
Beautifully positioned just three streets back from the waters edge in the highly sought after Burns Beach. This exquisite home has been flawlessly designed from start to finish. Immaculate in presentation, breathtaking in scope and packed with luxury features throughout, this property truly is in a league of its own.
Encompassing two expansive levels, the high spec interiors spill onto a huge entertaining garden with a stunning below ground pool & spa.
The property epitomizes coastal luxury living at its finest. The sleek rendered front façade with exposed aggregate driveway and meticulous artificial garden that hints at the luxurious lifestyle that awaits within.
Enter the home through the oversized front door and step into the expansive entrance hall, where you're enveloped in an atmosphere of refined elegance and poise. The soaring high ceilings, stunning bamboo flooring, and thoughtful design elements converge to create a truly breathtaking entrance that also sets the stage for the uncompromising luxury and sophistication that awaits in every corner of this extraordinary residence.
The master bedroom retreat offers a serene oasis of tranquility, complete with a fitted walk-in wardrobe, and a sumptuous ensuite. This features dual vanities, stone benchtops, an oversized shower, and a private toilet.
The vibrant heart of the home is the open plan kitchen, living and dining area bathed in natural light seamlessly converges with a show-stopping galley-style kitchen. Stunning engineered stone benchtops with elegant waterfall edges and a sleek full glass splashback create a visually striking backdrop for your culinary creations. The 900mm oven, and cooktop, and integrated range hood, form a formidable cooking trifecta, while the double undermount sink, integrated microwave, and abundant overhead cupboards provide the ultimate in functionality. This gourmet kitchen is truly a haven for those who love to cook and entertain.
Ascend the sleek staircase, flanked by a stunning glass ballestrade, to arrive at a spacious open office area that offers a serene and focused environment perfect for productivity.
Three additional bedrooms, each a serene retreat, await family members or discerning guests with 2 of the bedrooms offering ocean views. Generously proportioned and flooded with natural light, these bedrooms share a sleek and stylish main bathroom, replete with premium finishes and appointments. A separate powder room for added convenience.
Step out into the sublime outdoor alfresco, where the boundaries between indoor and outdoor living conveniently merge. The alfresco sheltered by sleek pull-down café blinds, invites you to bask in the sun or relax in the shade, with a built-in outdoor kitchen/bbq.
Discover the piece de resistance of this luxurious retreat - a show-stopping, expansive underground pool and spa.
The exposed aggregate and artificial lawn create a visually striking backdrop, perfect for alfresco entertaining, relaxation, or simply soaking up the sun-kissed lifestyle. Every detail has been meticulously curated to create a truly resort-style oasis, right in the comfort of your own home.
Additional benefits:
- Bamboo flooring throughout
- High skirting boards throughout
- Large solar panel system
- Below ground heated pool with integrated spa
- Ducted reverse cycle aircon
- High ceilings throughout
- Alarm system
- Hardwired CCTV
For more information on this stunning home, please do not hesitate to contact us.
All offers by 17th June.
*The seller reserves the right to accept an offer prior to the set date*
Property History for 6 Telowie Ave, Burns Beach, WA 6028
- 23 Jul 2024Listed for Rent $1,400 / week
- 14 Jun 2024Sold for $1,575,000
- 05 Jun 2024Listed for Sale All offers by 17th June
Commute Calculator
Recent sales nearby
See more recent sales nearbySimilar properties For Sale nearby
See more properties for sale nearbySimilar properties For Rent nearby
See more properties for rent nearbyAbout Burns Beach 6028
The size of Burns Beach is approximately 3.4 square kilometres. It has 12 parks covering nearly 56.1% of total area. The population of Burns Beach in 2011 was 1,606 people. By 2016 the population was 3,375 showing a population growth of 110.1% in the area during that time. The predominant age group in Burns Beach is 40-49 years. Households in Burns Beach are primarily couples with children and are likely to be repaying $3000 - $3999 per month on mortgage repayments. In general, people in Burns Beach work in a professional occupation. In 2011, 89.8% of the homes in Burns Beach were owner-occupied compared with 89.3% in 2016.
Burns Beach has 1,855 properties. Over the last 5 years, Houses in Burns Beach have seen a 79.48% increase in median value, while Units have seen a 208.93% increase. As at 31 October 2024:
- The median value for Houses in Burns Beach is $1,372,560 while the median value for Units is $845,247.
- Houses have a median rent of $1,100.
Suburb Insights for Burns Beach 6028
Market Insights
Burns Beach Trends for Houses
N/A
N/A
View TrendN/A
N/A
Burns Beach Trends for Units
N/A
N/A
View TrendN/A
N/A
Neighbourhood Insights
© Copyright 2024 RP Data Pty Ltd trading as CoreLogic Asia Pacific (CoreLogic). All rights reserved.



/assets/perm/pldmkirolai63oz35fldywnyqe?signature=1b4dddc00bd62eeb3ecadc11290a65d7f418489653ba2e44c03d6d1215af7662) 0
0
/assets/perm/q4rkqhkluai65dl5hwtiyav2zi?signature=e965393ae29e540d7c2c367a968fae12358d3bae66259cd11faee8ce6f339582) 0
0 0
0 0
0

 0
0
 0
0
 0
0 0
0


