5 Cooya PassBurns Beach WA 6028
Property Details for 5 Cooya Pass, Burns Beach
5 Cooya Pass, Burns Beach is a 4 bedroom, 3 bathroom House with 2 parking spaces and was built in 2011. The property has a land size of 501m2 and floor size of 372m2. While the property is not currently for sale or for rent, it was last sold in September 2020.
Last Listing description (November 2020)
When a builder builds a forever home for himself, you know that no expense, no quality addition, no added extras have been spared and you end up with a simply stunning home with such an immaculate attention to detail that it is hard to find a comparison available, until now, welcome to 5 Cooya Pass in Burns BeachFrom the moment you step foot on this property, you will be in awe of the size and grandeur, and this feeling is even further accentuated when you step into the stunning entry. It features soaring ceilings, pendant lighting & sparkling tiles that lead to our central hub of entertainment and family paradise. This great home is built around the central kitchen, dining, living and alfresco area which features sparkling pool, below a raised games room which is above the private sunken theatre which, if you didn't like movies, would make for an unbelievable cellar. Behind the stunning kitchen and adjoined with a double sided gas fireplace is the formal lounge with it's own courtyard and coffered ceiling.The large kitchen is an chefs delight. Offering an array of cabinetry, new Caesarstone tops, a stainless wash zone, a stainless cook top and rangehood, double oven, build in microwave, brand new built in Electrolux coffee machine a dishwasher and double sink, double integrated fridge and a huge island bench with breakfast bar. There is also an adjoining scullery / laundry, large enough for both and features Caesarstone bench tops and huge amounts of storage. This kitchen living zone is amazing and can be opened up with bifold doors for free flowing entertainment and comfortable living in the alfresco. Imagine big Christmas lunches and family get togethers in this great area on a warm summers afternoon!In addition to the formal lounge there is an underground, completely separate theatre room, fully blacked out and comes complete with sound proofing everywhere including carpet and includes full projector, screen and equipment to immerse yourself fully in an epic action film! Above the sunken theatre is an open and bright games room, purpose built for snooker table in it's wide size and has beautiful big windows which overlook the pool and alfresco area.In addition to everything already mentioned above, the remainder of the living zones is upstairs with another large sitting / lounge with beautiful timber floors and access to the wrap around balcony. There is also another study area / computer nook upstairs for the children to enjoy their homework time and have a space of their own.This home has been built to be agile in use and no more so then the huge Guest suite downstairs with walk in robe plus a built in robe, adjoining brand new ensuite and also glass doors which open up to the alfresco and pool area. This bedroom suite would be perfect for older owners not wanting to use upstairs for now, older children living at home needing their own space or perfect for long term guests. Alongside this Guest suite of the home is the large dedicated study which would make working from home an absolute delight and if there is a need for meetings, this study is located at the front door so that the remainder of the home is not compromised on privacy.Upstairs now for the huge Master Bedroom suite complete with it's own private balcony adorned with cedar lined ceiling, large walk in robe and dressing room, coffered ceiling for space and large ensuite with double basin and huge shower recess. The 2 other secondary bedroom upstairs have their own wing on the other side of the upstairs study and are Queen size rooms with built in storage and their own bathroom to enjoy complete with freestanding bath.Outdoors you will find an generous backyard alfresco and pool area which is positioned perfectly on the Eastern side of the home to protect from all breeze so that this entire area can be opened up and utilized as one huge area using the bifold doors. In addition there is a private courtyard to the rear of the home perfect for capturing that warm morning sun and enjoy a quite coffee and a glance at that paper on a Sunday morning.Situated on a family orientated street, in the centre of Burns Beach, and kept at the ideal temperature all year round by the ducted reverse cycle air conditioner, this superb family home also offers easy access to a multitude of schools, Burns Beach Cafe, Currambine Shopping Precinct and will simply not disappoint, even if you pride yourself on being the 'fussiest' of buyers.If you are at a stage in life where you want to improve your lifestyle, and actually get to enjoy it, and not add hours of endless maintenance to your 'play time, then a viewing of this magnificent property is a must....Call Glenn - 0417 989 045Features include, but are not limited to;- Builders Own Home- 4 x Large Bedrooms- 3 x Stylish Bathrooms- Dedicated Study Area- Powder Room- Large, Modern & Simply Stunning Kitchen overlooking the alfresco & pool- Huge Open Plan Family Living- Separate formal lounge- Ducted Reverse Cycle Air Conditioning- Ducted Vacuum- Sunken Theatre- Huge games room- Sparkling Swimming Pool- 2 mins from stunning sandy coastline- Large Alfresco Entertaining Area- Low Maintenance Lawns & Gardens- Automatic Reticulation Throughout- 21 Panel Solar System- 9m deep Double Lock Up Garage with Roller Door Rear Access- Sunset LocationBuilding and Land Details;- Rendered Double Brick- Tile Roof- 472sqm Home (including garage)- 501sqm Block
Property History for 5 Cooya Pass, Burns Beach, WA 6028
- 07 Sep 2020Sold for $1,090,000
- 07 Aug 2020Listed for Sale $1,079,000 - $1,179,000
- 25 Jul 2018Listed for Rent - Price not available
Commute Calculator
Recent sales nearby
See more recent sales nearbySimilar properties For Sale nearby
See more properties for sale nearbySimilar properties For Rent nearby
See more properties for rent nearbyAbout Burns Beach 6028
The size of Burns Beach is approximately 3.4 square kilometres. It has 12 parks covering nearly 56.1% of total area. The population of Burns Beach in 2011 was 1,606 people. By 2016 the population was 3,375 showing a population growth of 110.1% in the area during that time. The predominant age group in Burns Beach is 40-49 years. Households in Burns Beach are primarily couples with children and are likely to be repaying $3000 - $3999 per month on mortgage repayments. In general, people in Burns Beach work in a professional occupation. In 2011, 89.8% of the homes in Burns Beach were owner-occupied compared with 89.3% in 2016.
Burns Beach has 1,856 properties. Over the last 5 years, Houses in Burns Beach have seen a 79.18% increase in median value, while Units have seen a 197.68% increase. As at 30 November 2024:
- The median value for Houses in Burns Beach is $1,376,522 while the median value for Units is $849,380.
- Houses have a median rent of $1,175.
Suburb Insights for Burns Beach 6028
Market Insights
Burns Beach Trends for Houses
N/A
N/A
View TrendN/A
N/A
Burns Beach Trends for Units
N/A
N/A
View TrendN/A
N/A
Neighbourhood Insights
© Copyright 2024 RP Data Pty Ltd trading as CoreLogic Asia Pacific (CoreLogic). All rights reserved.


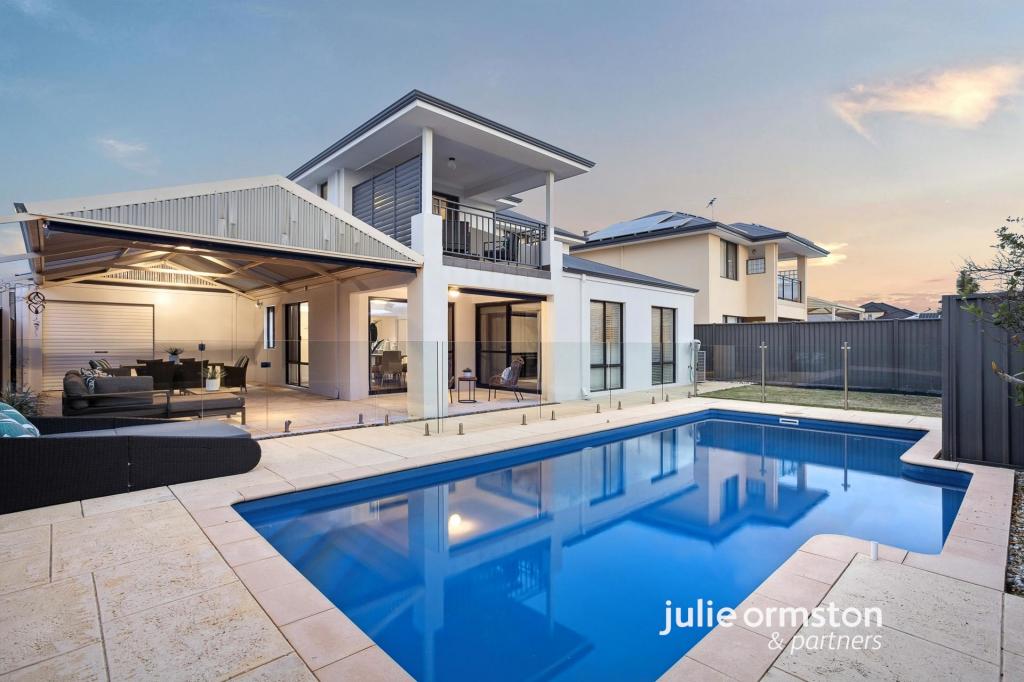 0
0

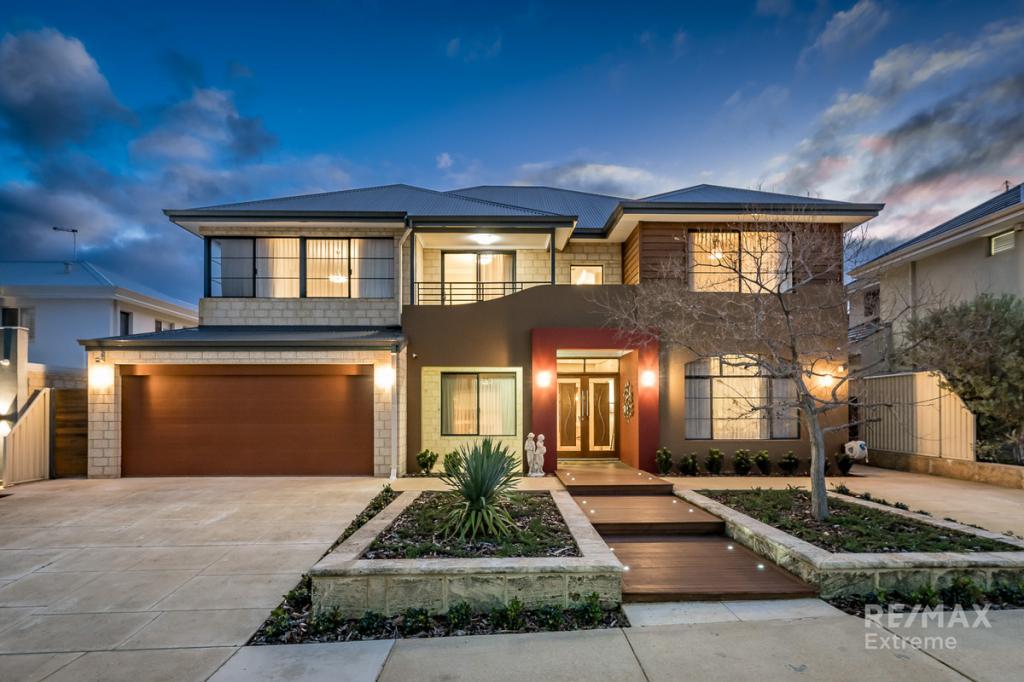 0
0
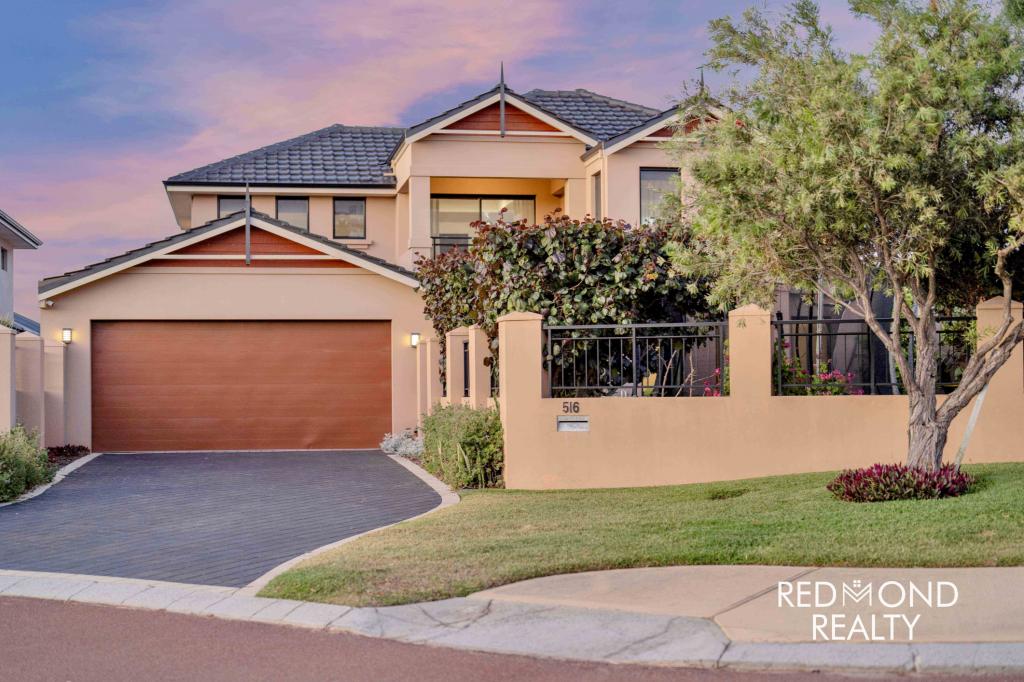 0
0
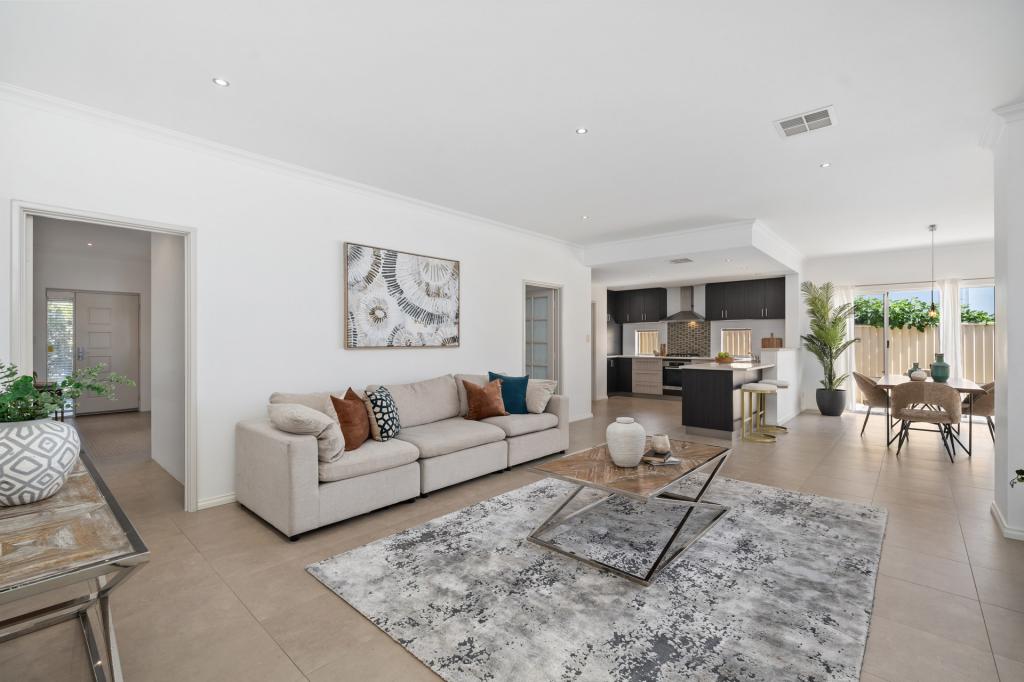 0
0
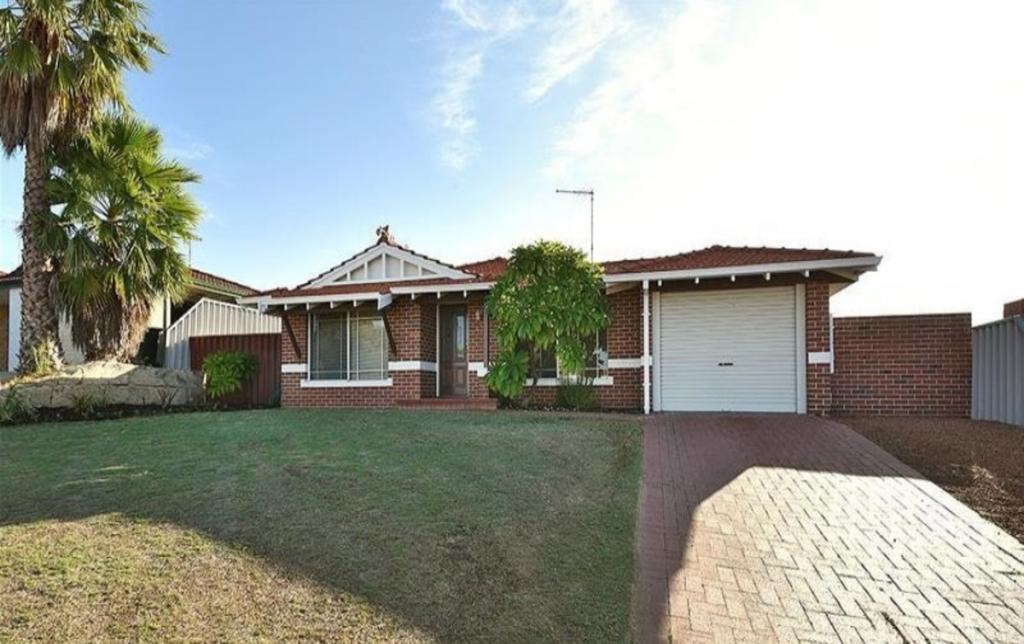 0
0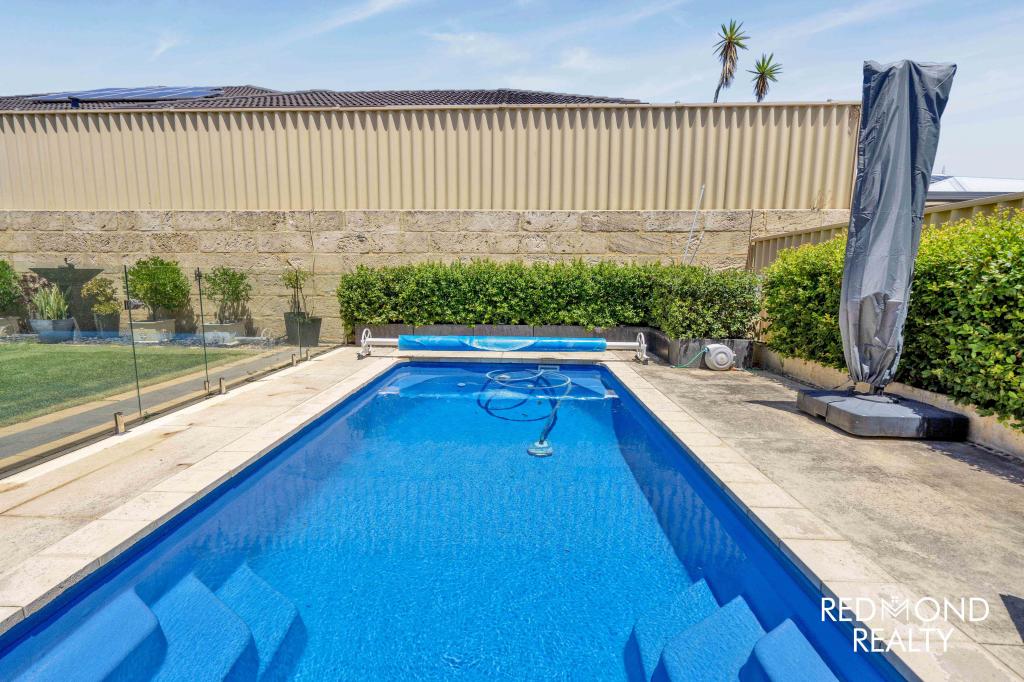 0
0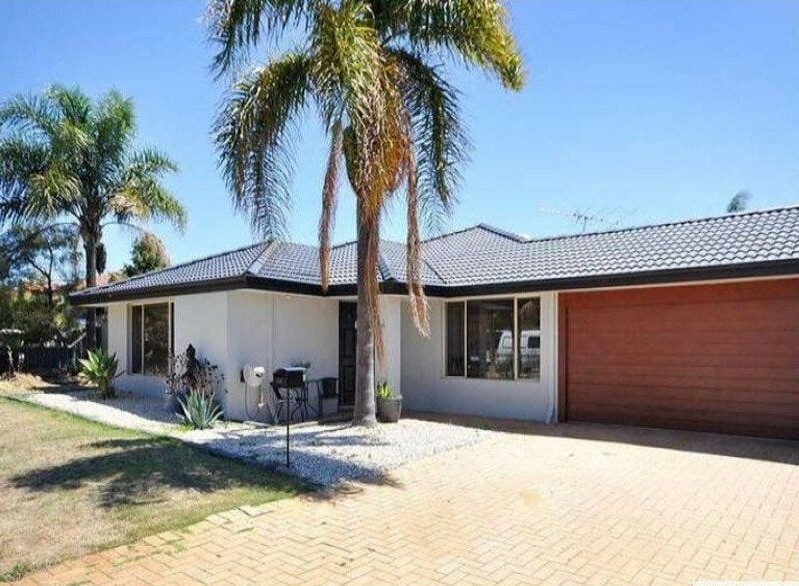 0
0

