43 Quarram CrescentBurns Beach WA 6028
Property Details for 43 Quarram Cres, Burns Beach
43 Quarram Cres, Burns Beach is a 4 bedroom, 2 bathroom House with 2 parking spaces and was built in 2011. The property has a land size of 615m2 and floor size of 215m2. While the property is not currently for sale or for rent, it was last sold in July 2021.
Last Listing description (August 2021)
Sitting right in the centre of the beautiful Burns Beach Estate and a pleasant stroll to the parks, beach, caf, soon to be Burns Beach Primary School and essential amenities this pristine suburb has to offer, this home is immaculate in every way.
This contemporary and modern home is a large 332m2 (251m2 of living) and is situated on a 615m2 block. It has a decked front entry with large pivot door impressing from the start. The wide front entry is beautifully floored with solid timber Wormy Chestnut and opens out to a massive living area with 31course ceilings.
Walk through double doors separating the master suite from the casual living area to the enormous open plan styled living area. This includes the kitchen, dining and casual living. The stunning kitchen awaits the fussiest entertainer with a 900m stainless steel SMEG freestanding gas/electric cooker and a SMEG glass and stainless steel range hood. The long island/breakfast bar provides plenty of work space made from Essa Stone plus a full wall of cabinetry and drawers on either side of the cooker. Above the island bench 4 pendant lights add another contemporary touch to this already very modern home.
The living area has double stacking glass doors as well as stacking high quality security screens leading out to the decked alfresco area connecting the inside of the home to the outside area, providing the perfect place for entertaining. Nothing has been missed in the alfresco area and lawns/gardens at the rear of the living areas. A fully decked 31 course timber lined alfresco area all under the main roof overlooks mature lawns and gardens with plenty of space for the children to play. This alfresco area is once again oversized in line with the internal areas of the home and accommodate a large dining table as well as outdoor lounge. The timber lined painted ceilings have a hardwired alfresco 3200W radiant outdoor heater with timer. In the corner of the garden is the built in Pizza Oven with granite benchtop and a built in 6 burner gas BBQ. With the addition of an absolutely gorgeous kids cubby house, this outdoor area will keep the whole family entertained for hours.
Situated at the front of the home is the carpeted master suite with recessed 300mm ceiling and feature lighting. This very large bedroom makes way for a fully fitted walk in robe and ensuite bathroom, full size bath, shower with rain head and the separate WC. On the opposite side of the hallway also at the front of the home is the study.
There is a full-length pantry, double fridge recess, second storage cupboard, personal door to the garage and doorway to the fitted laundry room.
The large dining area will accommodate an 8 seater table with ease and the casual sitting area enjoys the warmth and ambiance of the gas open fire place with a position for large TV mounted on the wall.
To the side of this already sizeable living area is the door to the theatre room. This separate room suits the requirements of an entertainment area for a large TV or projector.
At the rear of the home the style and flair continues, 3 very large children's bedrooms, all with double mirrored built in robes. All these rooms will easily fit queen size beds plus extra furniture and all are fitted with double roller blinds. An activity area is ideal for the children's toys and games with the addition of a large storage cupboard. This area also has a bathroom with separate powder room and WC.
Nothing has been missed in this modern and well thought out home.
Other features of the home are:
Automatic reticulation throughout the garden
Automatic garage door
Personal door access from garage to house
300Ltr Gas boosted solar hot water unit split system
3 phase power
NBN connected
Ducted reverse cycle air conditioning with 7 zones
Gas built in fire
Storage area at the back of the garage
Solid timber Wormy Chestnut flooring in living and entry
Carpeted bedrooms
Outdoor heating
Built in pizza oven and BBQ
Property History for 43 Quarram Cres, Burns Beach, WA 6028
- 14 Jul 2021Sold for $920,000
- 11 Sep 2019Sold for $805,000
- 05 Sep 2019Listed for Sale From $799,000
Commute Calculator
Recent sales nearby
See more recent sales nearbySimilar properties For Sale nearby
See more properties for sale nearbySimilar properties For Rent nearby
See more properties for rent nearbyAbout Burns Beach 6028
The size of Burns Beach is approximately 3.4 square kilometres. It has 12 parks covering nearly 56.1% of total area. The population of Burns Beach in 2011 was 1,606 people. By 2016 the population was 3,375 showing a population growth of 110.1% in the area during that time. The predominant age group in Burns Beach is 40-49 years. Households in Burns Beach are primarily couples with children and are likely to be repaying $3000 - $3999 per month on mortgage repayments. In general, people in Burns Beach work in a professional occupation. In 2011, 89.8% of the homes in Burns Beach were owner-occupied compared with 89.3% in 2016.
Burns Beach has 1,856 properties. Over the last 5 years, Houses in Burns Beach have seen a 79.18% increase in median value, while Units have seen a 197.68% increase. As at 30 November 2024:
- The median value for Houses in Burns Beach is $1,376,522 while the median value for Units is $849,380.
- Houses have a median rent of $1,175.
Suburb Insights for Burns Beach 6028
Market Insights
Burns Beach Trends for Houses
N/A
N/A
View TrendN/A
N/A
Burns Beach Trends for Units
N/A
N/A
View TrendN/A
N/A
Neighbourhood Insights
© Copyright 2024 RP Data Pty Ltd trading as CoreLogic Asia Pacific (CoreLogic). All rights reserved.


/assets/perm/woe4drqqjqi6vomjrx2zp7uwg4?signature=1b32970de215e91e13048efaeeb876f605d3acb914685946255a803ecb589aed) 0
0/assets/perm/pldmkirolai63oz35fldywnyqe?signature=1b4dddc00bd62eeb3ecadc11290a65d7f418489653ba2e44c03d6d1215af7662) 0
0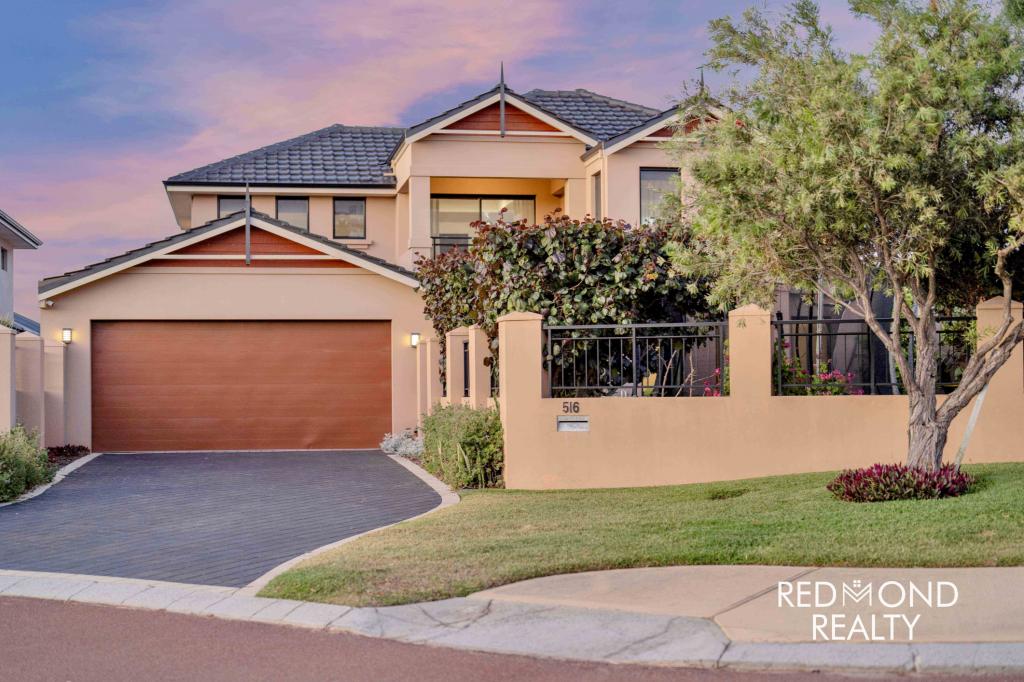 0
0

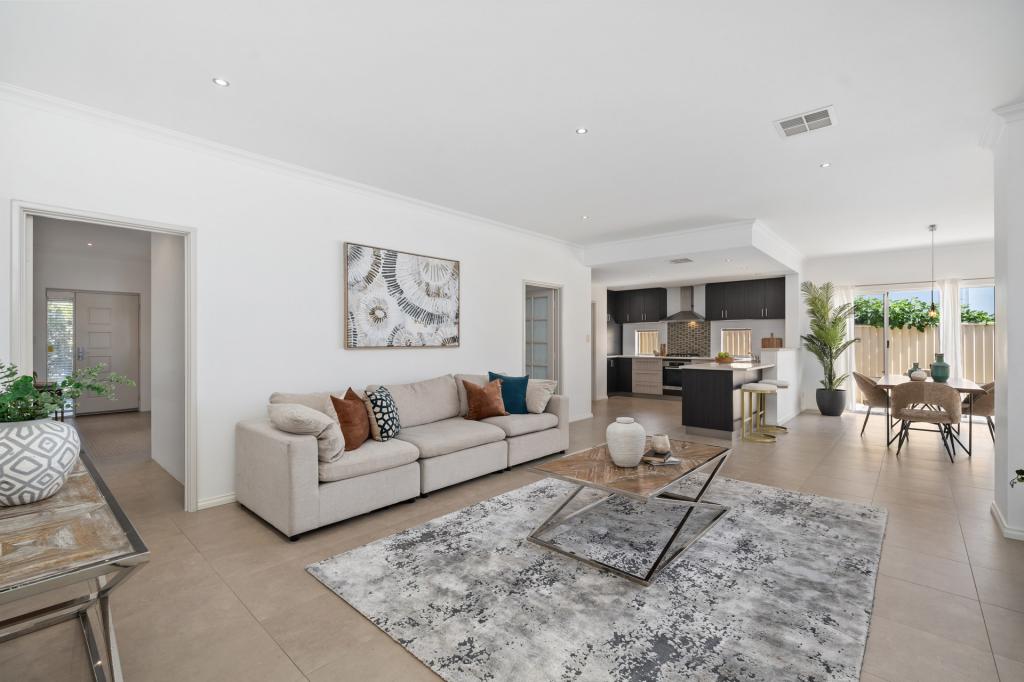 0
0
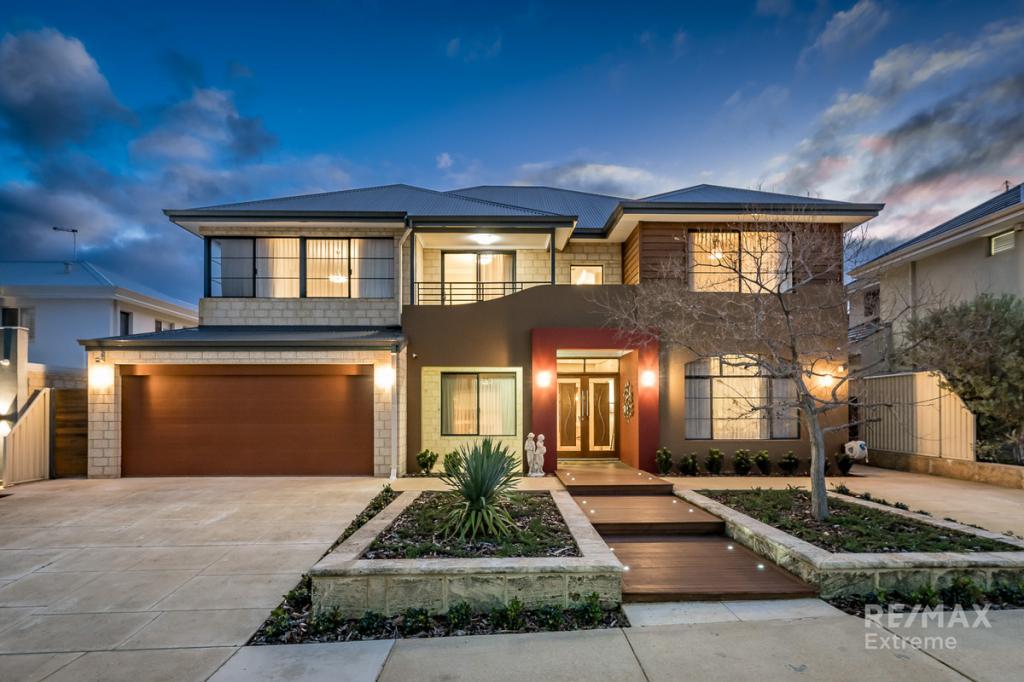 0
0
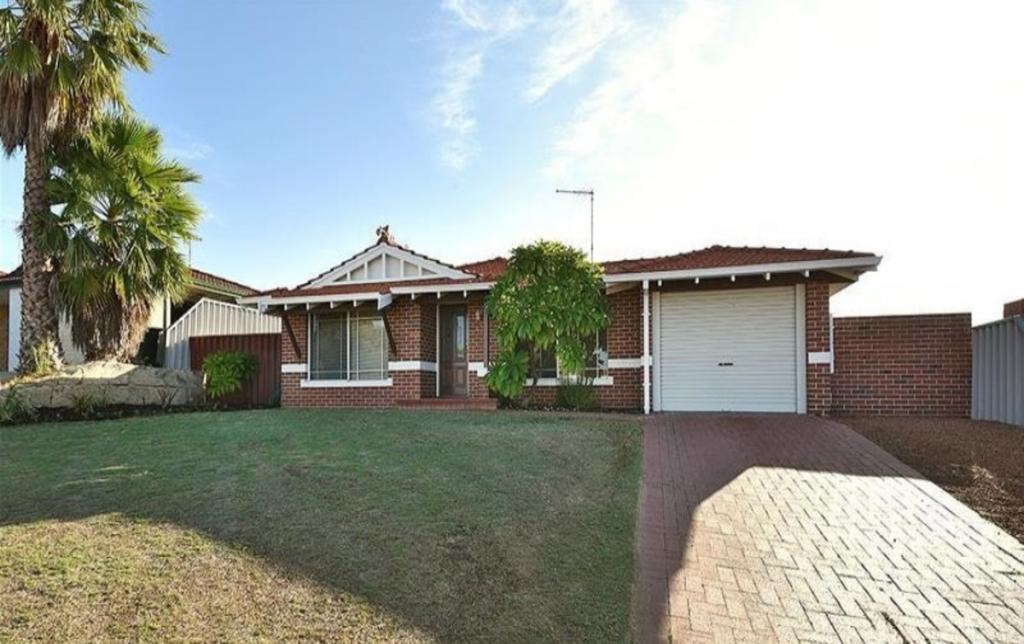 0
0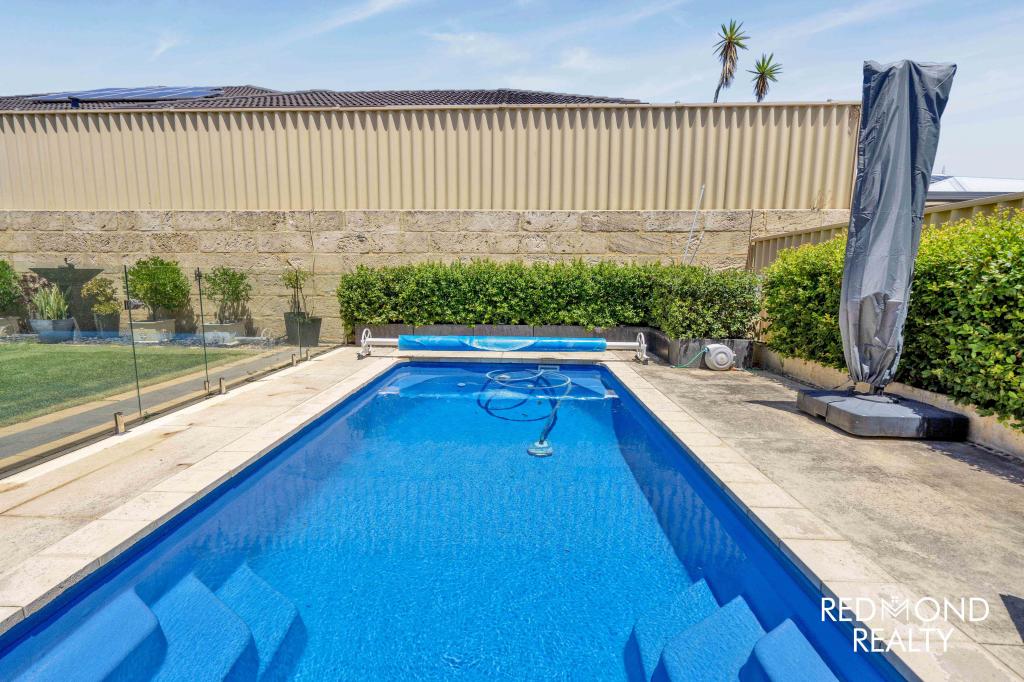 0
0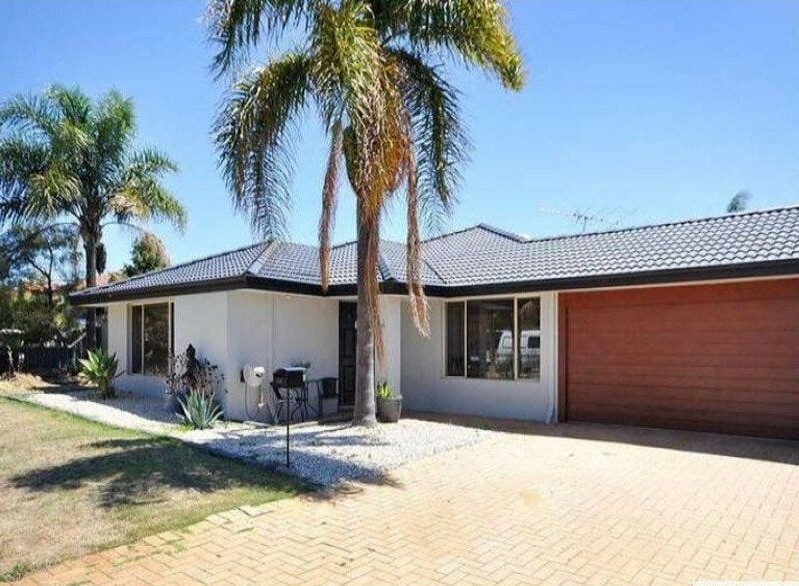 0
0

