40 Raspins LoopBurns Beach WA 6028
Property Details for 40 Raspins Loop, Burns Beach
40 Raspins Loop, Burns Beach is a 6 bedroom, 3 bathroom House with 3 parking spaces and was built in 2015. The property has a land size of 679m2 and floor size of 345m2. While the property is not currently for sale or for rent, it was last sold in May 2022.
Last Listing description (December 2023)
UNDER OFFER!! HOME OPEN CANCELLED!!
Expertly designed and perfectly maintained, absolutely no stone has been left unturned with the presentation and serene coastal ambience of this generously proportioned home.
Custom designed and built by specialist builder 383 Design, the home is just a three minute walk to the new Burns Beach Primary school, Bramston Park and a three minute drive to the Burns Beach Foreshore and coastal walks.
The bespoke design cleverly utilises the generous corner block around which the lawn, gardens and beautiful pool are situated to provide a spacious, yet private haven. The light-filled Interior is a delightful blend of satin polished, hard wood floors, white trims, plantation shutters and soft, neutral decor. While the bedrooms and theatre feel soft underfoot with plush, deep grey carpets. With four bedrooms on the upper level and a guest suite on the lower level, this home is ideal for multi generational living.
The family fortunate enough to make this their new home can simply move right in. EVERYTHING IS DONE...just bring kids, dogs and suitcases!
THE SHOW PIECE...
...Is the outstanding modern kitchen and family area overlooking the delightful gardens and pool with a clear back drop of garden greenery and open sky; the corner block location and thoughtful design have capitalised on this aspect.
ACCOMMODATION:
- Classically designed front corner elevation with a wide aggregate drive
- Gabled roof portico entry with timber decking
- Elegant, light filled entry with roof height void above
- Spacious foyer
- Double doors access the theatre room with two sets of built in storage
- Private home office
- Large guest bedroom with built in robes
- Family / dining with wide patio doors accessing the alfresco, a corner expanse of picture windows are fitted with light diffusing blinds for light control and to showcase the garden and lawns
- Superb, supersized kitchen with white cabinetry including 30 soft closing drawers (you did read that right!), stone bench top, an expansive breakfast bar with feature bulk head, Smeg 750mm oven, 900mm ceramic induction cook top, dishwasher, plumbed double fridge recess, built in appliance cupboards and large walk in pantry
- Superb laundry / 3rd bathroom with shower, vanity, overhead cupboards, ample laundry space and built in linen - access to a sunny courtyard garden and undercover drying area
- Guest powder room
- Extra large double garage with an integral store with space for a trailer and a workshop
UPPER LEVEL:
- Stairs with stainless steel balustrade and timber risers to the upper level and landing
- Master suite includes a private sitting room and sumptuous king size bedroom with plantation shutters, and generous walk in robe
- Fully tiled luxurious en suite with double shower recess, double vanities and WC
- Bedroom two, three and four are all double size with built in robes
- Fully tiled family bathroom with bath, shower and separate powder room
OUTSIDE:
- Delightful covered alfresco with LED downlights, polished aggregate, raised ceiling and fully fitted, remote control all weather alfresco blind
- Private, fully reticulated garden and expansive lawn are framed by an attractive rendered wall and raised garden beds, a childrens' sandpit and double gates for easy access to the front of the house. Planted with mature hibiscus, frangipani and agapanthus
- Sparkling, heated custom designed concrete pool with lounging ledges and enclosed with glass safety fence
FEATURES:
- Daikin reverse cycle ducted air conditioning
- 32 Course ceilings throughout
- LED downlights throughout
- Smart wiring
- Hot water system with roof mounted solar system
- 5KW solar panels
- 3-phase power
- Plantation shutters
- Four sets of linen / storage cupboards
Disclaimer:
This information is provided for general information purposes only and is based on information provided by the Seller and may be subject to change. No warranty or representation is made as to its accuracy and interested parties should place no reliance on it and should make their own independent enquiries.
Property History for 40 Raspins Loop, Burns Beach, WA 6028
- 27 May 2022Sold for $1,360,000
- 18 May 2022Listed for Sale UNDER OFFER!!
- 06 Jul 2010Sold for $455,000
Commute Calculator
Recent sales nearby
See more recent sales nearbySimilar properties For Sale nearby
See more properties for sale nearbySimilar properties For Rent nearby
See more properties for rent nearbyAbout Burns Beach 6028
The size of Burns Beach is approximately 3.4 square kilometres. It has 12 parks covering nearly 56.1% of total area. The population of Burns Beach in 2011 was 1,606 people. By 2016 the population was 3,375 showing a population growth of 110.1% in the area during that time. The predominant age group in Burns Beach is 40-49 years. Households in Burns Beach are primarily couples with children and are likely to be repaying $3000 - $3999 per month on mortgage repayments. In general, people in Burns Beach work in a professional occupation. In 2011, 89.8% of the homes in Burns Beach were owner-occupied compared with 89.3% in 2016.
Burns Beach has 1,856 properties. Over the last 5 years, Houses in Burns Beach have seen a 79.18% increase in median value, while Units have seen a 197.68% increase. As at 30 November 2024:
- The median value for Houses in Burns Beach is $1,376,522 while the median value for Units is $849,380.
- Houses have a median rent of $1,175.
Suburb Insights for Burns Beach 6028
Market Insights
Burns Beach Trends for Houses
N/A
N/A
View TrendN/A
N/A
Burns Beach Trends for Units
N/A
N/A
View TrendN/A
N/A
Neighbourhood Insights
© Copyright 2024 RP Data Pty Ltd trading as CoreLogic Asia Pacific (CoreLogic). All rights reserved.


/assets/perm/2boq4low3mi6nobat6rgx5ojt4?signature=332f3a3e707b5b31caf961f7bf9d544aee5bc7d286efc50ad3a2d344ac4e899d) 0
0
/assets/perm/a3lgqp3s2ei65exnlgkt4xqnm4?signature=70cbda008f5d4876ccd7615df2afd16adc362659bd9dd0ec8fbb18e846653b28) 0
0 0
0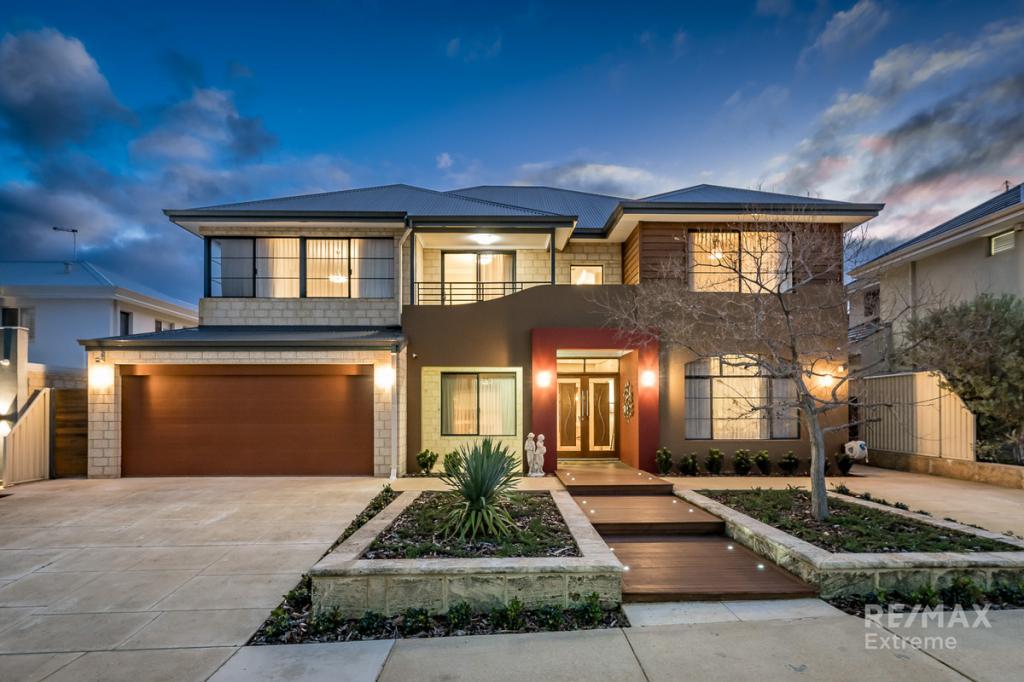 0
0
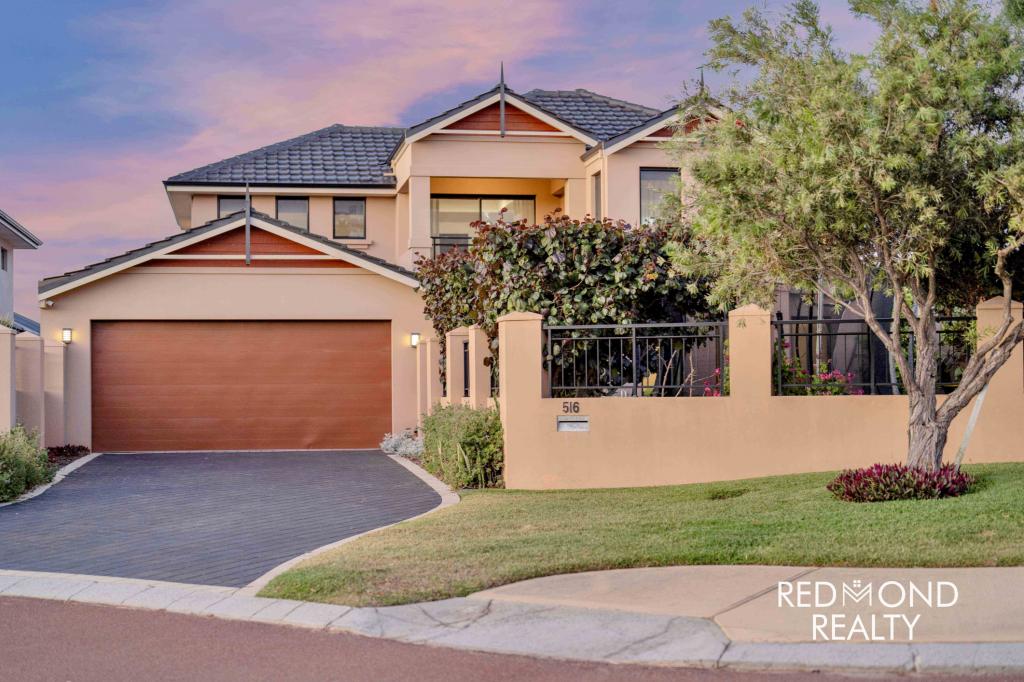 0
0

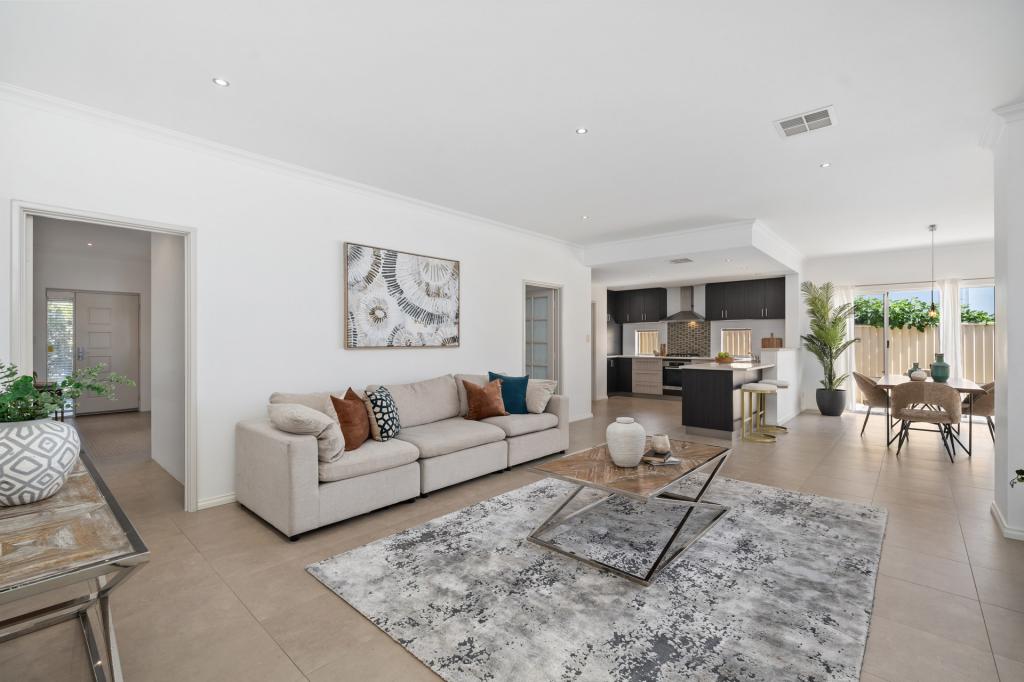 0
0
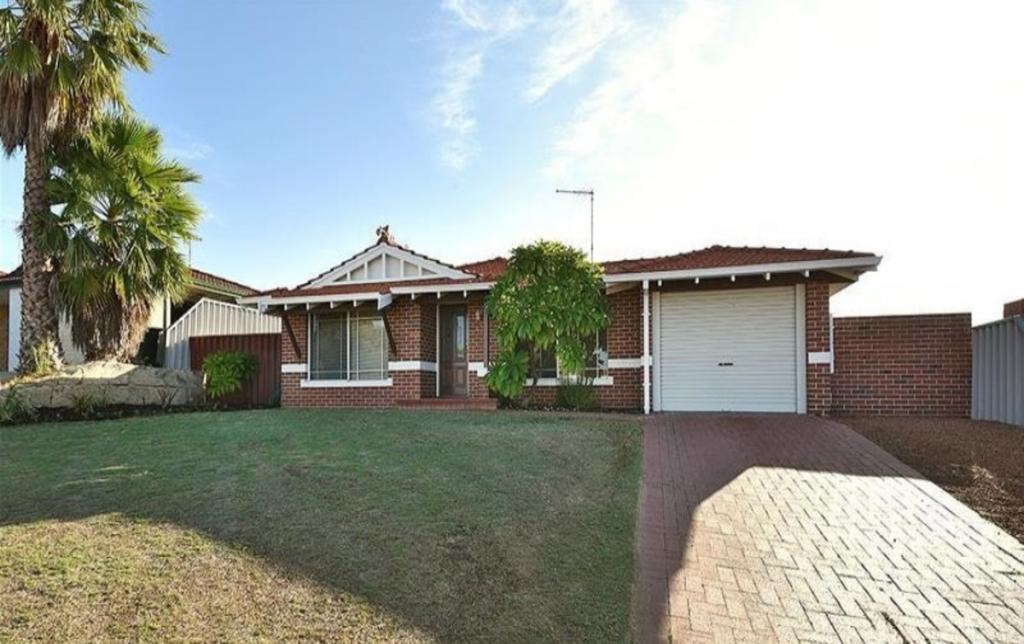 0
0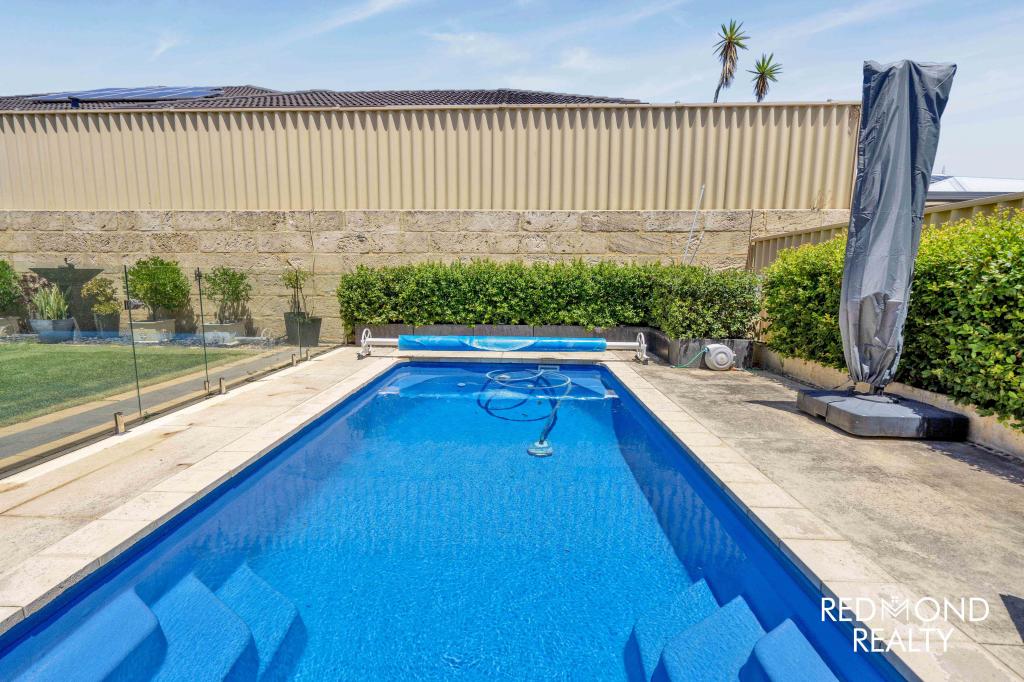 0
0 0
0

