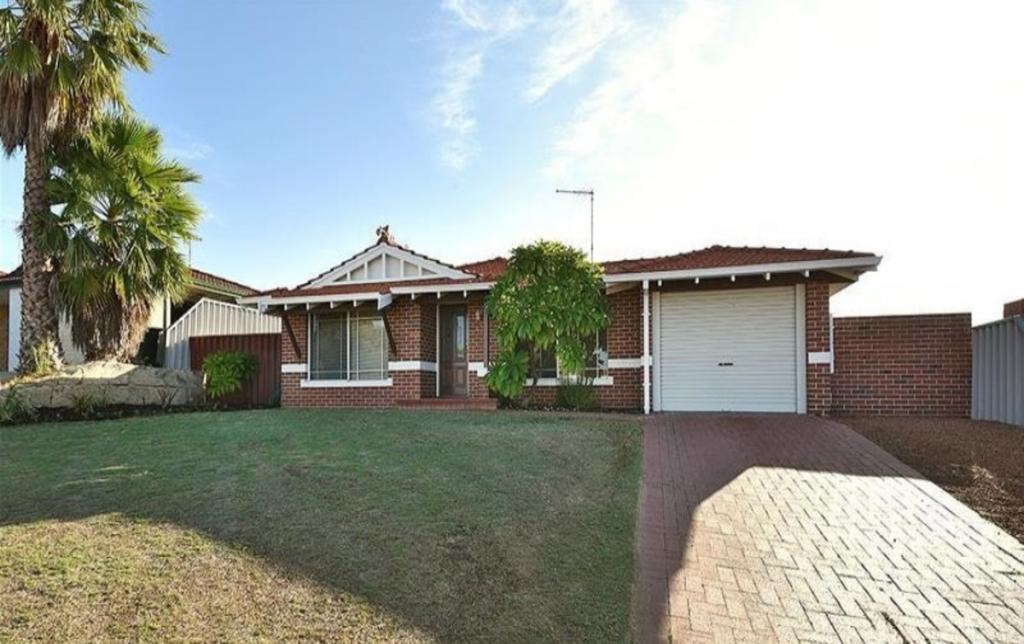35 Clearview AvenueBurns Beach WA 6028
Property Details for 35 Clearview Ave, Burns Beach
35 Clearview Ave, Burns Beach is a 4 bedroom, 2 bathroom House with 2 parking spaces and was built in 2013. The property has a land size of 630m2 and floor size of 316m2. While the property is not currently for sale or for rent, it was last sold in March 2022.
Last Listing description (May 2022)
If you're looking for a home where everyone can have their own space, this upside down design built by APG provides the perfect balance of separation to ensure harmonious family living when the kids have friends over or your in-laws become live-ins. With the minor bedrooms and a huge activity room downstairs and the master bedroom, kitchen and living rooms upstairs, each floor is almost self contained, something teenagers would love and no doubt parents would love even more. Top that off with an easy care but spacious backyard with 2 alfresco entertaining areas, extra parking at the front and a huge sparkling pool and everyone is happy! Call to view with Team Utley.FEATURES:Protected portico entry with timber decking and timber & glass front doorNeat foyer with gleaming Chestnut floors and convenient shopper's entry from the garageQueen sized bedrooms 2, 3 & 4 all with built in robes are located left off the entryModern family bathroom with floating vanity, big bath tub, frameless glass shower and heat lampSeparate powder roomHallway floor to ceiling storage cupboards with glass sliding doorsHandy laundry located next to the bathroomHuge activity or games room with wall recess and commercial grade glass sliding doors that access the alfrescoIndoor/outdoor alfresco room with classy aggregate flooring and bi-fold doors that lead to the pool areaUPSTAIRS:The main open plan living and meals area is upstairs and leads onto a generous tiled balcony with cedar lined ceilings plus ocean viewsGalley style kitchen with waterfall stone benches and breakfast bar, gloss white cabinetry, double fridge recess, double sink, 900mm under bench oven, concealed dishwasher, induction cooktop and rangehood and fabulous butler's pantry with extra shelving, cupboards and bench spaceDiscrete open plan study areaSeparate powder room 3rd wcKing sized master bedroom with double door entry, built in cabinetry and sliding door access to its own balconySuper modern ensuite with feature tiled walls, double basin vanity, huge bath tub, convenient double shower, separate wc and a walk in dressing room/wardrobeOUTDOORS:Extra parking for caravan or boatEnclosed grassed front gardenFully fenced Aqua Technics saltwater swimming pool with solar blanket and pool cleanerFunky poolside gazebo with timber decking and skillion roofUndercover alfresco over aggregate flooringUniquely landscaped backyard with timber boardwalks, native plants and easy care stoneDouble remote garage with extra height ceilings, storage shelving and rear accessEXTRAS:Solar panels with German inverterActron Air reverse cycle air conditioning, ducted and zonedLoft storage with flooring and insulation, accessible via ladder from the entry at the top of the stairsSolid 12mm Chestnut timber flooring and skirting boards throughout the ground floorModern porcelain matt tiling on upper floorSmart wiring completed by Intelligent HomesSonos sound system and ceiling speakers in upstairs family room and balconyCommercial grade bi-fold and triple sliding doors with 6mm E-glass in downstairs activity room and alfrescoSecurity systemArctic white louvres and double blinds to windows - blockout and sunshade32 course ceilings to upper floorNBN Fibre to the nodeElectric hot water systemBuilt in 2013 by APG on a 630m2 blockTHE SELLERS RESERVES THE RIGHT TO SELL PRIOR TO THE 11/4/22MASKS MUST BE WORN AT ALL TIMES DURING HOME OPENSDUE TO CURRENT THE COVID RESTRICTIONS ONLY 10 PEOPLE ARE ALLOWED IN THE HOME AT ONE TIME, SO PLEASE BE CONSIDERATE AND ONLY BRING MAJOR DECISION MAKERS TO THE HOME OPEN TO ENSURE EVERYONE GETS AN OPPORTUNITY TO VIEW THE PROPERTY
Property History for 35 Clearview Ave, Burns Beach, WA 6028
- 29 Mar 2022Sold for $1,290,000
- 24 Mar 2022Listed for Sale UNDER OFFER !!
- 28 Sep 2012Sold for $650,000
Commute Calculator
Recent sales nearby
See more recent sales nearbySimilar properties For Sale nearby
See more properties for sale nearbySimilar properties For Rent nearby
See more properties for rent nearbyAbout Burns Beach 6028
The size of Burns Beach is approximately 3.4 square kilometres. It has 12 parks covering nearly 56.1% of total area. The population of Burns Beach in 2011 was 1,606 people. By 2016 the population was 3,375 showing a population growth of 110.1% in the area during that time. The predominant age group in Burns Beach is 40-49 years. Households in Burns Beach are primarily couples with children and are likely to be repaying $3000 - $3999 per month on mortgage repayments. In general, people in Burns Beach work in a professional occupation. In 2011, 89.8% of the homes in Burns Beach were owner-occupied compared with 89.3% in 2016.
Burns Beach has 1,854 properties. Over the last 5 years, Houses in Burns Beach have seen a 81.01% increase in median value, while Units have seen a 60.45% increase. As at 31 July 2024:
- The median value for Houses in Burns Beach is $1,368,966 while the median value for Units is $793,279.
- Houses have a median rent of $1,100.
Suburb Insights for Burns Beach 6028
Market Insights
Burns Beach Trends for Houses
N/A
N/A
View TrendN/A
N/A
Burns Beach Trends for Units
N/A
N/A
View TrendN/A
N/A
Neighbourhood Insights
© Copyright 2024 RP Data Pty Ltd trading as CoreLogic Asia Pacific (CoreLogic). All rights reserved.


 0
0
 0
0
 0
0
 0
0 0
0 0
0

