26 Backwater CircleBurns Beach WA 6028
Property Details for 26 Backwater Cir, Burns Beach
26 Backwater Cir, Burns Beach is a 4 bedroom, 2 bathroom House with 3 parking spaces and was built in 2008. The property has a land size of 612m2 and floor size of 308m2. While the property is not currently for sale or for rent, it was last sold in October 2020.
Last Listing description (November 2020)
COOL, CLEAN, CONTEMPORARY !!Cool colours, clean lines and a contemporary design are the alluring features of this stunning ex-display home that will tick all the boxes for the most discerning of buyers. Exhibiting all the wonderful trademarks of a Webb & Brown-Neaves build, the home has been carefully oriented to maximise northern light in the alfresco and main living areas, has high ceilings, generous sized bedrooms and is tucked into a quiet street close to the beachfront. All this overlooking a sparkling rear lap pool and sun deck. This home deserves your immediate inspection!FEATURES:Protected portico entry leads you to the double front door and into the sleek tiled entryExtensive master suite with walk through dressing room and contemporary ensuite that includes a luxurious oval bath, frameless glass shower, stone top vanity with double basins and separate wcDedicated theatre room with highlight windows and huge audio visual recessModern kitchen with 900mm under bench oven, gas hotplate, undermount rangehood, waterfall island bench with breakfast bar, appliance cupboard, double fridge recess with plumbing and ample cabinetry storageOpen plan family room with sliding door access to the alfresco and views overlooking the swimming pool through floor to ceiling windowsUnder stair storage cupboard, perfect as a wine cellarWell located and practical laundryUPSTAIRS:A light timber and chrome staircase leads you upwards to a spacious landingComfortable sitting room or kids retreat with timber flooring and balcony accessBalcony with glass balustrade and chrome handrails and views to the adjacent park landsQueen sized bedroom 2 with triple door robesQueen sized bedrooms 3 & 4 with double door robes2nd Bathroom with relaxing bath tub, large framed shower and vanitySeparate 2nd wcOUTSIDE:Private north facing timber decked alfresco under the main roof, with speakersOutdoor kitchenette with built in barbeque and rangehood, stainless steel splashback, sink, preparation bench, storage cupboards and bar fridgeDesigner concrete lap pool with stone wall water feature and glass fencing, framed with timber decking and feature planter boxes (heating provisions available)Grassed area for kids and pets with retained gardens beds and established hibiscus and lemon treesTriple garage with shoppers entryEnclosed front yard with grass and mature established gardensEXTRAS:Solar panelsReverse cycle ducted air conditioningSecurity alarmQuality tiling to downstairs living areaCarpets to theatre and bedroomsTimber flooring on staircase treads, landing and upstairs livingDownlights throughoutGas hot water systemBuilt in 2008 by Webb & Brown -Neaves on a 612m2 block
Property History for 26 Backwater Cir, Burns Beach, WA 6028
- 04 Oct 2020Sold for $1,145,000
- 18 Sep 2020Listed for Sale CONTACT AGENT !!
- 05 Jan 2013Sold for $1,200,000
Commute Calculator
Recent sales nearby
See more recent sales nearbySimilar properties For Sale nearby
See more properties for sale nearbySimilar properties For Rent nearby
See more properties for rent nearbyAbout Burns Beach 6028
The size of Burns Beach is approximately 3.4 square kilometres. It has 12 parks covering nearly 56.1% of total area. The population of Burns Beach in 2011 was 1,606 people. By 2016 the population was 3,375 showing a population growth of 110.1% in the area during that time. The predominant age group in Burns Beach is 40-49 years. Households in Burns Beach are primarily couples with children and are likely to be repaying $3000 - $3999 per month on mortgage repayments. In general, people in Burns Beach work in a professional occupation. In 2011, 89.8% of the homes in Burns Beach were owner-occupied compared with 89.3% in 2016.
Burns Beach has 1,856 properties. Over the last 5 years, Houses in Burns Beach have seen a 79.18% increase in median value, while Units have seen a 197.68% increase. As at 30 November 2024:
- The median value for Houses in Burns Beach is $1,376,522 while the median value for Units is $849,380.
- Houses have a median rent of $1,175.
Suburb Insights for Burns Beach 6028
Market Insights
Burns Beach Trends for Houses
N/A
N/A
View TrendN/A
N/A
Burns Beach Trends for Units
N/A
N/A
View TrendN/A
N/A
Neighbourhood Insights
© Copyright 2024 RP Data Pty Ltd trading as CoreLogic Asia Pacific (CoreLogic). All rights reserved.


/assets/perm/woe4drqqjqi6vomjrx2zp7uwg4?signature=1b32970de215e91e13048efaeeb876f605d3acb914685946255a803ecb589aed) 0
0/assets/perm/pldmkirolai63oz35fldywnyqe?signature=1b4dddc00bd62eeb3ecadc11290a65d7f418489653ba2e44c03d6d1215af7662) 0
0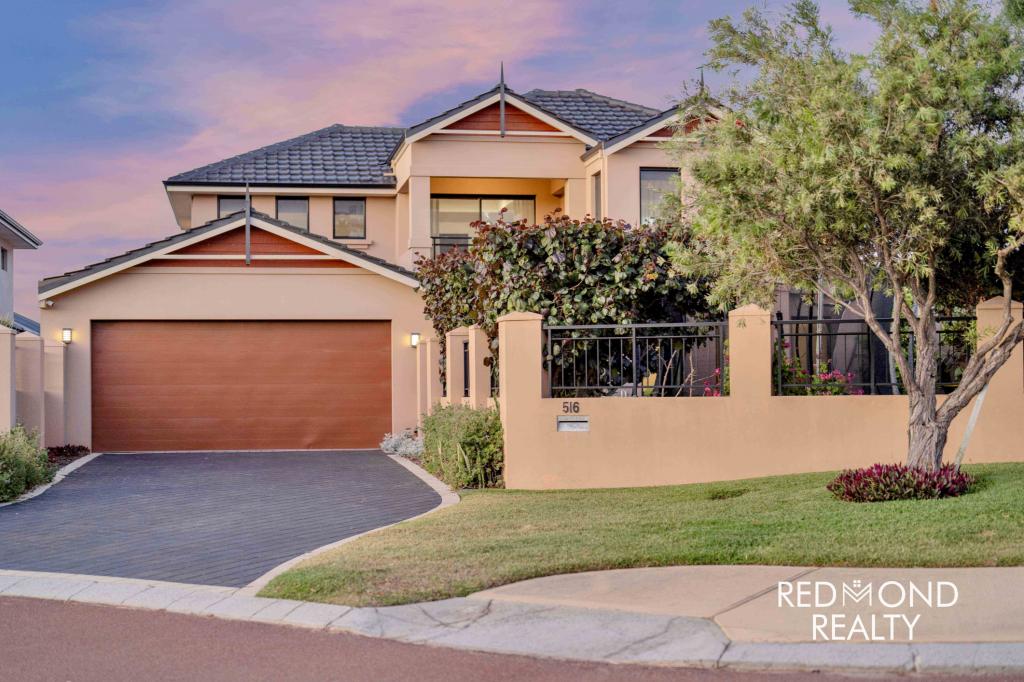 0
0
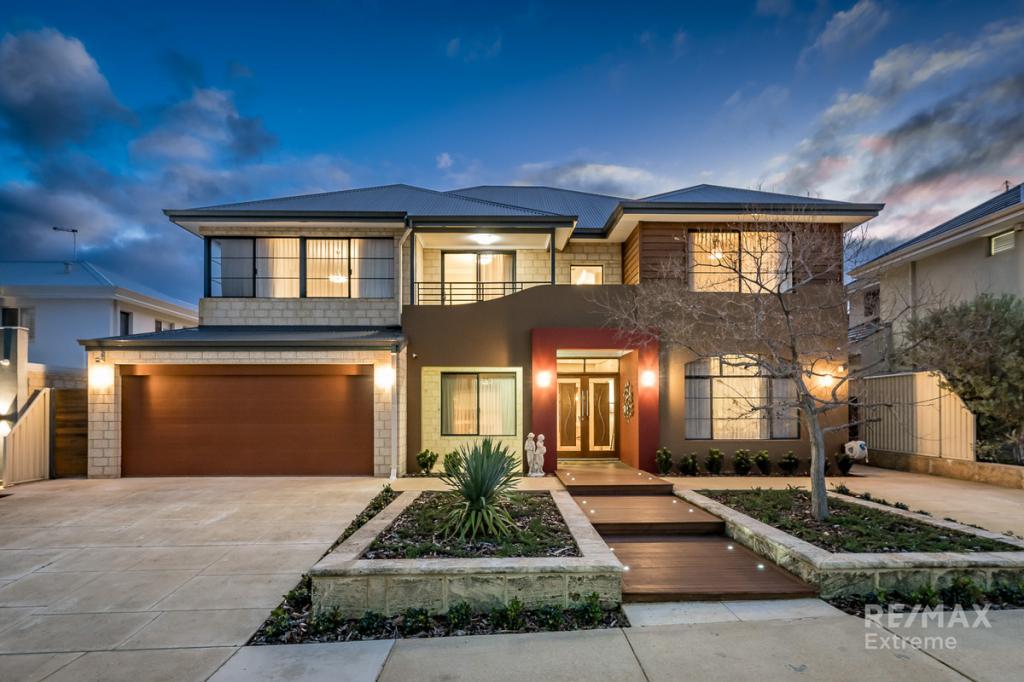 0
0

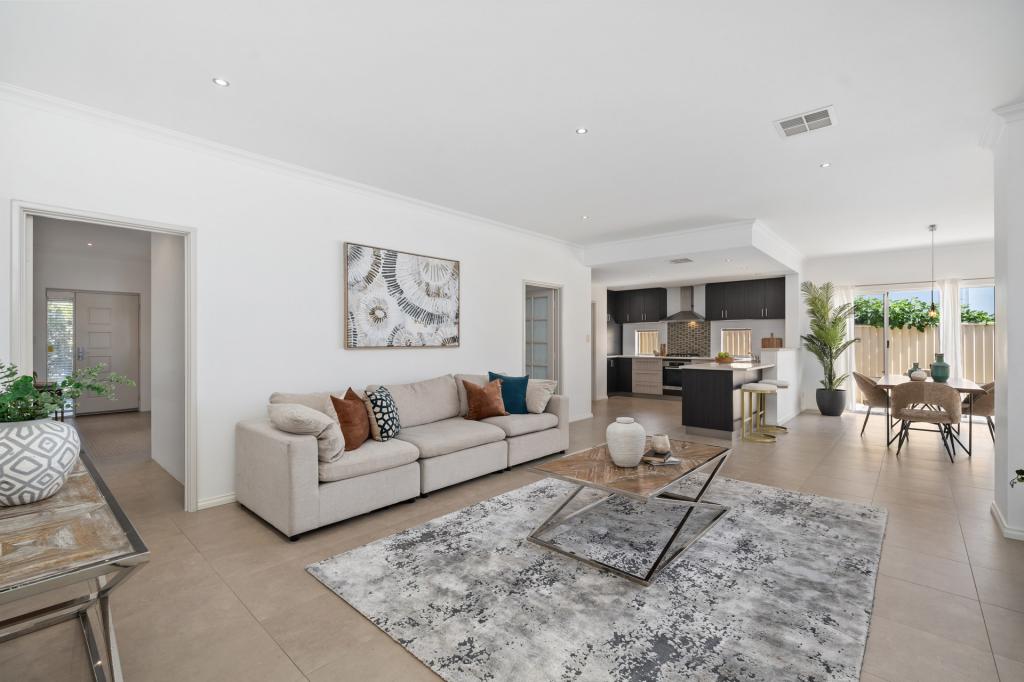 0
0
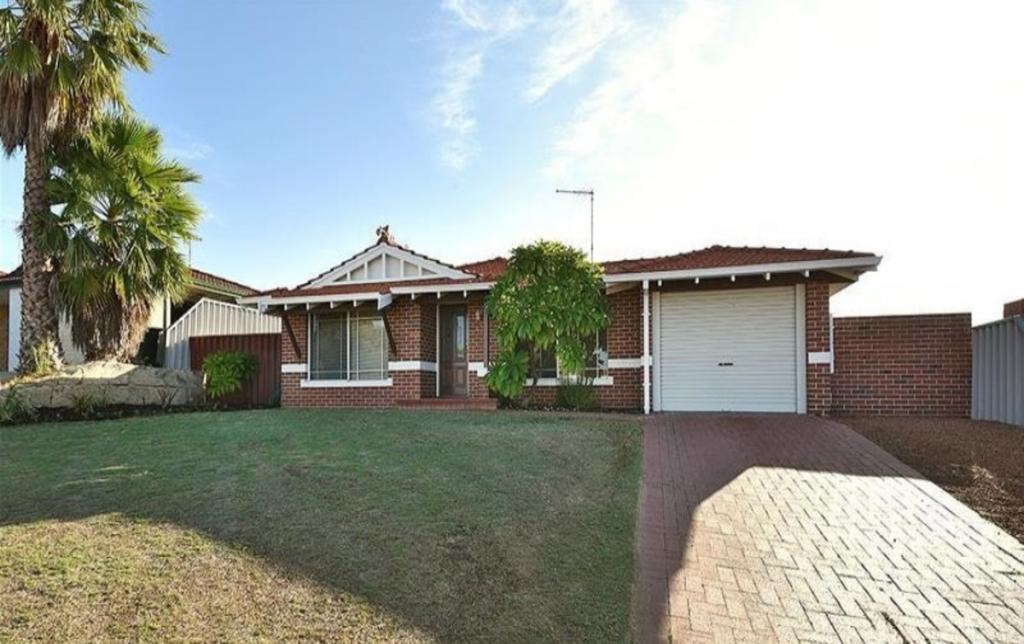 0
0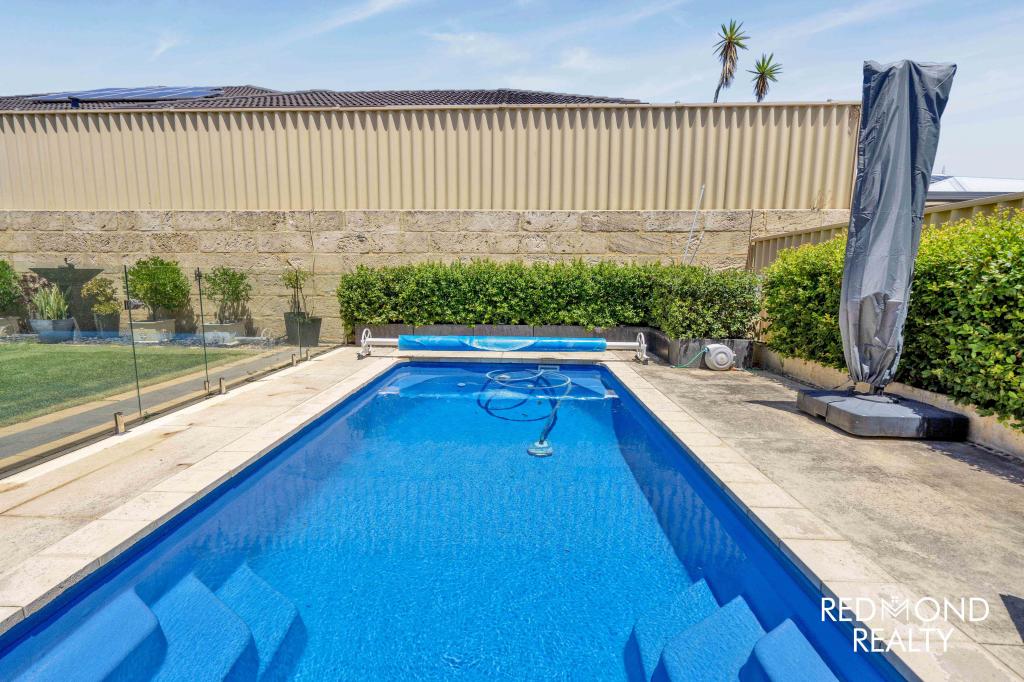 0
0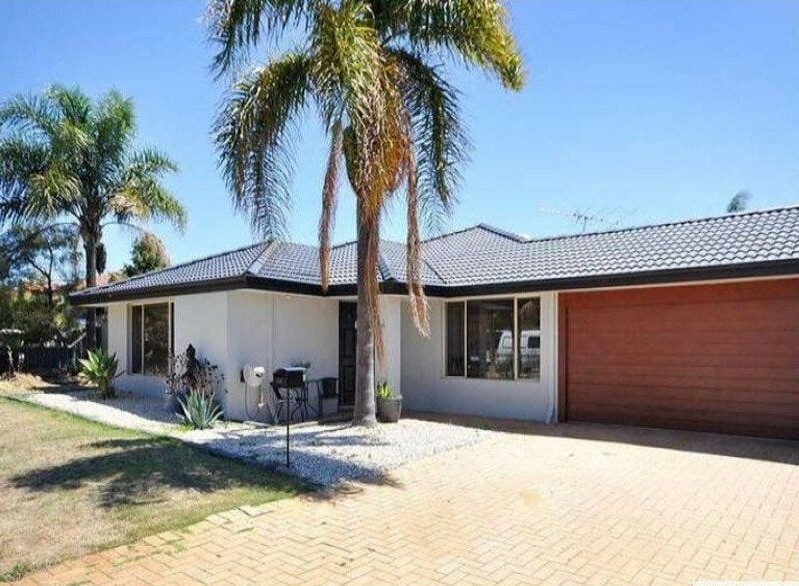 0
0

