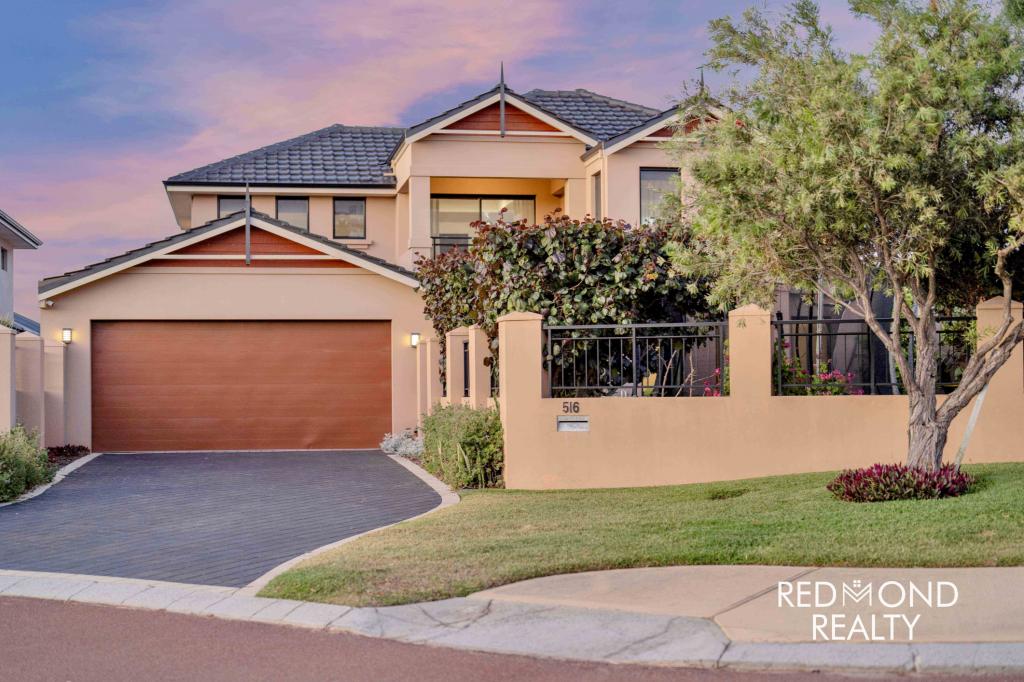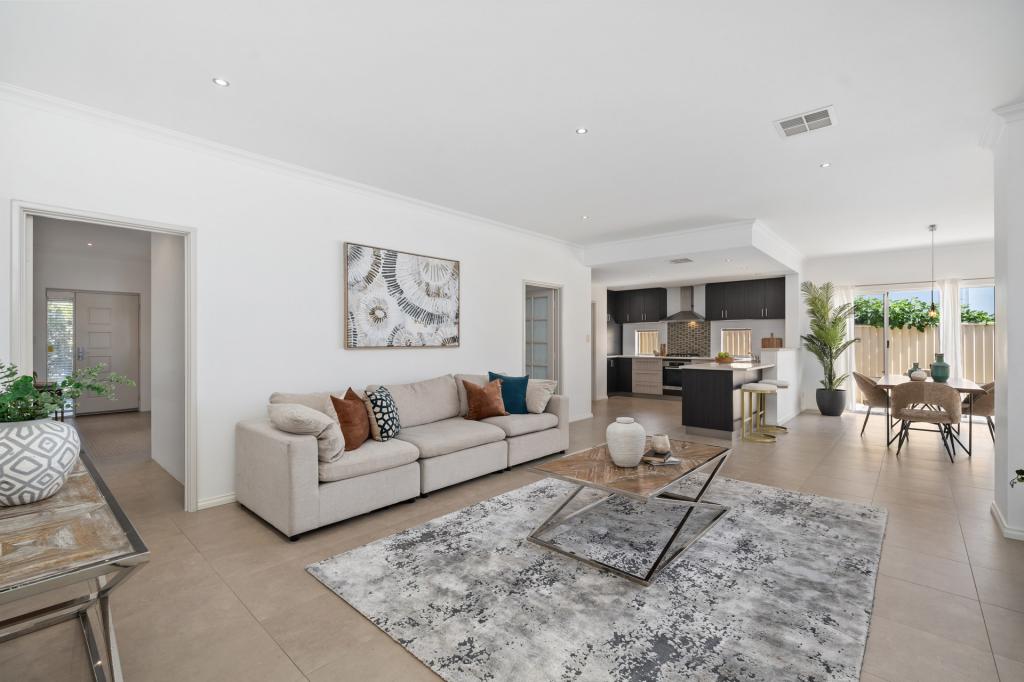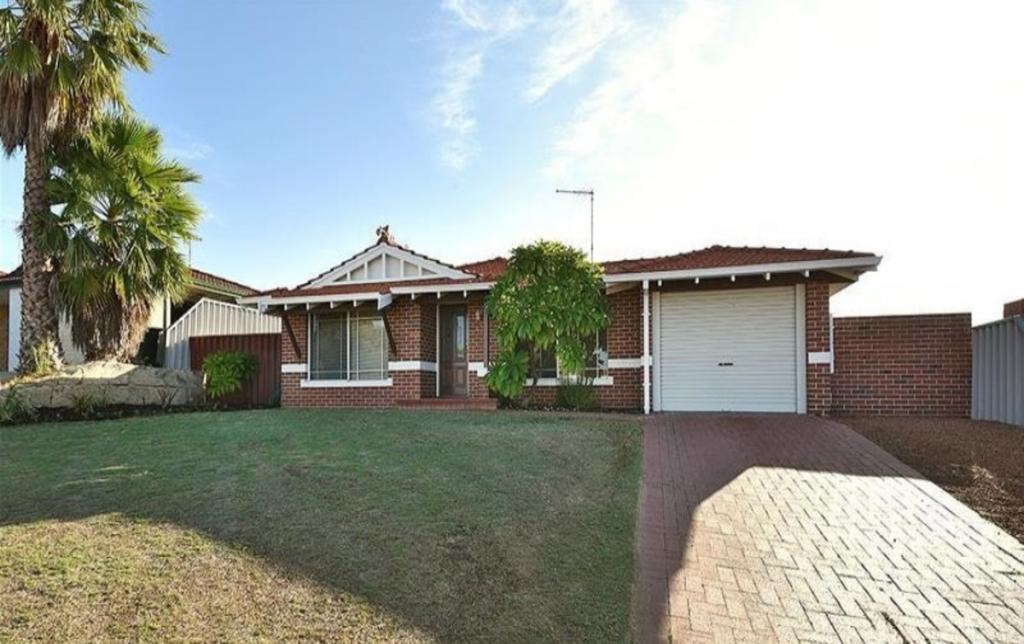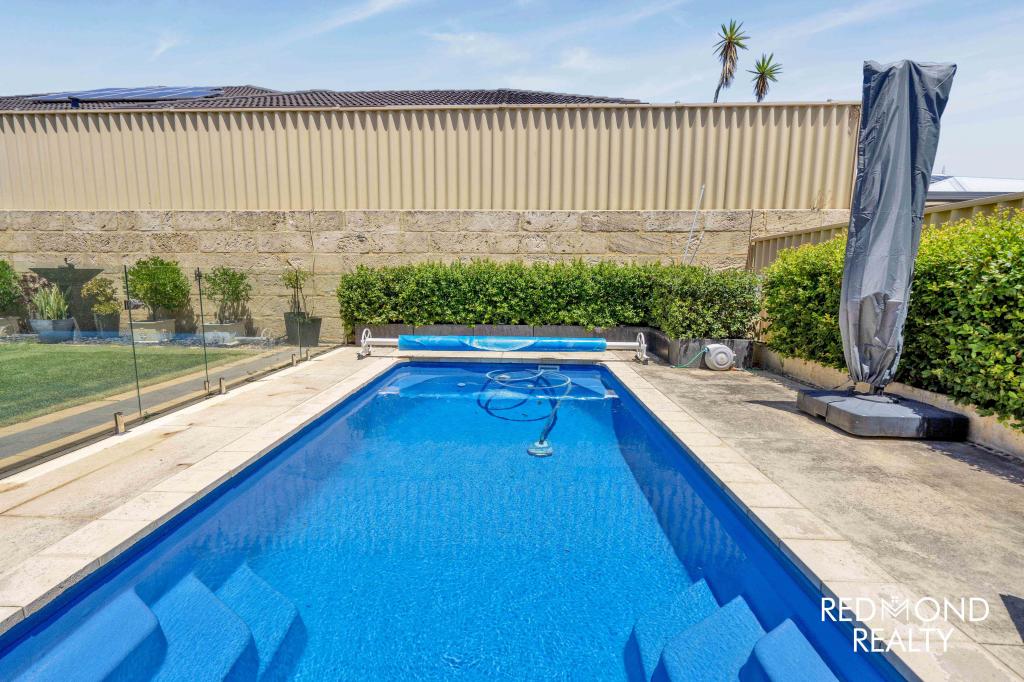23 Southport LoopBurns Beach WA 6028
Property Details for 23 Southport Loop, Burns Beach
23 Southport Loop, Burns Beach is a 3 bedroom, 2 bathroom House with 2 parking spaces and was built in 2011. The property has a land size of 393m2 and floor size of 234m2. While the property is not currently for sale or for rent, it was last sold in August 2009.
Last Listing description (May 2018)
Stunningly surrounded by other quality two-storey homes that also overlook beautiful Southport Park and lie just metres away from Burns Beach and its popular seaside cafe restaurant, this immaculate 3 bedroom 2 bathroom residence has style, class and comfort written all over it.
Warming the interior are Spotted Gum hardwood floorboards that are also easy on the eye, stretching from the feature front door off the decked portico entrance right through to an open-plan family, dining and kitchen area where bi-folding doors extend entertaining outdoors to a fabulous alfresco deck by the shimmering below-ground swimming pool. The kitchen itself is sleek in every way, boasting sparkling stone bench tops and glass splashbacks, a breakfast bar for casual meals, double sinks, a range hood, an Asko dishwasher, a 900mm five-burner Westinghouse gas cook top and a 900mm Westinghouse oven.
Separate sets of double doors off the entry reveal a study - or fourth bedroom, depending on your personal needs - and a carpeted theatre room that is brilliant in its privacy. Also downstairs are a well-appointed laundry, an adjacent powder room, under-stair storage and a remote-controlled double garage with shopper's access, a side storage area and through 'roller-door' access - all made possible by the convenience of a rear laneway.
Experience the best of coastal living close to community parks and sporting facilities, public transport, shopping at Currambine Central, top schools, Joondalup Resort golf course and the newly-completed Mitchell Freeway extension to Butler and surrounding suburbs. A dream lifestyle awaits you!
Other features include, but are not limited to:
Open-plan family/dining/kitchen area downstairs, comprising of split-system air-conditioning, a gas fireplace, stylish light fittings and a tiled feature wall
Feature wall and recessed ceiling to the theatre room
Carpeted study and upstairs bedrooms
2nd/3rd bedrooms have built-in robes
Fully-tiled main upper-level bathroom with a separate bathtub, shower and twin stone vanities
Upstairs and downstairs powder rooms with stone vanities
Stone bench tops to the laundry, alongside a linen press and sliding door that leads outside
Cafe blinds, a recessed ceiling and a fan to the alfresco area
Gated access to the pool via the rear laneway
Profile doors throughout
Feature stepped cornices
Quality blind fittings throughout
Feature down lighting
Ducted evaporative air-conditioning
Gas hot water system
Reticulated easy-care front and rear gardens
Three-phase power to property
Hot and cold water outdoor shower
Low-maintenance 393sqm (approx.) block with a concrete aggregate exterior
Side access
Built in 2011 by Broadway Homes
Property History for 23 Southport Loop, Burns Beach, WA 6028
- 12 Mar 2018Listed for Sale $869,000 to $909,000
- 25 Aug 2009Sold for $393,000
Commute Calculator
Recent sales nearby
See more recent sales nearbySimilar properties For Sale nearby
See more properties for sale nearbySimilar properties For Rent nearby
See more properties for rent nearbyAbout Burns Beach 6028
The size of Burns Beach is approximately 3.4 square kilometres. It has 12 parks covering nearly 56.1% of total area. The population of Burns Beach in 2011 was 1,606 people. By 2016 the population was 3,375 showing a population growth of 110.1% in the area during that time. The predominant age group in Burns Beach is 40-49 years. Households in Burns Beach are primarily couples with children and are likely to be repaying $3000 - $3999 per month on mortgage repayments. In general, people in Burns Beach work in a professional occupation. In 2011, 89.8% of the homes in Burns Beach were owner-occupied compared with 89.3% in 2016.
Burns Beach has 1,856 properties. Over the last 5 years, Houses in Burns Beach have seen a 79.18% increase in median value, while Units have seen a 197.68% increase. As at 30 November 2024:
- The median value for Houses in Burns Beach is $1,376,522 while the median value for Units is $849,380.
- Houses have a median rent of $1,175.
Suburb Insights for Burns Beach 6028
Market Insights
Burns Beach Trends for Houses
N/A
N/A
View TrendN/A
N/A
Burns Beach Trends for Units
N/A
N/A
View TrendN/A
N/A
Neighbourhood Insights
© Copyright 2024 RP Data Pty Ltd trading as CoreLogic Asia Pacific (CoreLogic). All rights reserved.


 0
0

/assets/perm/u5cuh6dncmi6plrvg5gbdqjbxy?signature=535d262b77ef385782772e4221b27b0614c3a240dae7c4de29ec079f6bf62ed7) 0
0 0
0

 0
0

 0
0 0
0 0
0
