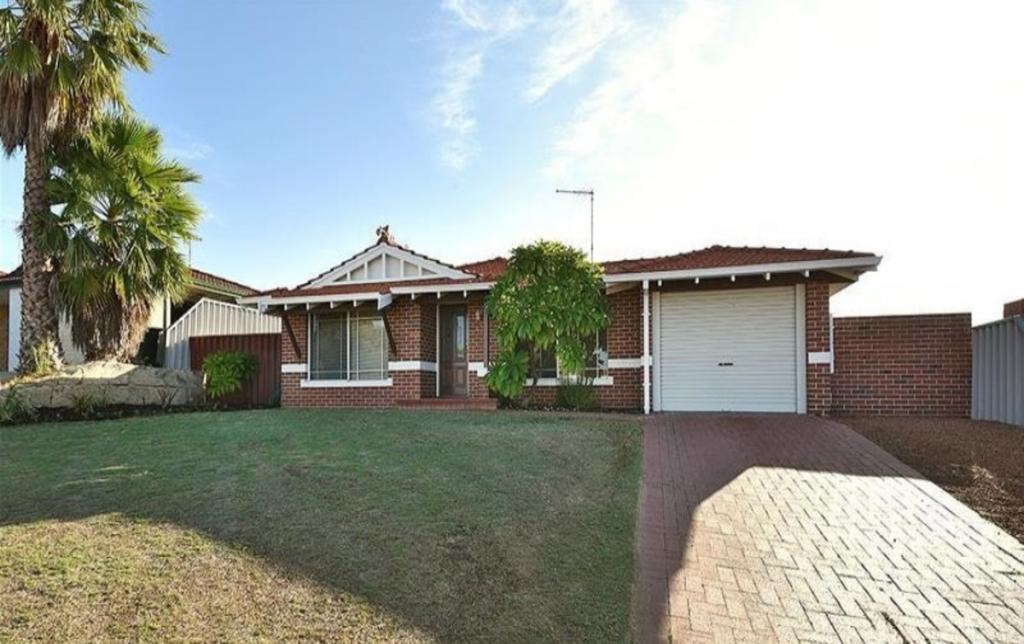20 Clearview AvenueBurns Beach WA 6028
Property Details for 20 Clearview Ave, Burns Beach
20 Clearview Ave, Burns Beach is a 4 bedroom, 2 bathroom House with 2 parking spaces and was built in 2009. The property has a land size of 578m2 and floor size of 350m2. While the property is not currently for sale or for rent, it was last sold in October 2011.
Last Listing description (October 2011)
A BEAUMONDE MASTERPIECE JUST METRES FROM THE WATERS EDGE
This 1 year old family home has been built to perfection and has quality fittings and fixtures like no other
Features include:
- Wide double door entry foyer with 600mm x 600mm Italian porcelain tiling.
- 4 double bedrooms with the lavish main suite downstairs and 3 more double size bedrooms on the upper level. Main bedroom features a generous size fully fitted walk in robe whilst bedrooms 2, 3 and 4 have either walk ins, double or triple robes. Each of these rooms would accommodate a King size bed with ease.
- Large private study with plenty of computer, phone and power points.
- 2 exquisite bathrooms. The ensuite features a deep spa bath, twin vanities set in stone bench tops, a superb double shower with twin overhead rain heads plus heated towel rail.
- Handy 3rd W.C/ powder room.
- Extra roomy kitchen with Stirling grey Essa stone tops, plenty of soft closing drawers, a big walk in pantry and water supply to the fridge recess. The appliances are the best you can find with self cleaning Neff microwave and oven and separate microwave, coffee machine, integrated Neff dishwasher, Miele induction hotplates and an imported De Dietrich rangehood.
- The kitchen overlooks the spacious dining room with its high ceilings and the 10 metre long family living area all with free flowing porcelain tiling throughout both dining and family rooms open to the sheltered alfresco with its high raking ceilings and non-slip tiled floors.
- Single drawer built in dishwasher to upper level kitchenette.
- Separate home theatre wired for every conceivable T.V or music appliance.
- Another large living area on the upper level with its own kitchenette complete with Essa Stone tops, sink and built in integrated bar fridge. This extra big living area features Blackbutt timber floors and opens to the huge tiled balcony.
- Big laundry with 4 door storage cupboards plus stone bench top and extra under bench cupboards.
- Under stair storage area off the walk in pantry.
- Impressive staircase with hand crafted balustrade and Blackbutt stairs.
- 3 phase Daiken ducted reverse cycle air conditioning throughout.
- 13.5 metre long below ground pool with built in Jacuzzi, gas heating, solar blanket, chemigem and beautiful water features.
- Liquid limestone surrounds the pool and extends down both sides of the home.
- Top quality light fittings, window treatments and wool carpets throughout.
Other Features:
- Fitted ceiling speakers to kitchen, dining, alfresco, study, upper level living room and main bedroom.
- Skirtings and sills throughout.
- Smart wired plus an abundance of additional power and light points.
- Provision for outdoor shower.
- Filtered water to kitchen.
- Extra wide double remote garage.
- Built in gas barbeque.
- Ducted vacuum service.
- Upper level linen closet.
- Insulated with Anticon plus pillows.
- Stackable sliding doors from both dining and family to alfresco.
- Security alarm system, Kocom intercom/camera plus additional surveillance cameras in and around the home.
- All stainless steel and chromed stainless steel fixtures and fittings are 316 Marine Grade so theres no rust.
Set on a 578sqm block with ocean and park outlook, this Beaumonde beauty is in a class on its own. Inspect by appointment with Steve Harber or Moses Marrion on 0418 929 597.
Property History for 20 Clearview Ave, Burns Beach, WA 6028
- 19 Oct 2011Sold for $1,200,000
- 31 Jan 2011Listed for Sale $1,275,000 - $1,375,000
- 20 Feb 2007Sold for $605,000
Commute Calculator
Recent sales nearby
See more recent sales nearbySimilar properties For Sale nearby
See more properties for sale nearbySimilar properties For Rent nearby
See more properties for rent nearbyAbout Burns Beach 6028
The size of Burns Beach is approximately 3.4 square kilometres. It has 12 parks covering nearly 56.1% of total area. The population of Burns Beach in 2011 was 1,606 people. By 2016 the population was 3,375 showing a population growth of 110.1% in the area during that time. The predominant age group in Burns Beach is 40-49 years. Households in Burns Beach are primarily couples with children and are likely to be repaying $3000 - $3999 per month on mortgage repayments. In general, people in Burns Beach work in a professional occupation. In 2011, 89.8% of the homes in Burns Beach were owner-occupied compared with 89.3% in 2016.
Burns Beach has 1,854 properties. Over the last 5 years, Houses in Burns Beach have seen a 81.01% increase in median value, while Units have seen a 60.45% increase. As at 31 July 2024:
- The median value for Houses in Burns Beach is $1,368,966 while the median value for Units is $793,279.
- Houses have a median rent of $1,100.
Suburb Insights for Burns Beach 6028
Market Insights
Burns Beach Trends for Houses
N/A
N/A
View TrendN/A
N/A
Burns Beach Trends for Units
N/A
N/A
View TrendN/A
N/A
Neighbourhood Insights
© Copyright 2024 RP Data Pty Ltd trading as CoreLogic Asia Pacific (CoreLogic). All rights reserved.


 0
0
 0
0
 0
0
 0
0 0
0 0
0

