17 Third AvenueBurns Beach WA 6028
Property Details for 17 Third Ave, Burns Beach
17 Third Ave, Burns Beach is a 5 bedroom, 3 bathroom House with 2 parking spaces and was built in 1993. The property has a land size of 694m2 and floor size of 418m2. While the property is not currently for sale or for rent, it was last sold in June 2020.
Last Listing description (July 2020)
Nick & Jo are honoured & excited to welcome you to this very distinctive home at 17 Third Avenue.Complete with its own private rear gate to Burns Beach via its sprawling foreshore park, this extravagant 5 bedroom 3 bathroom tri-level residence takes contemporary ocean-side quality to a whole new calibre and offers a breathtaking 360-degree panorama that is almost unrivalled anywhere along Perth's pristine northern coastline. The massive rooftop platform is the perfect place to watch the evening sun set magically over Rottnest Island and even as far south as Scarborough, ensuring an awe-inspiring backdrop like no other. This is coastal opulence in its finest form!Features include, but are not limited to:- With stairs leading up to the rooftop via a 180-degree-ocean panorama balcony that can also be accessed from double doors near the top of the landing, the upper level is where all of the action is and plays host to a versatile 5th bedroom-come-study (with wooden floors, mirrored built-in wardrobes and a combination of park, playground and ocean views), as well as a huge master ensemble behind the privacy of double doors and boasting timber flooring of its own, a massive walk-in wardrobe with a laundry chute, two ceiling fans, stylish bedside pendant light fittings, double doors that open out to the large wraparound balcony and an exquisite fully-tiled ensuite bathroom - complete with a bubbling spa, a shower, twin "his and hers" vanities, a separate fully-tiled toilet and an awesome vista over the ocean rocks at Burns Beach.- Downstairs, a giant gym - or studio - with exposed ceilings, speakers and two large storerooms (one under the staircase) adds another flexible living option off a spacious children's living/activity room that services two minor bedrooms with its shiny concrete flooring, built-in storage, funky modern light fittings, a gas bayonet for heating and access to the lush backyard lawns and an intimate alfresco terrace with cafe blind for protection from the elements.- Other notable ground-floor extras include two huge bedrooms with mirrored BIR's, ceiling fans, ocean views and access to the rear, a sleek fully-tiled main bathroom with a separate shower, bathtub, stylish lighting and twin-vanity basins, a separate toilet and a spacious and stylish laundry with ample storage options, internal hanging space and outdoor access to the side drying courtyard.- At entry level, a double-door portico reveals a tiled lounge room behind gorgeous double French doors that is reserved for those formal occasions, opens out to the front courtyard terrace and enjoys a splendid outlook towards the cul-de-sac park across the street.- Spacious tiled open-plan family, dining and kitchen area with ocean views, a breakfast bar for casual meals, double-door access out on to another huge wraparound balcony (with a park, sea and Rottnest vista of its own), glass splash-backs, double sinks, a stainless-steel range hood, an Arda gas cooktop, a Westinghouse oven/grill, a Euromaid dishwasher and a walk-in scullery with a second dishwasher - this time of the quality Bosch variety.- Another French door off the entry opens into a private "guest" wing where the large tiled 4th bedroom (with BIR's, a ceiling fan, ocean views and double doors leading out to the tiled rear alfresco terrace) is complemented by a charming "3rd" bathroom with floor-to-ceiling tiling and a shower, a separate fully-tiled toilet and a double linen/storage cupboard for good measure.- Extra-large remote-controlled double garage with plenty of storage space and a handy internal shopper's entry door.- Nestled on an oceanfront and park-side 694sqm (approximately) block, this spectacular residence also boasts a separate boat/trailer bay for extra parking, a second driveway with gated rear access directly through to the backyard, its own private rear gate to Burns Beach, an outdoor storage area, lush front lawns, a double-door portico entrance, a central skylight upstairs, profile doors throughout, feature skirting boards and ceiling cornices, ducted vacuuming, a solar hot-water system, recycle-look exposed external brick pillars, a security-alarm system, NBN internet connectivity and full reticulation.Hop, skip or jump to the popular Burns Beach Cafe & Restaurant overlooking the glorious surf and sand only metres away from your front doorstep of a secluded dress-circle setting where the likes of top schools, shopping at both Currambine Central and Lakeside Joondalup, pristine local parklands, public transport, the freeway and more are all within a very close proximity. This prestigious home - along with its dream location and lifestyle - is quite simply in a league of its own!
Property History for 17 Third Ave, Burns Beach, WA 6028
- 12 Jun 2020Sold for $1,574,000
- 04 Mar 2020Listed for Sale UNDER OFFER BY NICK & JO
- 29 Jan 2018Listed for Sale FOR SALE BY OPEN NEGOTIATION
Commute Calculator
Recent sales nearby
See more recent sales nearbySimilar properties For Sale nearby
See more properties for sale nearbySimilar properties For Rent nearby
See more properties for rent nearbyAbout Burns Beach 6028
The size of Burns Beach is approximately 3.4 square kilometres. It has 12 parks covering nearly 56.1% of total area. The population of Burns Beach in 2011 was 1,606 people. By 2016 the population was 3,375 showing a population growth of 110.1% in the area during that time. The predominant age group in Burns Beach is 40-49 years. Households in Burns Beach are primarily couples with children and are likely to be repaying $3000 - $3999 per month on mortgage repayments. In general, people in Burns Beach work in a professional occupation. In 2011, 89.8% of the homes in Burns Beach were owner-occupied compared with 89.3% in 2016.
Burns Beach has 1,856 properties. Over the last 5 years, Houses in Burns Beach have seen a 79.18% increase in median value, while Units have seen a 197.68% increase. As at 30 November 2024:
- The median value for Houses in Burns Beach is $1,376,522 while the median value for Units is $849,380.
- Houses have a median rent of $1,175.
Suburb Insights for Burns Beach 6028
Market Insights
Burns Beach Trends for Houses
N/A
N/A
View TrendN/A
N/A
Burns Beach Trends for Units
N/A
N/A
View TrendN/A
N/A
Neighbourhood Insights
© Copyright 2024 RP Data Pty Ltd trading as CoreLogic Asia Pacific (CoreLogic). All rights reserved.


/assets/perm/wqm3ameulii6rmngax6tyady3u?signature=034a652def854a5dda3a7b0d2e73e2e288a04d53ddb90a0fbf3d1b4eff5ebb41) 0
0


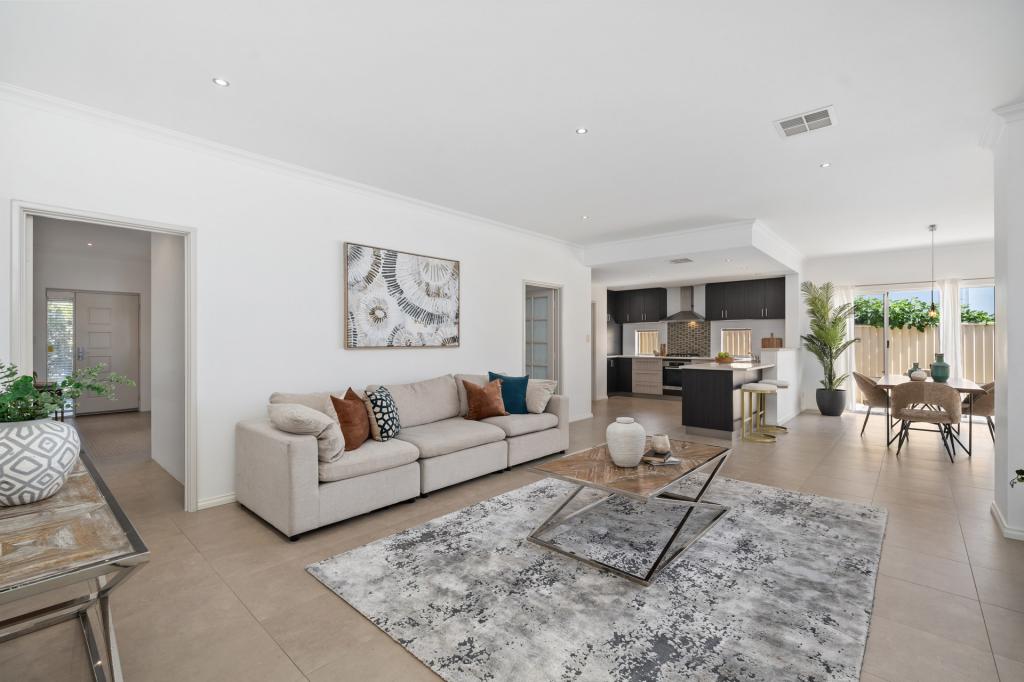 0
0
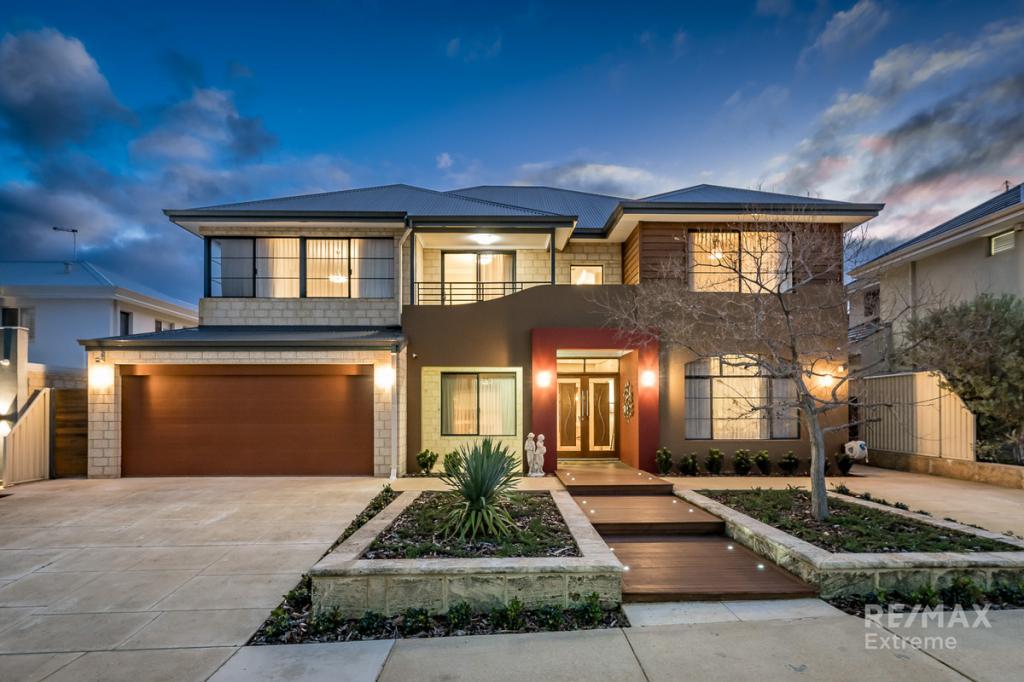 0
0

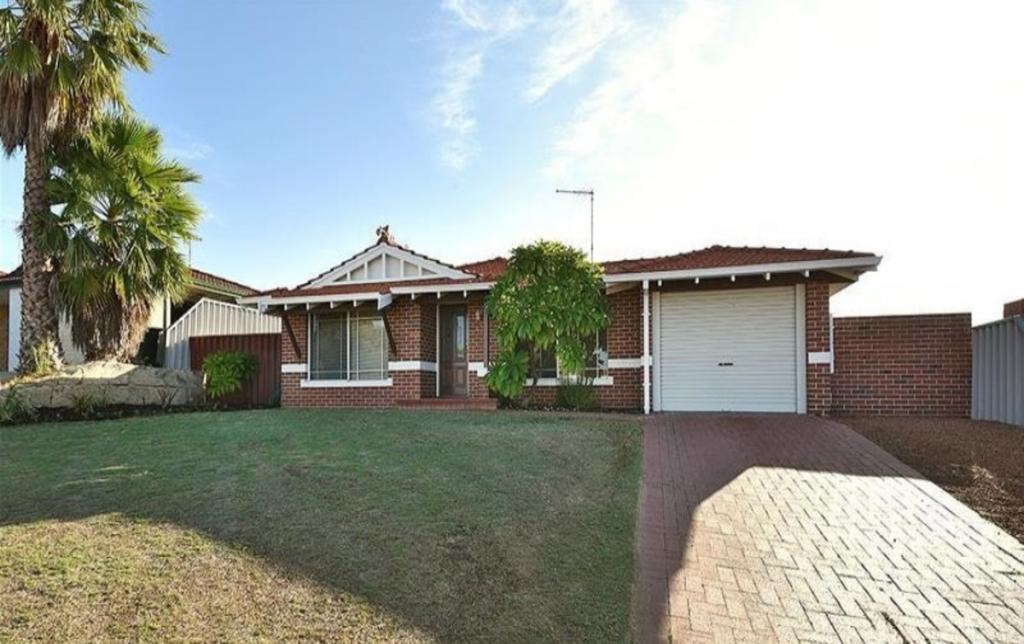 0
0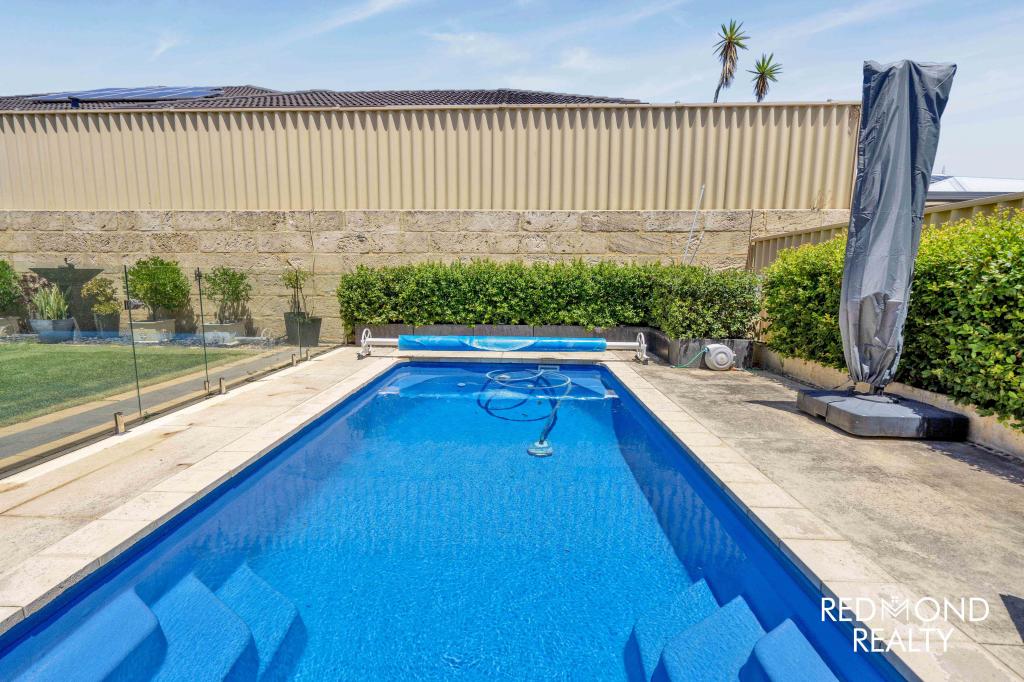 0
0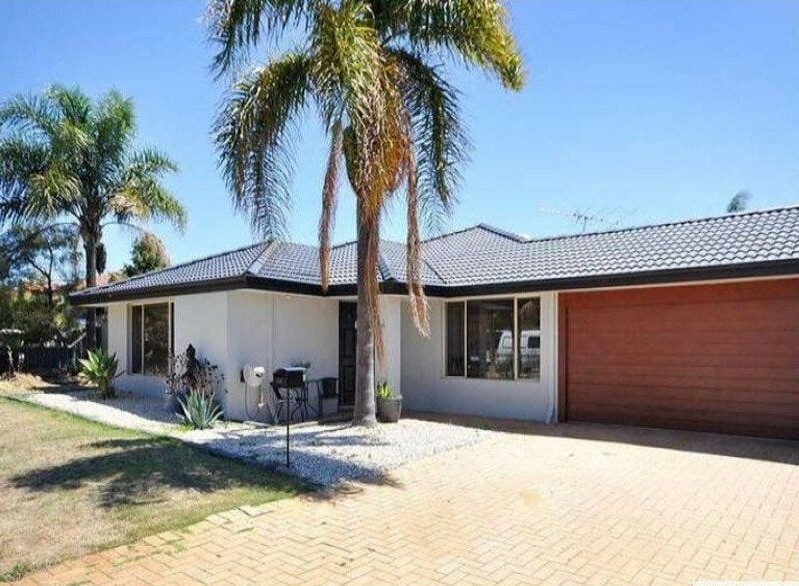 0
0

