16 Garners WayBurns Beach WA 6028
Property Details for 16 Garners Way, Burns Beach
16 Garners Way, Burns Beach is a 4 bedroom, 2 bathroom House with 2 parking spaces and was built in 2014. The property has a land size of 464m2 and floor size of 269m2. While the property is not currently for sale or for rent, it was last sold in February 2017.
Property History for 16 Garners Way, Burns Beach, WA 6028
- 14 Mar 2018Listed for Sale Mid-High $700,000's
- 25 Feb 2017Sold for $760,000
- 01 Nov 2016Listed for Sale FROM $779,000
Commute Calculator
Recent sales nearby
See more recent sales nearbySimilar properties For Sale nearby
See more properties for sale nearbySimilar properties For Rent nearby
See more properties for rent nearbyAbout Burns Beach 6028
The size of Burns Beach is approximately 3.4 square kilometres. It has 12 parks covering nearly 56.1% of total area. The population of Burns Beach in 2011 was 1,606 people. By 2016 the population was 3,375 showing a population growth of 110.1% in the area during that time. The predominant age group in Burns Beach is 40-49 years. Households in Burns Beach are primarily couples with children and are likely to be repaying $3000 - $3999 per month on mortgage repayments. In general, people in Burns Beach work in a professional occupation. In 2011, 89.8% of the homes in Burns Beach were owner-occupied compared with 89.3% in 2016.
Burns Beach has 1,856 properties. Over the last 5 years, Houses in Burns Beach have seen a 79.18% increase in median value, while Units have seen a 197.68% increase. As at 30 November 2024:
- The median value for Houses in Burns Beach is $1,376,522 while the median value for Units is $849,380.
- Houses have a median rent of $1,175.
Suburb Insights for Burns Beach 6028
Market Insights
Burns Beach Trends for Houses
N/A
N/A
View TrendN/A
N/A
Burns Beach Trends for Units
N/A
N/A
View TrendN/A
N/A
Neighbourhood Insights
© Copyright 2024 RP Data Pty Ltd trading as CoreLogic Asia Pacific (CoreLogic). All rights reserved.


/assets/perm/woe4drqqjqi6vomjrx2zp7uwg4?signature=1b32970de215e91e13048efaeeb876f605d3acb914685946255a803ecb589aed) 0
0/assets/perm/pldmkirolai63oz35fldywnyqe?signature=1b4dddc00bd62eeb3ecadc11290a65d7f418489653ba2e44c03d6d1215af7662) 0
0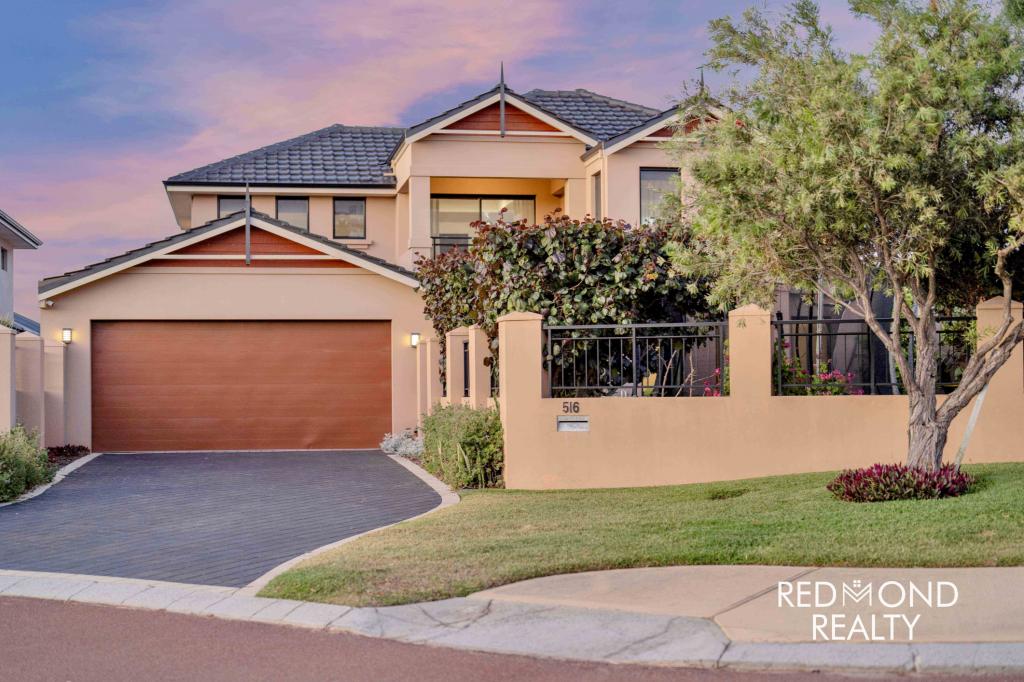 0
0

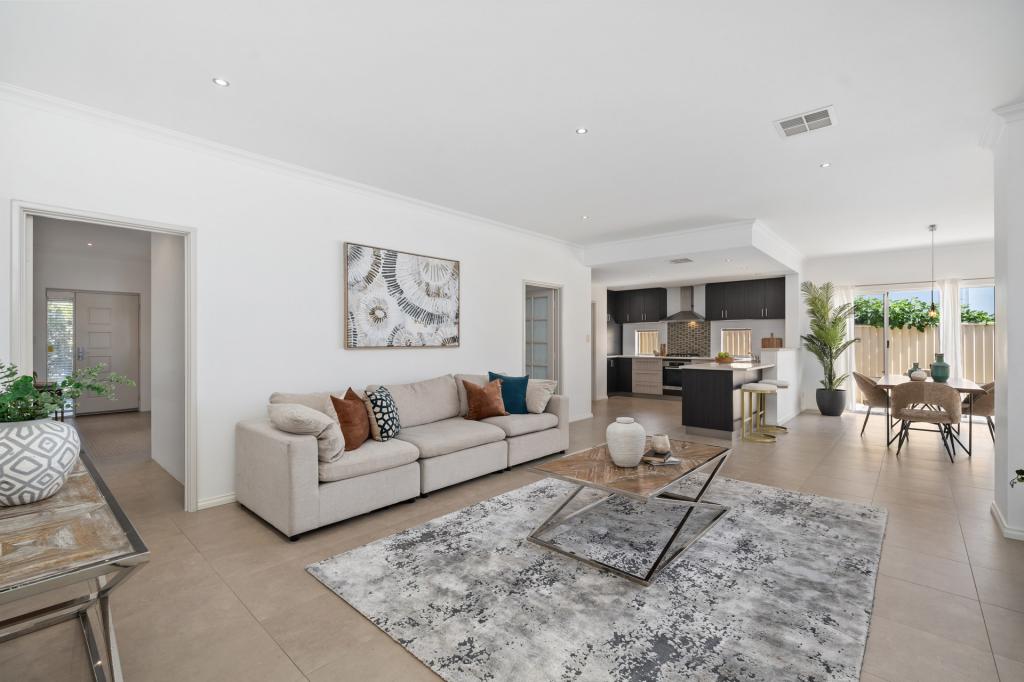 0
0
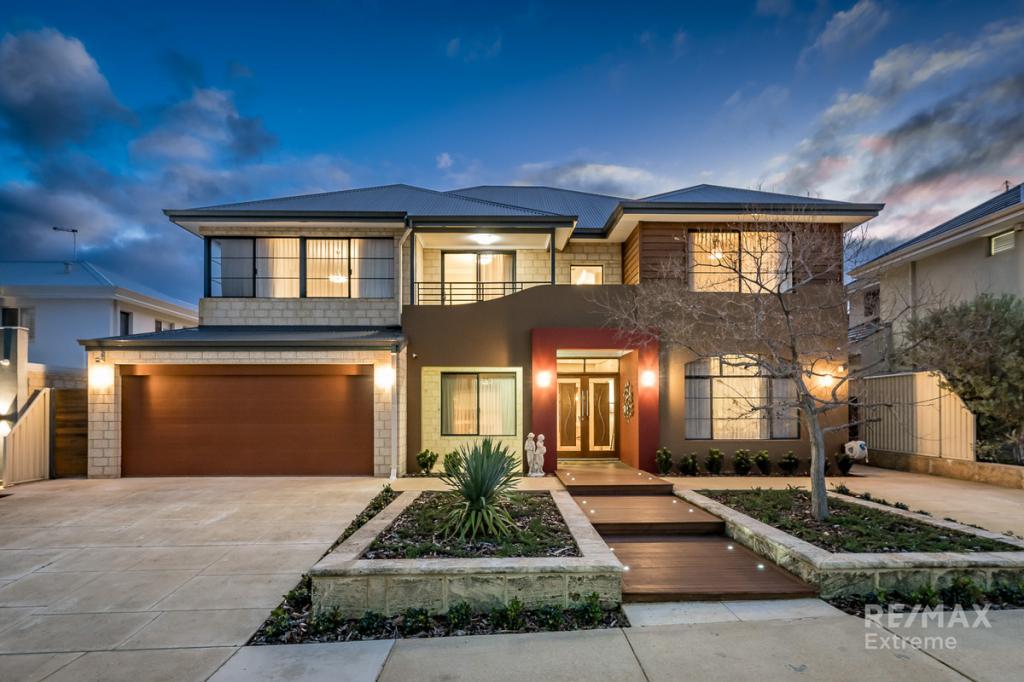 0
0
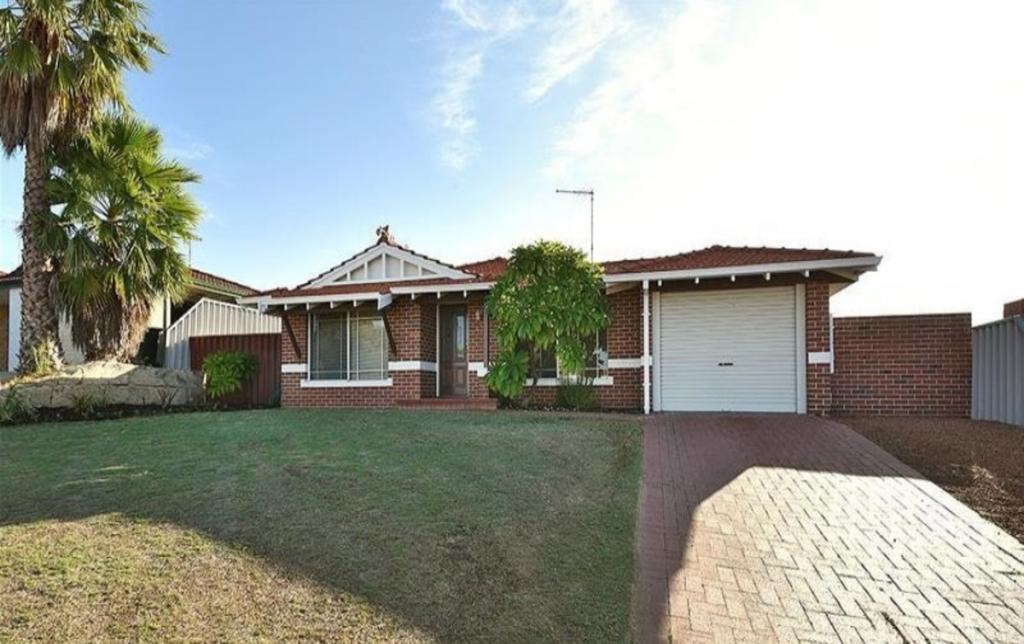 0
0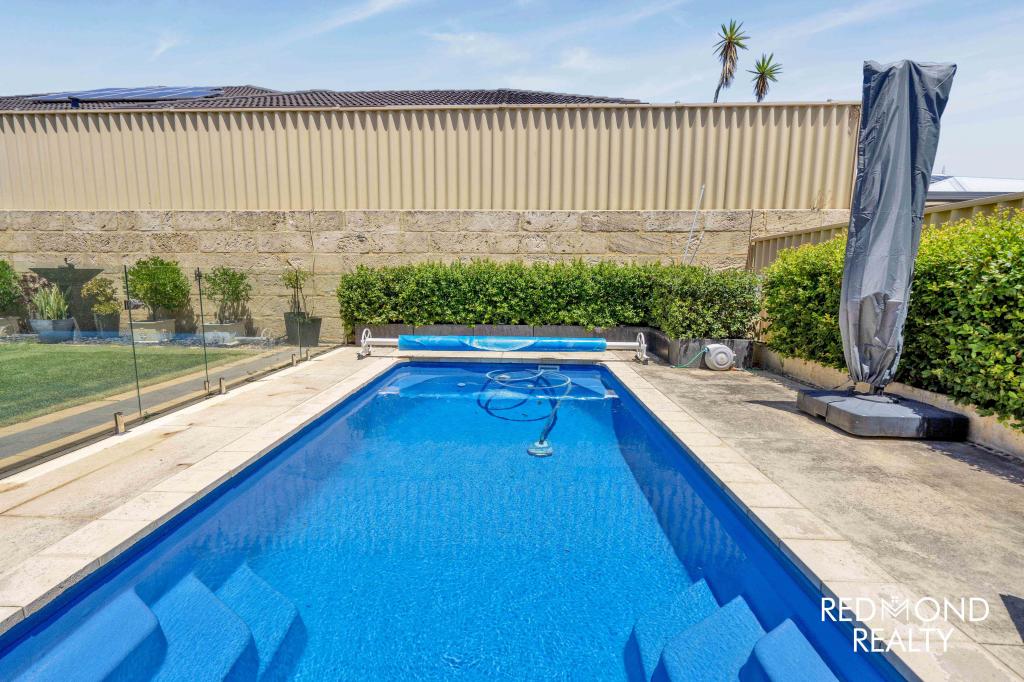 0
0 0
0
