14 Raspins LoopBurns Beach WA 6028
Property Details for 14 Raspins Loop, Burns Beach
14 Raspins Loop, Burns Beach is a 4 bedroom, 2 bathroom House with 3 parking spaces and was built in 2010. The property has a land size of 606m2 and floor size of 249m2. While the property is not currently for sale or for rent, it was last sold in October 2017.
Last Listing description (August 2019)
UTLEY UNDER OFFER !! UTLEY UNDER OFFER !! WITH 3 WRITTEN OFFERS PRESENTED !! Architecturally designed and custom built to the highest specifications, this sprawling single level masterpiece epitomises character, charm and luxurious modern day living. Just one step inside and you will know this is the one !! The elevated arched portico is a statement of style Towering double front doors ease you into the gracious foyer Dual doors allow access into the grand living room which would make an ideal home theatre A fully fitted home office complete with two work station desk areas and full length overhead storage cupboard display cabinets Sumptuous and private master suite with a large walk-in fitted robe Stylish ensuite with full height travertine tiling, double vanity basins, frameless shower recess and separate wc 2.34m timber & glass double door flows effortlessly to the main living hub of the home that has a banquet sized dining area and living room, complemented by a soaring 34 course ceiling and decorative ornate cornicing A soothing gas heated fire with a travertine plinth, timber mantelpiece and a large AV wall recess Food lovers will cook up a storm in the well-planned kitchen showcasing Essastone benchtops, an Omega underbench oven & gas cooktop with concealed rangehood, double drawer dishwasher, loads of storage, plumbed fridge recess and striking pendant lighting over the breakfast bar Queen sized bedrooms 2, 3 & 4 all with double built-in robes There is a fabulous activity room with easy outdoor access and linen storeroom The second bathroom has hotel-like proportions Fully fitted laundry and separate 2nd wc A unique fully sound proofed music room with tandem doors and triple glazed highlight windows is located at the rear of the home The original alfresco entertaining area has been converted to an enthralling conservatory sunroom with exquisite travertine tiling, feature coffered ceilings and wonderful poolside outlook Outdoors: Sundrenched, sculptured concrete designer pool, with solar heating provision and a tiled trim, quality bullnose paved capping and loads of liquid limestone surrounds Poolside shower Built-in cafe seating and timber screening wall inserts to maximise privacy Synthetic lawn area for the kids and pets A great spot in the rear yard for a veggie patch Automatic reticulation and manicured topiary shrubs Triple remote garage, painted floor, built-in side storage cabinets and even the good old laundry trough to wash up in Bonus ceiling storage space Extras: Ducted and zoned reverse cycle air conditioning Exquisite solid Brush Box timber floorboards Travertine stone finishings Ornate cornicing and decorative skirting boards Soft plush carpets Solid core internal doors Ceiling mounted speakers throughout Owner built in 2011 on a 606sqm block With a north facing front aspect and views over a tree-lined park, the attention to detail in the construction will be admired by all of those who inspect. View with confidence and make this yours today !!
Property History for 14 Raspins Loop, Burns Beach, WA 6028
- 11 Oct 2017Sold for $802,000
- 20 Jun 2017Listed for Sale UTLEY UNDER OFFER !!
- 28 Jul 2009Sold for $360,000
Commute Calculator
Recent sales nearby
See more recent sales nearbySimilar properties For Sale nearby
See more properties for sale nearbySimilar properties For Rent nearby
See more properties for rent nearbyAbout Burns Beach 6028
The size of Burns Beach is approximately 3.4 square kilometres. It has 12 parks covering nearly 56.1% of total area. The population of Burns Beach in 2011 was 1,606 people. By 2016 the population was 3,375 showing a population growth of 110.1% in the area during that time. The predominant age group in Burns Beach is 40-49 years. Households in Burns Beach are primarily couples with children and are likely to be repaying $3000 - $3999 per month on mortgage repayments. In general, people in Burns Beach work in a professional occupation. In 2011, 89.8% of the homes in Burns Beach were owner-occupied compared with 89.3% in 2016.
Burns Beach has 1,856 properties. Over the last 5 years, Houses in Burns Beach have seen a 79.18% increase in median value, while Units have seen a 197.68% increase. As at 30 November 2024:
- The median value for Houses in Burns Beach is $1,376,522 while the median value for Units is $849,380.
- Houses have a median rent of $1,175.
Suburb Insights for Burns Beach 6028
Market Insights
Burns Beach Trends for Houses
N/A
N/A
View TrendN/A
N/A
Burns Beach Trends for Units
N/A
N/A
View TrendN/A
N/A
Neighbourhood Insights
© Copyright 2024 RP Data Pty Ltd trading as CoreLogic Asia Pacific (CoreLogic). All rights reserved.


/assets/perm/woe4drqqjqi6vomjrx2zp7uwg4?signature=1b32970de215e91e13048efaeeb876f605d3acb914685946255a803ecb589aed) 0
0/assets/perm/pldmkirolai63oz35fldywnyqe?signature=1b4dddc00bd62eeb3ecadc11290a65d7f418489653ba2e44c03d6d1215af7662) 0
0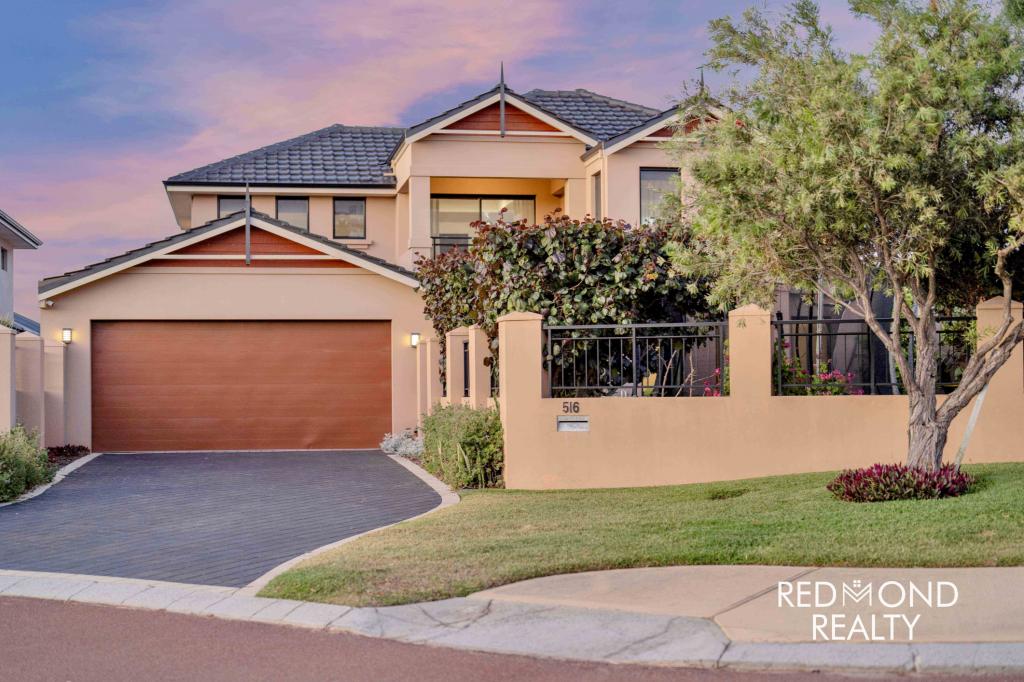 0
0

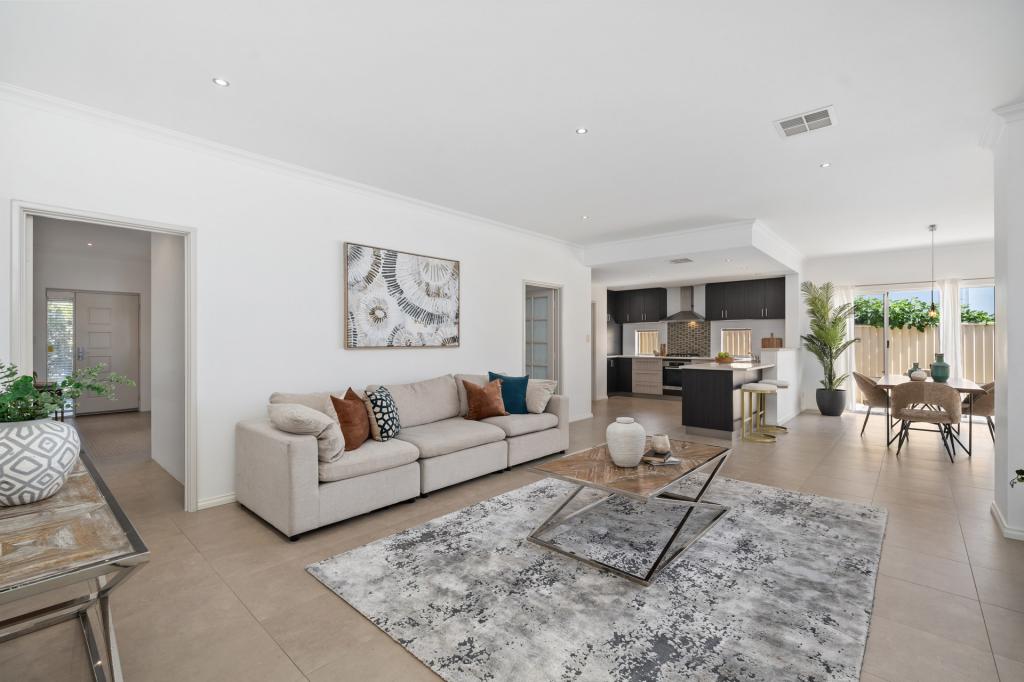 0
0
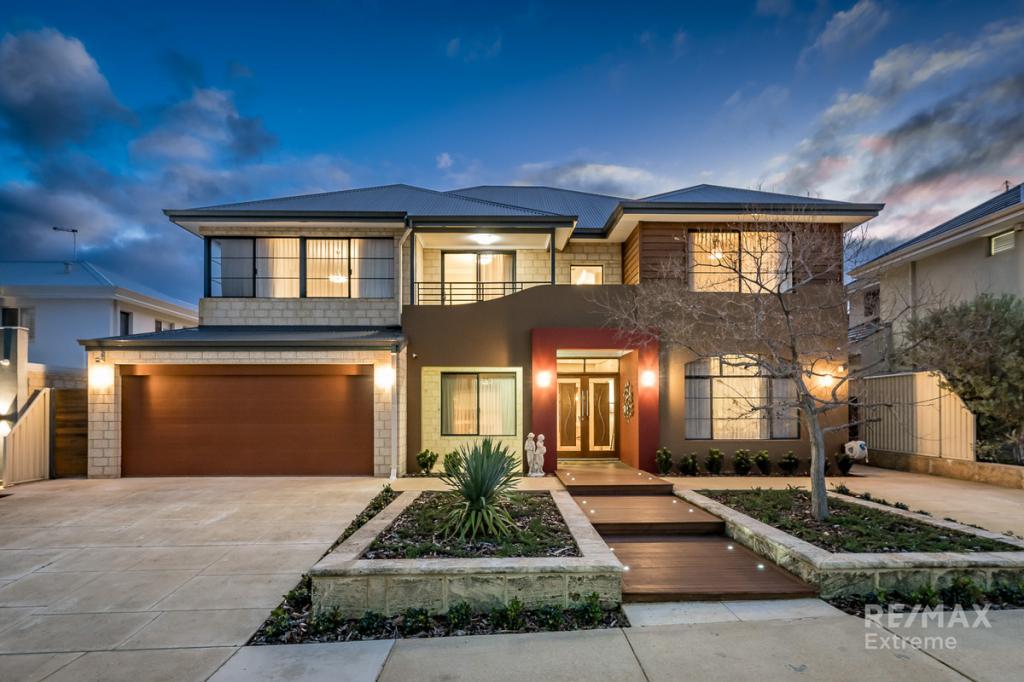 0
0
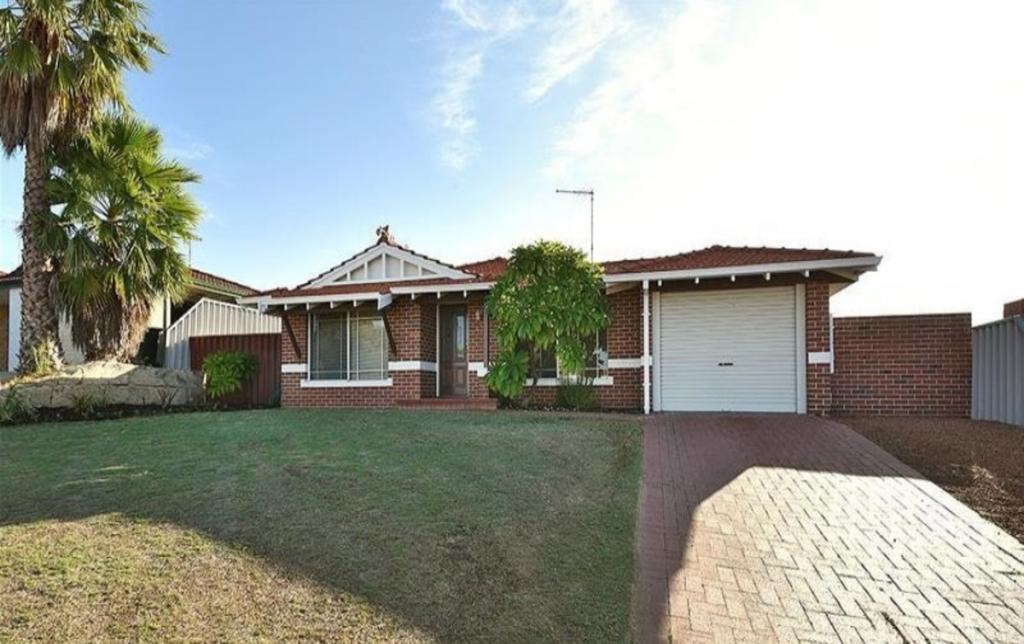 0
0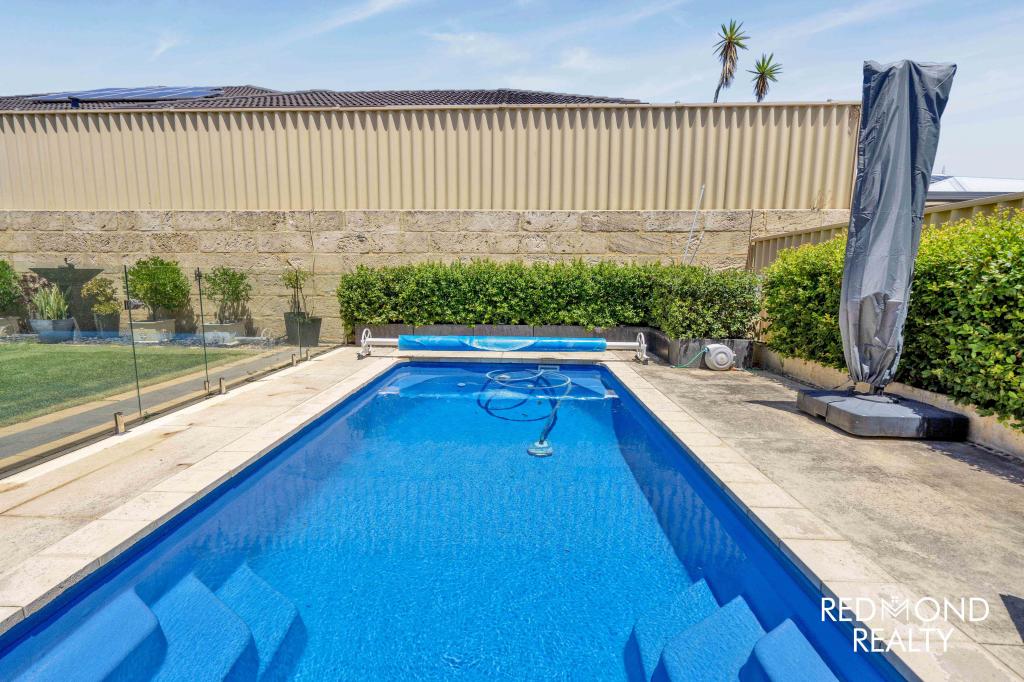 0
0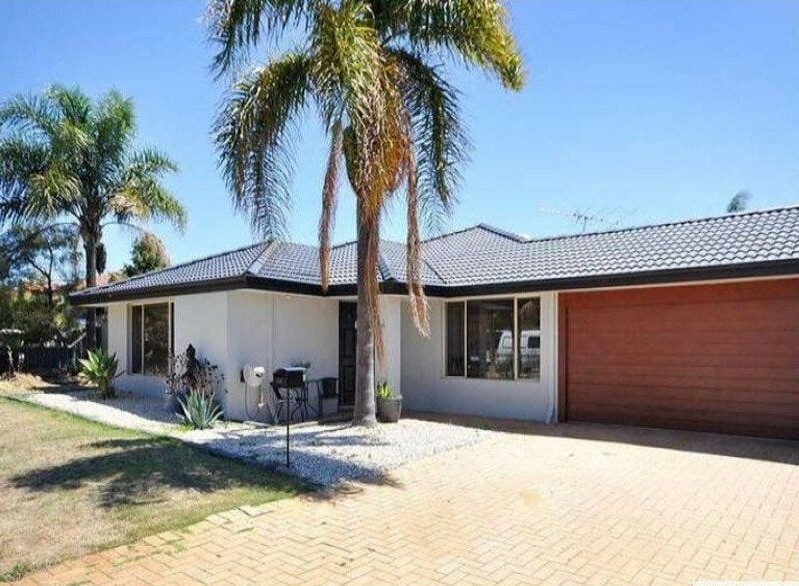 0
0

