14 Burleigh DriveBurns Beach WA 6028
Property Details for 14 Burleigh Dr, Burns Beach
14 Burleigh Dr, Burns Beach is a 4 bedroom, 2 bathroom House with 2 parking spaces and was built in 2012. The property has a land size of 576m2 and floor size of 236m2. While the property is not currently for sale or for rent, it was last sold in March 2023.
Last Listing description (May 2023)
Set in an ultra-convenient location in a family-friendly suburb surrounded by beautiful parks and play areas, easy access to transport links and quality schools, Burns Beach Primary School - within walking distance, this delightful residence has much to offer the modern family. With plenty of internal living at your leisure and a stunning outdoor entertainment area, this one will tick all the boxes!At a glance....4 Bedrooms - study/5th bedroom - 2 Bathrooms - home theatre, kids activity room, outdoor entertaining, double lock garage with extra storage.In detail....The impressive kings-size master suite is thoughtfully located at the front of the home for peace and privacy with an expansive fully fitted WIR, a stunning en-suite, double vanity, heated towel rail and a separate WC.Adjacent to the master suite is a 39c study/home-office, secluded enough from the rest of the house to avoid mixing business with pleasure...or perhaps serving as an additional 5th bedroom or nursery.A charming and spacious open plan living and dining area where the natural light fills this space and a separate home theatre behind double doors perfect for watching your Foxtel/Netflix movies.Impressive kitchen featuring stone bench tops with waterfall edges, glass splash back, extended breakfast bar, integrated sink and plenty of overheads, stainless-steel appliances, 900m gas cook top and a stainless-steel dishwasher. The well-equipped laundry is conveniently situated off the kitchen.Bedrooms 2, 3 & 4 are all queen size with quality flooring, window dressings and double sliding robes. The main bathroom is situated amongst the cleverly designed kid's wing/activity room allowing them their own space. If you are a fan of the great outdoors, you will love the entertaining area which is protected from the elements and overlooking the private established garden - simply perfect to entertain your family and friends all year round.Outdoors & External Features Include:Under roof space alfresco and outdoor entertaining areaEstablished reticulated gardens Double remote lock up garage with extra storage and roller access to the rearSide gates with room for trailer parkingExposed aggregate ExtrasMitsubishi reverse cycle ducted air-conditioning 6kw solar systemPlantation shutters to front of homeQuality blackbutt timber flooringHeated towel rails to both bathroomsSoft closing cabinetry Boarded attic for extra storageInsulation Linen storage cupboardsThe details you will need ....Council Rates: $2600.00 per annum (approx.)Water Rates: $1500.00 per annum (approx.)Land Area: 576m2Build Area: 303m2Built 2012 by APG HomesDisclaimer:This information is provided for general information purposes only and is based on information provided by the Seller and may be subject to change. No warranty or representation is made as to its accuracy and interested parties should place no reliance on it and should make their own independent enquiries.
Property History for 14 Burleigh Dr, Burns Beach, WA 6028
- 27 Mar 2023Sold for $950,000
- 10 Mar 2023Listed for Sale Sold
- 13 Jul 2010Sold for $440,000
Commute Calculator
Recent sales nearby
See more recent sales nearbySimilar properties For Sale nearby
See more properties for sale nearbySimilar properties For Rent nearby
See more properties for rent nearbyAbout Burns Beach 6028
The size of Burns Beach is approximately 3.4 square kilometres. It has 12 parks covering nearly 56.1% of total area. The population of Burns Beach in 2011 was 1,606 people. By 2016 the population was 3,375 showing a population growth of 110.1% in the area during that time. The predominant age group in Burns Beach is 40-49 years. Households in Burns Beach are primarily couples with children and are likely to be repaying $3000 - $3999 per month on mortgage repayments. In general, people in Burns Beach work in a professional occupation. In 2011, 89.8% of the homes in Burns Beach were owner-occupied compared with 89.3% in 2016.
Burns Beach has 1,856 properties. Over the last 5 years, Houses in Burns Beach have seen a 79.18% increase in median value, while Units have seen a 197.68% increase. As at 30 November 2024:
- The median value for Houses in Burns Beach is $1,376,522 while the median value for Units is $849,380.
- Houses have a median rent of $1,175.
Suburb Insights for Burns Beach 6028
Market Insights
Burns Beach Trends for Houses
N/A
N/A
View TrendN/A
N/A
Burns Beach Trends for Units
N/A
N/A
View TrendN/A
N/A
Neighbourhood Insights
© Copyright 2024 RP Data Pty Ltd trading as CoreLogic Asia Pacific (CoreLogic). All rights reserved.


/assets/perm/woe4drqqjqi6vomjrx2zp7uwg4?signature=1b32970de215e91e13048efaeeb876f605d3acb914685946255a803ecb589aed) 0
0/assets/perm/pldmkirolai63oz35fldywnyqe?signature=1b4dddc00bd62eeb3ecadc11290a65d7f418489653ba2e44c03d6d1215af7662) 0
0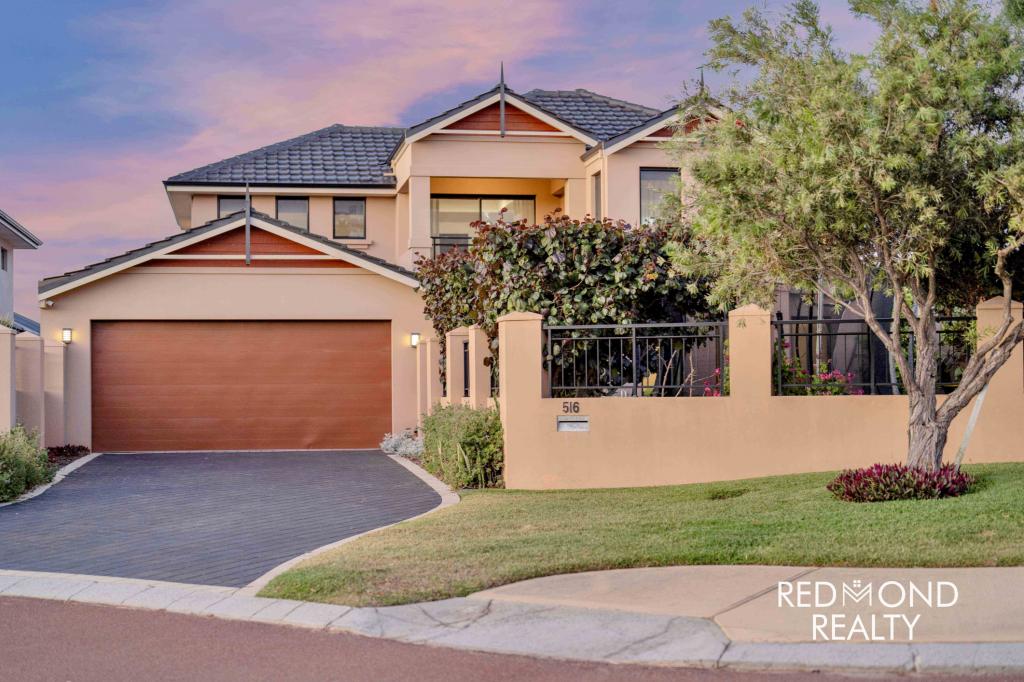 0
0

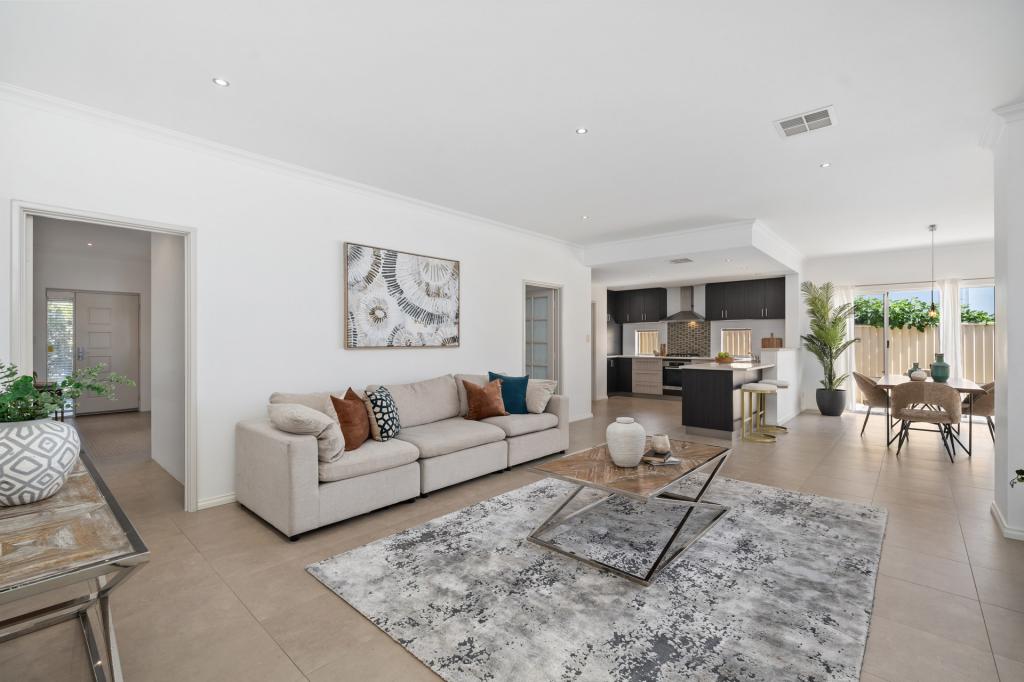 0
0
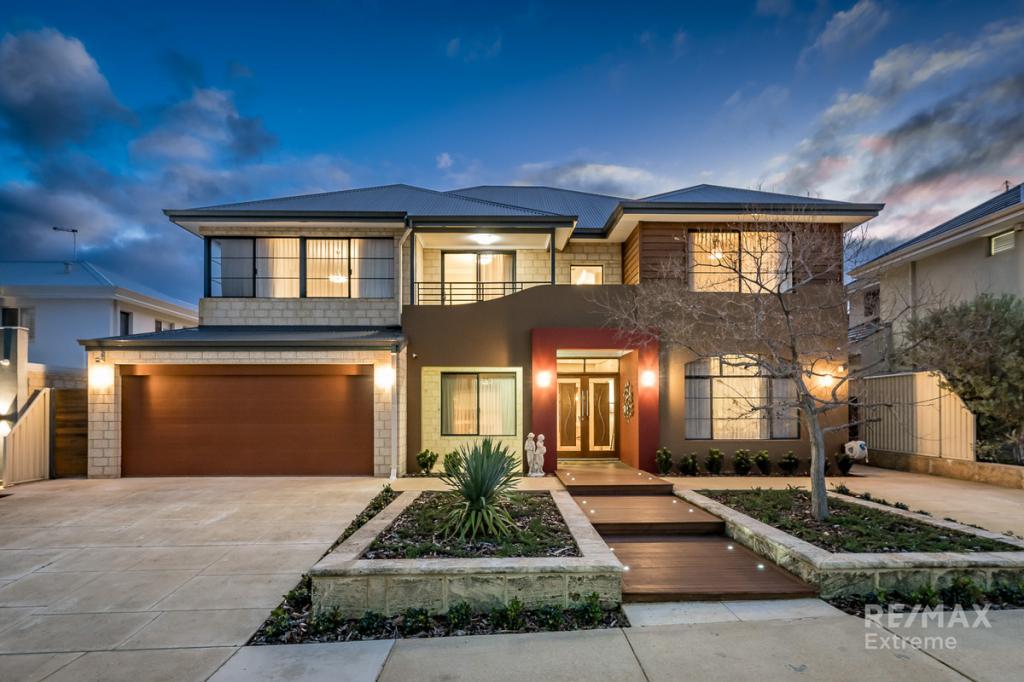 0
0
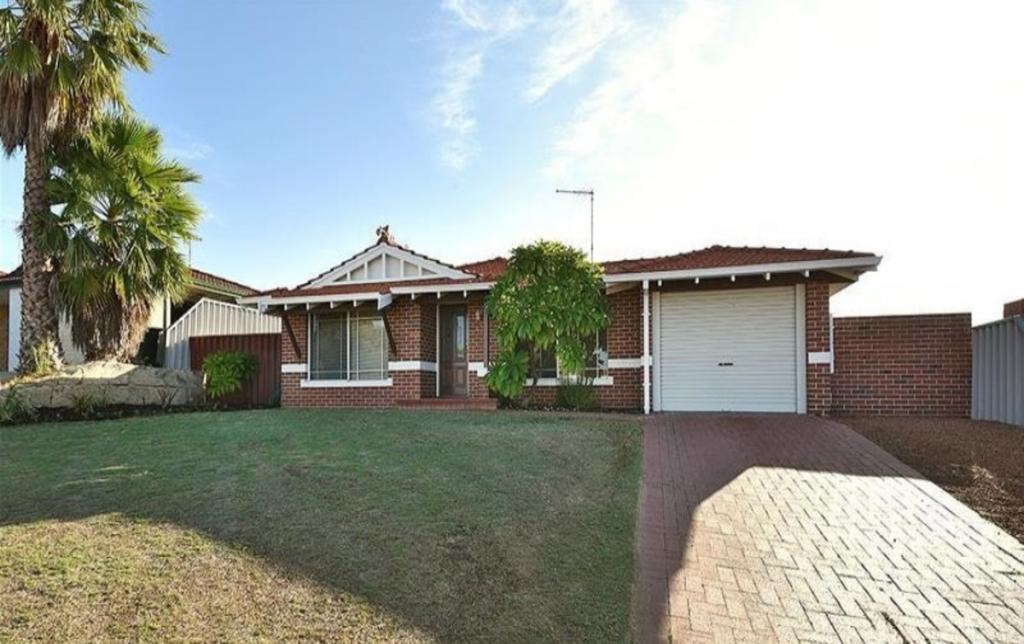 0
0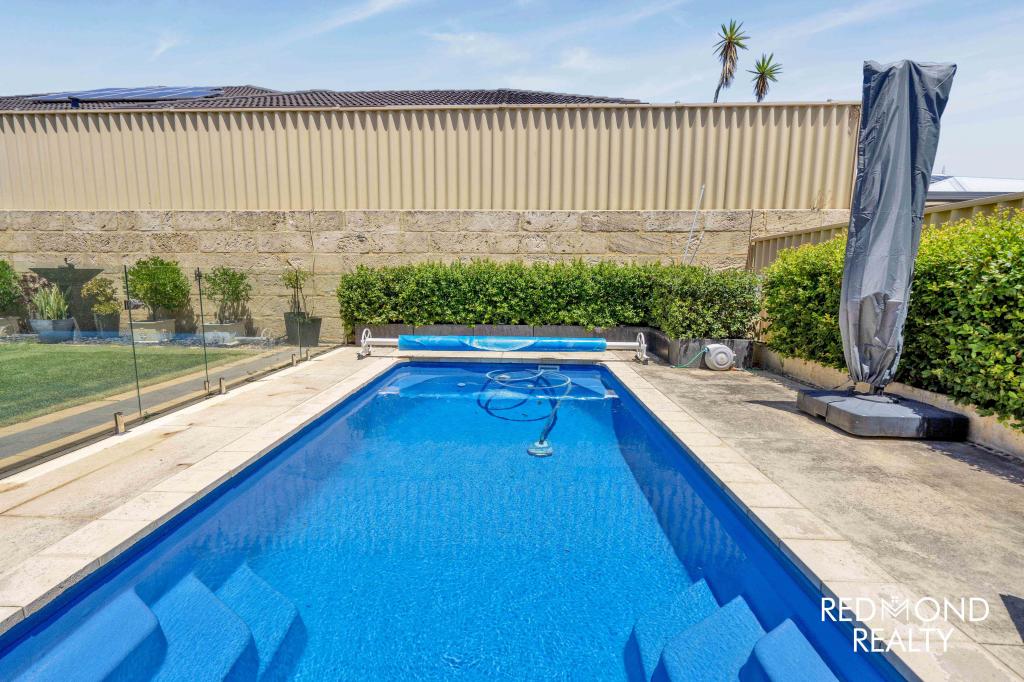 0
0 0
0
