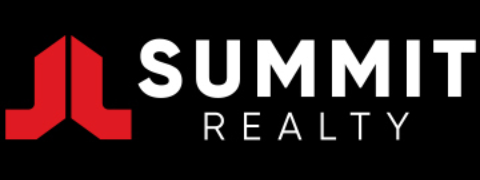162 Kerosene LaneBaldivis WA 6171
Property Details for 162 Kerosene Lane, Baldivis
162 Kerosene Lane, Baldivis is a 4 bedroom, 2 bathroom House with 2 parking spaces and was built in 1970. The property has a land size of 1204m2 and floor size of 236m2. While the property is not currently for sale or for rent, it was last sold in November 2023. There are other 4 bedroom House sold in Baldivis in the last 12 months.
Last Listing description (January 2024)
Sitting behind its gated entry on a huge 1204sqm lot you find this fantastic 4 bedroom, 2 bathroom home, perfect for those seeking the opportunity to create their dream abode, or with its R20 zoning, there's potential for development subject to all the relevant council approvals being in place. The extensive front garden guides you to the shaded verandah, with the rear of the property offering alfresco living and plenty of possibility for the backyard paradise we all seek, then inside, you have 235sqm of living space that simply overflows with charm, with its ceiling roses, arched doorways and classic tiling across a multitude of family living and dining rooms, offeringmore than enough space for even the largest of families.Positioned with a peaceful rural outlook, you have all the tranquility you desire whilst only being just a few short steps from the popular Spudshed complex, ensuring all your daily essentials are on hand, with Baldivis Gardens Primary School a short walk away, childcare facilities and parkland all close by, and with freeway access easily reached any commute to the CBD or surrounds will be a straightforward one.Features of the home include:- Master suite with full height built in robes for storage, desk space and ensuite with open shower, vanity and WC- Three further bedrooms, all with a full wall of built in robes- Family bathroom with vanity, bath and shower and a private WC- Huge laundry tucked behind the kitchen, with in-built cabinetry, another separate WC and shower enclosure creating a combined third bathroom- Beautiful kitchen, placed centrally within the home providing access to all the living areas, with ample wooden cabinetry to both the upper and lower, in-built electric oven and cooktop, fridge recess, coffee nook and central island, with a walk-in pantry to the rear- Dedicated dining room adjoining the kitchen, with tiled flooring, detailed ceiling rose and cornicing and folding doors to the formal lounge- Separate lounge with built-in bar that can also serve the family room, plus views across the front gardens and verandah- Substantial family room with a cooling overhead fan, yet more characterful ceiling roses, a warming wood fire for year-round comfort and exposed brick walls the feature- Generous sunroom with retro tiled floor, kitchenette and easy alfresco access- Entry foyer with pendant light and built-in storage space- High ceilings throughout promoting a vast sense of space- Covered patio to the rear and side of the home, with views across the gardens and paving that extends out to offer another spot to relax- Fully fenced garden to the rear, with some established greenery and open to opportunity- Sweeping verandah to the front of the home, with feature archways creating a shaded area to enjoy your peaceful surrounds from- Fully fenced front garden with gated entry and lawn, bordered with plant life- Exterior shutters to some windows- Double garage with roller doorsOffering a truly inviting opportunity to create your own secluded haven, whilst still being close to all your day-to-day needs, this impressive offering is an absolute must view, with an endless list of character adding features and never-ending potential.Contact Giles New today on 0426 277 914 to arrange your viewing.Disclaimer:This information is provided for general information purposes only and is based on information provided by the Seller and may be subject to change. No warranty or representation is made as to its accuracy and interested parties should place no reliance on it and should make their own independent enquiries.
Property History for 162 Kerosene Lane, Baldivis, WA 6171
- 21 Nov 2023Sold for $650,000
- 16 Nov 2023Listed for Sale Offers from $649,000
- 31 Mar 2012Sold for $10,000
Commute Calculator
Recent sales nearby
See more recent sales nearbySimilar properties For Sale nearby
See more properties for sale nearbySimilar properties For Rent nearby
See more properties for rent nearbyAbout Baldivis 6171
The size of Baldivis is approximately 87.2 square kilometres. It has 83 parks covering nearly 6.6% of total area. The population of Baldivis in 2011 was 15,883 people. By 2016 the population was 31,665 showing a population growth of 99.4% in the area during that time. The predominant age group in Baldivis is 0-9 years. Households in Baldivis are primarily couples with children and are likely to be repaying $1800 - $2399 per month on mortgage repayments. In general, people in Baldivis work in a trades occupation. In 2011, 78.5% of the homes in Baldivis were owner-occupied compared with 74% in 2016.
Baldivis has 19,190 properties. Over the last 5 years, Houses in Baldivis have seen a 110.24% increase in median value, while Units have seen a 107.12% increase. As at 30 September 2024:
- The median value for Houses in Baldivis is $741,511 while the median value for Units is $512,504.
- Houses have a median rent of $623 while Units have a median rent of $500.
Suburb Insights for Baldivis 6171
Market Insights
Baldivis Trends for Houses
N/A
N/A
View TrendN/A
N/A
Baldivis Trends for Units
N/A
N/A
View TrendN/A
N/A
Neighbourhood Insights
© Copyright 2024 RP Data Pty Ltd trading as CoreLogic Asia Pacific (CoreLogic). All rights reserved.


 0
0

 0
0
 0
0 0
0 0
0
 0
0
 0
0
 0
0
