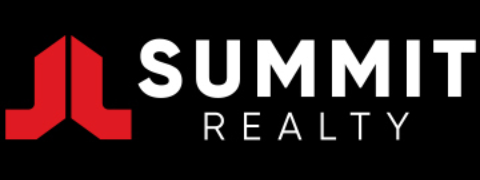9 Monticola GardensAubin Grove WA 6164
Property Details for 9 Monticola Gdns, Aubin Grove
9 Monticola Gdns, Aubin Grove is a 4 bedroom, 2 bathroom House with 2 parking spaces. The property has a land size of 474m2 and floor size of 185m2. While the property is not currently for sale or for rent, it was last sold in February 2024. There are other 4 bedroom House sold in Aubin Grove in the last 12 months.
Last Listing description (February 2024)
This is grand scale luxury that will appeal to the whole family, set moments from beautiful landscaped parkland and Aubin Grove Primary School. Offering multiple living areas all finished to the highest standard with warm neutral hues throughout and modern lighting combine to create a sophisticated space that is sure to leave a lasting impression!
First impressions offer meticulously landscaped gardens and an impressive modern facade that set the scene for the beauty that lies within. The stylish entry door opens to reveal a stunning entry foyer with sparkling downlights. There is a sense of grandeur within every corner of the home and abundant formal and casual living areas that provide a context for every occasion.
The accommodation flows effortlessly with four generously-sized bedrooms, two designer bathrooms, spacious open plan living and meals areas, an inspiring chef's kitchen and a home theatre room complete with plush carpets.
The centrally located superior kitchen is the definition of form and functionality with the finest finishes and fixtures, including granite bench tops, huge island bench with breakfast bar, dishwasher overhead cupboards, enviable stainless steel appliances, fridge space and huge walk-in pantry.
Other luxurious features include:
- 185sq of spacious living areas
- Block size 474sq
- Built in 2012
- Ducted reverse cycle air-conditioning
- Security System
- Security screens
- Security cameras
- Quality window treatments
- Additional activity room or study
- Queen sized minor bedrooms with ample built-in storage
- Stunning master suite with large walk-in wardrobe
- Elegant ensuite with dual basins & shower heads
- Equally impressive family bathroom with bath tub &
separate shower
- Contemporary tap ware throughout
- Spacious laundry
- Walk in linen cupboard
Outside the grounds are simply faultless with beautifully landscaped areas that have been carefully designed to maximise the lifestyle. There is an endless list of features from established lawns to the stunning alfresco complete with café blinds for functionality - perfect for entertaining guests year round. A garden shed is also on offer and provides additional storage if needed,
Situated close to all amenities including Aubin Grove Primary School, Community Centre, medical centre, parklands, local, shops, transport links, Gateway Shopping Centre, Cockburn Train Station and Freeway, this home is pristine and impeccably presented.
Call Samantha on 0403 434 667 .
*Information Disclaimer: This document has been prepared for advertising and marketing purposes only. It is believed to be reliable and accurate, but clients must make their own independent enquiries and must rely on their own personal judgement about the information included in this document. Regal Gateway Property provides this document without any express or implied warranty as to its accuracy. Any reliance placed upon this document is at the client's own risk. Regal Gateway Property accept no responsibility for the results of any actions taken, or reliance placed upon this document by a client. Figures and information may be subject to change without notice.
Property History for 9 Monticola Gdns, Aubin Grove, WA 6164
- 04 Feb 2024Sold for $811,000
- 30 Jan 2024Listed for Sale Offers over $749000
- 09 Nov 2016Listed for Sale Not Disclosed
Commute Calculator
Recent sales nearby
See more recent sales nearbySimilar properties For Sale nearby
See more properties for sale nearbySimilar properties For Rent nearby
See more properties for rent nearbyAbout Aubin Grove 6164
The size of Aubin Grove is approximately 2.6 square kilometres. It has 13 parks covering nearly 9% of total area. The population of Aubin Grove in 2011 was 4,152 people. By 2016 the population was 6,296 showing a population growth of 51.6% in the area during that time. The predominant age group in Aubin Grove is 30-39 years. Households in Aubin Grove are primarily couples with children and are likely to be repaying $1800 - $2399 per month on mortgage repayments. In general, people in Aubin Grove work in a professional occupation. In 2011, 82.6% of the homes in Aubin Grove were owner-occupied compared with 75.6% in 2016.
Aubin Grove has 2,582 properties. Over the last 5 years, Houses in Aubin Grove have seen a 70.86% increase in median value, while Units have seen a 73.80% increase. As at 31 December 2024:
- The median value for Houses in Aubin Grove is $890,423 while the median value for Units is $683,956.
- Houses have a median rent of $718 while Units have a median rent of $630.
Suburb Insights for Aubin Grove 6164
Market Insights
Aubin Grove Trends for Houses
N/A
N/A
View TrendN/A
N/A
Aubin Grove Trends for Units
N/A
N/A
View TrendN/A
N/A
Neighbourhood Insights
© Copyright 2025 RP Data Pty Ltd trading as CoreLogic Asia Pacific (CoreLogic). All rights reserved.



 0
0

 0
0 0
0
 0
0

 0
0
 0
0

 0
0
 0
0

 0
0
