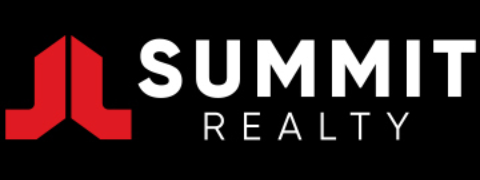8 Butchart TurnAubin Grove WA 6164
Property Details for 8 Butchart Turn, Aubin Grove
8 Butchart Turn, Aubin Grove is a 4 bedroom, 2 bathroom House with 2 parking spaces and was built in 2008. The property has a land size of 601m2 and floor size of 249m2. While the property is not currently for sale or for rent, it was last sold in October 2023.
Last Listing description (November 2023)
Introducing your dream home! This stunning 4-bedroom, 2-bathroom house with a dedicated theatre room is a true gem. Nestled on a spacious 601 sqm block, this 315 sqm home offers a blend of luxury and practicality that is simply unmatched. With vaulted ceilings, a spacious open concept and enormous bedrooms, this beautifully architectured home boasts an airy and open atmosphere.Kitchen, Living & DiningThis home offers the definition of a chef's kitchen; complete with ample cabinetry, a large fridge space with a plumbed fridge, a breakfast bar, and top-of-the-line 900 stainless steel appliances. If that wasn't enough, the space is accompanied by a massive walk-in pantry, simply adding to the convenience and functionality that the entire property has to offer. The kitchen also opens up to a spacious living area; perfect for any size lounge and TV. A separate dining area is just another additive offered to the layout, boasting the sheer size of the home.Pool & Alfresco AreaEntertain in style with an alfresco area featuring a large lounge space and outdoor TV. Equipped with both a ceiling fan and cafe blinds, the area has been manufactured to suit any time of year. The large pool has been perfectly maintained and is primed and ready for all to enjoy on a hot summer's day.Master Suite, Bedrooms & TheatreThe enormous master suite features his/her walk-in robes on either side and a beautiful ensuite bathroom with a bath/shower, his/her sinks, plantation blinds, and a sliding door. For added ease, the room offers built-in robes for additional storage. "Minor Bedrooms" definitely does not apply to the other three bedrooms on this property. Each room is incredibly spacious and shares a 'Jack and Jill' ensuite. The theatre room adds just that little bit more luxury and entertainment; perfect for guests, movie night or a games room for the kids.LocationLocation-wise, you're in luck! This property is conveniently close to a lovely modern park, with lots of space for the kids to place, a large playground and a BBQ area. The local primary school is only a few minutes walk away, so modes of transport are absolutely no worry. To top it off, a sports complex is right next to the school, a perfect way to keep the family active or pick up a new hobby. In addition, easy access to the freeway ensures that you're never too far from the action.Security & ComfortabilityFor the ease of the homeowner, this house is equipped with a 6KW Solar system, CCTV, and an alarm system, ensuring your peace of mind. Plus, enjoy the comfort of the ducted Daiken reverse cycle air-conditioning and ceiling fans, making every season enjoyable.Additional Features:- Astroturf throughout- Spacious Double Garage- Powder Room- Large Laundry with Linen Cupboard- Doggy Door- Glass Fencing for Pool- Pool Heating- Outdoor Pool Shed (equipment and operations)- Instantaneous Hot Water- Tinted/Grey Glass throughout- Open Concept Living with Large HallwaysDon't miss your chance to make this open-concept house your forever home. With its blend of luxury, functionality, and location, it's truly a one-of-a-kind opportunity. Contact us today to schedule a viewing and experience the lifestyle this house has to offer! Call Rob McGavin or Jacob McGavin 0418 444 747.
Property History for 8 Butchart Turn, Aubin Grove, WA 6164
- 05 Oct 2023Sold for $890,000
- 10 Sep 2023Listed for Sale Offers fr $875,000
- 01 Oct 2014Sold for $675,000
Commute Calculator
Recent sales nearby
See more recent sales nearbySimilar properties For Sale nearby
See more properties for sale nearbySimilar properties For Rent nearby
See more properties for rent nearbyAbout Aubin Grove 6164
The size of Aubin Grove is approximately 2.6 square kilometres. It has 13 parks covering nearly 9% of total area. The population of Aubin Grove in 2011 was 4,152 people. By 2016 the population was 6,296 showing a population growth of 51.6% in the area during that time. The predominant age group in Aubin Grove is 30-39 years. Households in Aubin Grove are primarily couples with children and are likely to be repaying $1800 - $2399 per month on mortgage repayments. In general, people in Aubin Grove work in a professional occupation. In 2011, 82.6% of the homes in Aubin Grove were owner-occupied compared with 75.6% in 2016.
Aubin Grove has 2,582 properties. Over the last 5 years, Houses in Aubin Grove have seen a 70.86% increase in median value, while Units have seen a 73.80% increase. As at 31 December 2024:
- The median value for Houses in Aubin Grove is $890,423 while the median value for Units is $683,956.
- Houses have a median rent of $718 while Units have a median rent of $630.
Suburb Insights for Aubin Grove 6164
Market Insights
Aubin Grove Trends for Houses
N/A
N/A
View TrendN/A
N/A
Aubin Grove Trends for Units
N/A
N/A
View TrendN/A
N/A
Neighbourhood Insights
© Copyright 2025 RP Data Pty Ltd trading as CoreLogic Asia Pacific (CoreLogic). All rights reserved.


 0
0

 0
0
 0
0 0
0

 0
0
 0
0

 0
0
 0
0

 0
0
