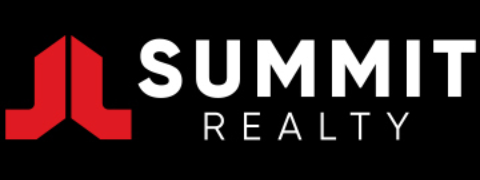11 Vitality MewsAubin Grove WA 6164
Property Details for 11 Vitality Mews, Aubin Grove
11 Vitality Mews, Aubin Grove is a 4 bedroom, 2 bathroom House with 2 parking spaces and was built in 2011. The property has a land size of 702m2 and floor size of 255m2. While the property is not currently for sale or for rent, it was last sold in May 2020.
Last Listing description (June 2020)
Do not miss viewing 11 Vitality Mews Aubin Grove. This large family home is set on a huge 702m2 block with plenty of secure parking for the boat or caravan and still have space for the sparkling below ground pool and grass for the children and pets.Situated on a quiet cul-de-sac and close to lovely parks, walking trails, tranquil lakes and walking distance to public transport, shops, Aubin Grove Primary School and even the train station this home really does have so much to offer. The floor plan is spacious and well thought out with several living zones to cater for the whole family. The alfresco leads out from the living area and overlooks the crystal clear pool. Many happy days can be spent enjoying this fabulous family home.Some of the features include but not limited to:Master bedroom with huge walk in robe with built in cabinetry, rustic en-suite with double basins, separate w/c, shower and plenty of cupboardsMinor bedrooms are all double sized and have double or triple built in robesSecond bathroom with bath, shower and large vanityWell appointed kitchen with 900mm stainless steel appliances, dishwasher, large fridge recess and loads of functional drawer space & cupboardsHome theatre with coffered ceilings, downlights and ceiling fanStudy/home office/activity roomOpen planned living leading out to the outdoor entertaining areaLoads of storage in the laundrySparkling below ground swimming pool with feature wall and pavingReticulated lawn area with established plantsLarge alfresco perfect for entertainingStunning solid timber flooring Fully ducted reverse cycle air conditioningHigh ceilingsCeiling fans in bedrooms and theatreStylish plantation shuttersEnergy efficient solar panelsDouble lock up garage and plenty of secure parking for extra vehicles, boat, caravanAlarm systemSolar hot water system with instantaneous gas booster702m2 block and 337m2 under the roof2009 builtThis home really does tick all the boxes for a family looking for a spacious modern family home. Properties are moving fast. This house is move in ready and priced to sell ...... DO NOT MISS THIS OPPORTUNITY ...... call Helen McWhirter today 0419972638 to arrange an inspection. Private inspections are welcome and encouraged. *Information Disclaimer: This document has been prepared for advertising and marketing purposes only. It is believed to be reliable and accurate, but clients must make their own independent enquiries and must rely on their own personal judgement about the information included in this document. Harcourts Regal Gateway provides this document without any express or implied warranty as to its accuracy. Any reliance placed upon this document is at the client's own risk. Harcourts Regal Gateway accept no responsibility for the results of any actions taken, or reliance placed upon this document by a client . Figures and information may be subject to change without notice.
Property History for 11 Vitality Mews, Aubin Grove, WA 6164
- 11 May 2020Sold for $635,000
- 30 Sep 2019Listed for Sale $680K
- 20 Jun 2010Sold for $290,000
Commute Calculator
Recent sales nearby
See more recent sales nearbySimilar properties For Sale nearby
See more properties for sale nearbySimilar properties For Rent nearby
See more properties for rent nearbyAbout Aubin Grove 6164
The size of Aubin Grove is approximately 2.6 square kilometres. It has 13 parks covering nearly 9% of total area. The population of Aubin Grove in 2011 was 4,152 people. By 2016 the population was 6,296 showing a population growth of 51.6% in the area during that time. The predominant age group in Aubin Grove is 30-39 years. Households in Aubin Grove are primarily couples with children and are likely to be repaying $1800 - $2399 per month on mortgage repayments. In general, people in Aubin Grove work in a professional occupation. In 2011, 82.6% of the homes in Aubin Grove were owner-occupied compared with 75.6% in 2016.
Aubin Grove has 2,582 properties. Over the last 5 years, Houses in Aubin Grove have seen a 70.86% increase in median value, while Units have seen a 73.80% increase. As at 31 December 2024:
- The median value for Houses in Aubin Grove is $890,423 while the median value for Units is $683,956.
- Houses have a median rent of $718 while Units have a median rent of $630.
Suburb Insights for Aubin Grove 6164
Market Insights
Aubin Grove Trends for Houses
N/A
N/A
View TrendN/A
N/A
Aubin Grove Trends for Units
N/A
N/A
View TrendN/A
N/A
Neighbourhood Insights
© Copyright 2025 RP Data Pty Ltd trading as CoreLogic Asia Pacific (CoreLogic). All rights reserved.


 0
0

 0
0
 0
0
 0
0
 0
0

 0
0 0
0 0
0
 0
0


