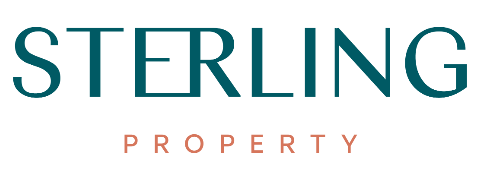85 Tweeddale RoadApplecross WA 6153
Property Details for 85 Tweeddale Rd, Applecross
85 Tweeddale Rd, Applecross is a 5 bedroom, 4 bathroom House with 4 parking spaces and was built in 2013. The property has a land size of 1012m2 and floor size of 428m2. While the property is not currently for sale or for rent, it was last sold in July 2019.
Last Listing description (April 2020)
*SOLD. More properties wanted!
85 Tweeddale Road represents the epitome of inner city resort inspired living. The artistic taste and finely judged use of materials throughout must be seen in person to be fully appreciated.
Completely custom from inception, revel in the sophisticated luxurious indoor living space of this magnificent five luxury suites and four sumptuous bathrooms residence. Drive onto the 1,012 square meters gated resort boasting over 580 square meters of crafted internal living space.
Oversized glass pivot entry door open to reveal an entry rich in fine details, perfectly lined with natural stone floors and floor lighting. View your curated collection in style as you pass through a series of in wall cabinets that flows to the jaw-dropping central living quarter.
The custom made ceramic printed art sliding door opens to a voluminous central hub of the residence boasting four metres high ceilings. Dramatic wall to wall bi fold glass faade perfectly frames the outdoor entertaining terrace and swimming pool area. Fully opened, the bi fold doors seamlessly transform the indoor and outdoor areas into one grand entertaining venue.
Exuding resort living, this true entertainer's terrace takes in vista of the fully automated solar heated swimming pool. For year round enjoyment this self cleaning pool boasts automatic retractable cover, all while surrounded by natural stone tiles and frameless glass fencing. Make full use of the poolside outdoor shower, Beefeater barbeque and built in audio system. When the mood calls for privacy, automated window shades slide silently close at the touch of a button.
The visually dominating kitchen boasts an extra wide central island providing a gathering focus within the open plan. Gleaming stone surfaces, timber accents, custom wine wall, second preparation kitchen and bespoke finishes will provide you with the ultimate eat in experience. While an array of Siemens appliances including steam oven, plate warmer, oven, five burner cooktop, three burner induction cooktop and two separate integrated Liebherr refrigerators fully equip this dream kitchen.
Privately screened behind a pivot door you will find a sprawling master accommodation. Taking in garden vista it is indulged by a tranquil private courtyard with outdoor shower. Custom wall to wall and floor to ceiling wardrobe awaits to house your finest couture. While the sumptuous master ensuite boasts raised freestanding bath, double walk in shower, luxurious double vanity, all finished with under floor heating and designer wall tiles.
Other notable highlights of this feature laden residence include:
- 4 additional over sized suites with ample robes space. 2 adjoining luxury ensuite to bedrooms.
- Fourth bathroom boasting raised freestanding bath and sumptuous finishes.
- Secondary lounge central to minor bedrooms.
- Private theatre room complete with feature lightings and dramatic darkened interiors to complete the experience.
- Guest powder room of central main living
- Large 4 cars garage with side garage storage room and above garage attic space.
- Myriad of custom built furniture throughout.
- Extensive LED mood lighting throughout.
- Comprehensive smart data cabling system.
- Perimeter and internal CCTV surveillance with remote monitoring and smart phone enabled review system.
- Fibre optic NBN connection.
- Hybrid 8Kw solar inverter with 26 panels.
- Laundry with substantial cabinetry and linen closets.
- Fully landscaped grounds with custom garden lighting
- Monitored pedestrian entry gate with keypad security system.
Contemporary finishes and state of the art conveniences makes 85 Tweeddale Road a dynamic and architectural masterpiece fit for the most discerning taste. High-end features abound throughout this grand residence.
For exclusive private viewing arrangements, contact listing agent Eric Hartanto
Property History for 85 Tweeddale Rd, Applecross, WA 6153
- 08 Jul 2019Sold for $3,800,000
- 27 Apr 2019Listed for Sale Contact Agent
- 23 Jan 2009Sold for $1,800,000
Commute Calculator
Recent sales nearby
See more recent sales nearbySimilar properties For Sale nearby
See more properties for sale nearbySimilar properties For Rent nearby
See more properties for rent nearbyAbout Applecross 6153
The size of Applecross is approximately 3.3 square kilometres. It has 12 parks covering nearly 12.8% of total area. The population of Applecross in 2011 was 6,579 people. By 2016 the population was 6,886 showing a population growth of 4.7% in the area during that time. The predominant age group in Applecross is 50-59 years. Households in Applecross are primarily couples with children and are likely to be repaying over $4000 per month on mortgage repayments. In general, people in Applecross work in a professional occupation. In 2011, 67.9% of the homes in Applecross were owner-occupied compared with 68.9% in 2016.
Applecross has 4,401 properties. Over the last 5 years, Houses in Applecross have seen a 77.89% increase in median value, while Units have seen a 39.92% increase. As at 31 October 2024:
- The median value for Houses in Applecross is $2,395,233 while the median value for Units is $907,701.
- Houses have a median rent of $1,100 while Units have a median rent of $695.
Suburb Insights for Applecross 6153
Market Insights
Applecross Trends for Houses
N/A
N/A
View TrendN/A
N/A
Applecross Trends for Units
N/A
N/A
View TrendN/A
N/A
Neighbourhood Insights
© Copyright 2024 RP Data Pty Ltd trading as CoreLogic Asia Pacific (CoreLogic). All rights reserved.


/assets/perm/bsxc7uf6oii6npn274kcxmcfdm?signature=c8485a1ca50ab60cdff93311290e09ac334500ffc000d8980eb254111cf8b372) 0
0 0
0
 0
0
 0
0

 0
0
 0
0 0
0


