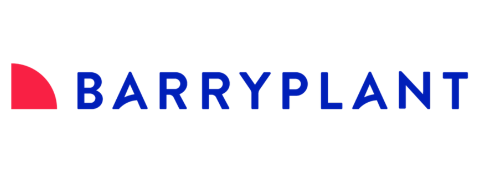85 Artesian AvenueWantirna South VIC 3152
Property Details for 85 Artesian Ave, Wantirna South
85 Artesian Ave, Wantirna South is a 4 bedroom, 2 bathroom House with 2 parking spaces and was built in 2015. The property has a land size of 616m2 and floor size of 218m2. While the property is not currently for sale or for rent, it was last sold in December 2019.
Last Listing description (April 2020)
Exhibiting excellence in modern style and family sophistication, this spacious Harcrest Estate residence on a spacious 616sqm perfectly capturing the appeal of open plan living with its formal and family zones complemented by an enclosed alfresco space for everyday enjoyment.
Spanning out over a sumptuous single level design, the home's free-flowing layout embraces a glorious lounge room before opening to reveal the kitchen, meals and family room incorporating stone benches, 900mm appliances, Westinghouse dishwasher, microwave ledge plus a breakfast bench.
Sliding glass doors link with the 2nd kitchen/enclosed alfresco zone where family meals can be enjoyed, while an outdoor entertaining zone opens onto the compact, easy-care backyard.
Four robed bedrooms plus a study/5th bedroom ensure this home provides plenty of space for the family to grow and includes a master bedroom with walk-in-robe and ensuite, accompanied by a family bathroom, separate toilet, powder room and laundry.
Further appreciating ducted heating, evaporative cooling, alarm, high ceilings, stone vanity to bathroom and ensuite, water tank, double glazing plus a double garage with internal access.
Privately placed in the Harcrest Estate, walking distance to parkland, Keystone caf, IGA at Harcrest, buses and local shops, near Scoresby Secondary, Waverley Christian College, The Knox School, Knox Gardens Primary, Westfield Knox Shopping Centre plus EastLink Freeway.
Property History for 85 Artesian Ave, Wantirna South, VIC 3152
- 07 Dec 2019Sold for $1,160,000
- 07 Nov 2019Listed for Sale Under Offer
- 19 May 2013Sold for $455,000
Commute Calculator
Recent sales nearby
See more recent sales nearbySimilar properties For Sale nearby
See more properties for sale nearbySimilar properties For Rent nearby
See more properties for rent nearbySuburb Insights for Wantirna South 3152
Market Insights
Wantirna South Trends for Houses
N/A
N/A
View TrendN/A
N/A
Wantirna South Trends for Units
N/A
N/A
View TrendN/A
N/A
Neighbourhood Insights
© Copyright 2024 RP Data Pty Ltd trading as CoreLogic Asia Pacific (CoreLogic). All rights reserved.


 0
0
 0
0

/assets/perm/yqxk5kw3yyi6ndzij57nj4t3za?signature=6f2f946692417a95c8714273407ade3b4121f52171b543283747da8bd5e0f811) 0
0 0
0
 0
0
 0
0
 0
0

 0
0 0
0

