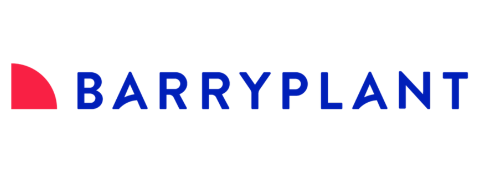52 Fonteyn DriveWantirna South VIC 3152
Property Details for 52 Fonteyn Dr, Wantirna South
52 Fonteyn Dr, Wantirna South is a 4 bedroom, 2 bathroom House with 2 parking spaces and was built in 2013. The property has a land size of 761m2 and floor size of 235m2. While the property is not currently for sale or for rent, it was last sold in February 2017.
Last Listing description (March 2017)
When buyers hear the words 'stunning contemporary living', this is the residence they picture in their minds.
Less than 4 years old, it epitomises all that you could want in a family home, plus more. From its commanding street presence to its light filled interior, every aspect is executed to perfection.
Moving through, you'll come to a formal lounge with large windows; the first of many living spaces. The nucleus of the home is the open plan zone that boasts a family room with a mesmerising gas fireplace, a generous dining area and a striking hostess kitchen. A large island bench with waterfall sides creates a fabulous place for casual meals and a 900mm freestanding cooktop/oven makes cooking a delight. There is a glass splash back, white gloss cabinetry and a large butler's pantry with an additional sink and an abundance of cupboard space to ensure all your storage needs are taken care of. The area is finished off with elbow sliders that open completely to a gorgeous undercover alfresco zone with bistro blinds to allow for extended use throughout the year. From here you have easy access to the 8-seater spa that sits amongst beautiful gardens and offers green vistas to the treed backdrop of Llewellyn Park.
Also enjoying this view is a custom home theatre room with sound check plaster and double glazed windows; currently being used as a music room, it has versatility to suit the needs of your family and can grow with them throughout the years. The final wing of the house is a dedicated children's area; with three robed bedrooms, a central bathroom and a dedicated activity space that is fully fitted with a long desk and overhead cupboards, it allows them an independent place to relax with siblings or friends.
The list of additional features is long; gas ducted heating, evaporative cooling, high ceilings, modern pendant lighting and flooring, solar boosted hot water, a double lock up garage with internal access plus a second garage measuring 9.0 x 4.5 metres for the enthusiastic hobbyist or those requiring additional storage space.
A highly sought locale will engage you further; in a quiet street with access to an array of desirable amenities that include a number of parks and reserves, various shopping centres including Westfield Knox or The Glen, local buses with rail links, highly sought schools including The Knox School, Waverley Christian College and Swinburne Institute of Technology plus easy access to the popular City Life Church and Eastlink.
Properties of this magnitude are often sought but rarely found so to avoid disappointment, make an inspection of this impressive home your highest priority.
Property History for 52 Fonteyn Dr, Wantirna South, VIC 3152
- 18 Feb 2017Sold for $1,475,000
- 20 Jan 2017Listed for Sale CONTACT AGENT
- 17 Jul 2012Sold for $475,000
Commute Calculator
Recent sales nearby
See more recent sales nearbySimilar properties For Sale nearby
See more properties for sale nearbySimilar properties For Rent nearby
See more properties for rent nearbyAbout Wantirna South 3152
The size of Wantirna South is approximately 14.1 square kilometres. It has 47 parks covering nearly 17.5% of total area. The population of Wantirna South in 2011 was 17,477 people. By 2016 the population was 19,288 showing a population growth of 10.4% in the area during that time. The predominant age group in Wantirna South is 50-59 years. Households in Wantirna South are primarily couples with children and are likely to be repaying $1800 - $2399 per month on mortgage repayments. In general, people in Wantirna South work in a professional occupation. In 2011, 79.4% of the homes in Wantirna South were owner-occupied compared with 75.3% in 2016.
Wantirna South has 9,622 properties. Over the last 5 years, Houses in Wantirna South have seen a 23.07% increase in median value, while Units have seen a 14.94% increase. As at 31 October 2024:
- The median value for Houses in Wantirna South is $1,235,013 while the median value for Units is $577,193.
- Houses have a median rent of $640 while Units have a median rent of $560.
Suburb Insights for Wantirna South 3152
Market Insights
Wantirna South Trends for Houses
N/A
N/A
View TrendN/A
N/A
Wantirna South Trends for Units
N/A
N/A
View TrendN/A
N/A
Neighbourhood Insights
© Copyright 2024 RP Data Pty Ltd trading as CoreLogic Asia Pacific (CoreLogic). All rights reserved.


 0
0
 0
0

/assets/perm/yqxk5kw3yyi6ndzij57nj4t3za?signature=6f2f946692417a95c8714273407ade3b4121f52171b543283747da8bd5e0f811) 0
0 0
0
 0
0
 0
0
 0
0

 0
0 0
0

