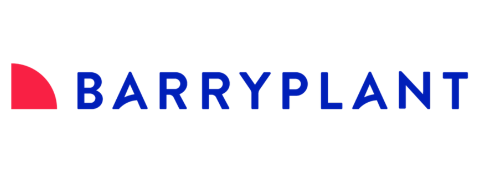45 Dunbarton DriveWantirna VIC 3152
Property Details for 45 Dunbarton Dr, Wantirna
45 Dunbarton Dr, Wantirna is a 4 bedroom, 2 bathroom House with 2 parking spaces and was built in 1980. The property has a land size of 762m2 and floor size of 162m2. While the property is not currently for sale or for rent, it was last sold in February 2022.
Last Listing description (February 2022)
Irresistibly spacious, bright, and free-flowing, this stylish home sits on a sizable 761sqm block, harnesses the appeal of its generous open plan ambiance to entice effortless entertaining whilst relishing the peace and privacy of a formal lounge for quiet relaxation. Serenely situated in a peaceful street with easy access to local shops and schools, this beautiful home promises a relaxed and secure family lifestyle in a location that truly has it all.
The well presented exterior with a double garage reflects the lovingly maintained interior on offer. This delightful house is filled with natural light throughout with a northern aspect. With family-focused living at the forefront of this home's design, there is ample space to move in and enjoy.
Central to the success is the spacious living/ dining room at the heart of the home featuring polished floorboards and beautiful skylights. A gourmet kitchen equipped with glass splashback, a 900mm 5 burner cooktop, one and a half ovens, and plenty of cupboard space. With an easy flow to the flexible meals area/family room with sliding doors to the expansive covered entertaining area with exceptionally large yard, wonderful indoor-outdoor living is welcomed in every season.
Consistent with the considerate design is the brilliant bedroom layout on offer. The main bedroom features a walk-in robe and sliding door access to a covered entertaining area, an ensuite with a walk-in shower, and access to the backyard.3 additional spacious bedrooms all equipped with built-in robes, served by a contemporary family bathroom with a separate toilet.
Other impressive features include:
Ducted Heating
Evaporative cooling
Floor to ceiling tiles in both bathrooms with matching stone benchtops
Renovated laundry with stone benchtops, double broom closets, and overhead cupboards
Ample storage with a large linen closet and hanging closet in the hallway
New blinds throughout the lounge, bedrooms and ensuite
Double garage with remote control
Large backyard with cubby house, slide, and swing
Respectfully refreshed, this beloved family home is immediately available for living or leasing but with amazing potential to add your own flair or possibly build another storey or develop as a dual block (STCA) and capitalize on this fantastic family-focused pocket. On top of that, the block of land is relatively level.
Conveniently located in an amenity-rich location, you'll enjoy the proximity to local shopping precincts including Wantirna Mall, Westfield Knox and Studfield, Eastland Shoping Centre is only 10 minutes drive, a number of schools such as Regency Park Primary, St Lukes Primary, and Wantirna College, local buses with rail links, and a range of parks and reserves. It has easy access to the Eastlink Highway which takes you only 30 to 40minutes of drive to the city and bayside. Also, this home has direct access to bus routes to Knox SC, Ringwood SC and Bayswater train station are only a walking distance.
Welcome to another BELLMAN home in the heart of Wantirna.
Please contact Michael at 0468 574 855 & Emma at 0490 827 210 to find out more information.
Property History for 45 Dunbarton Dr, Wantirna, VIC 3152
- 12 Feb 2022Sold for $1,152,500
- 21 Jan 2022Listed for Sale Auction $1,000,000-$1,100,000 (Unless Sold Prior)
- 21 Jul 2011Sold for $482,000
Commute Calculator
Recent sales nearby
See more recent sales nearbySimilar properties For Sale nearby
See more properties for sale nearbySimilar properties For Rent nearby
See more properties for rent nearbyAbout Wantirna 3152
The size of Wantirna is approximately 8.3 square kilometres. It has 53 parks covering nearly 16.7% of total area. The population of Wantirna in 2011 was 13,766 people. By 2016 the population was 13,800 showing a population growth of 0.2% in the area during that time. The predominant age group in Wantirna is 60-69 years. Households in Wantirna are primarily couples with children and are likely to be repaying $1800 - $2399 per month on mortgage repayments. In general, people in Wantirna work in a professional occupation. In 2011, 78.8% of the homes in Wantirna were owner-occupied compared with 76.4% in 2016.
Wantirna has 6,258 properties. Over the last 5 years, Houses in Wantirna have seen a 23.87% increase in median value, while Units have seen a 11.91% increase. As at 31 October 2024:
- The median value for Houses in Wantirna is $1,124,019 while the median value for Units is $717,080.
- Houses have a median rent of $650 while Units have a median rent of $550.
Suburb Insights for Wantirna 3152
Market Insights
Wantirna Trends for Houses
N/A
N/A
View TrendN/A
N/A
Wantirna Trends for Units
N/A
N/A
View TrendN/A
N/A
Neighbourhood Insights
© Copyright 2024 RP Data Pty Ltd trading as CoreLogic Asia Pacific (CoreLogic). All rights reserved.


 0
0 0
0
 0
0
 0
0 0
0 0
0 0
0 0
0 0
0

