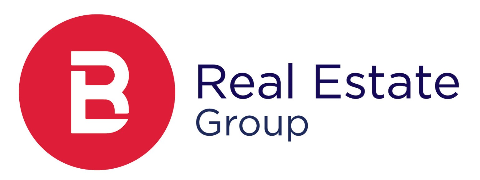7 Seaby StreetStawell VIC 3380
Property Details for 7 Seaby St, Stawell
7 Seaby St, Stawell is a 3 bedroom, 2 bathroom House with 3 parking spaces and was built in 1960. The property has a land size of 866m2 and floor size of 191m2. While the property is not currently for sale or for rent, it was last sold in November 2022.
Last Listing description (December 2022)
Sale by Fixed date ending on Friday 4th November, 2022 at 12 noon (unless sold prior). Indicative Buyer Range $575,000 - $625,000.
The words luxury & resort come to mind here so if you are looking for that Wow factor in a stunning, quality, modernised period home with character this centrally located family home on a block size of 872m2 is the one for you! Situated only minutes away from the town's CBD, Central Park, Cato Lake, cafes, bars, kindergartens & schools this is sure to speak location, position & entertainment all year round. The solid & sound, quality built home has been meticulously restored, renovated, extended and beautifully landscaped with family and outdoor entertainment in mind.
The user-friendly kitchen and living area has been built with open plan living in mind with unique plaster motif ceiling designs, laminate bench tops, ample storage, gas cooktop, oven, dishwasher and a breakfast bar with under island bench storage.
There are three double size bedrooms in total, the master suite is complete with an OHF, large wall to wall built in robes, fully tiled ensuite bathroom with large vanity, toilet & shower, that is complemented with a mirror mounted on the wall. Bedrooms two & three are both complete with wall to wall built in robes, carpet & OHF's.
The main bathroom is stylishly renovated with beautiful tiles, a separate shower & bath, vanity, toilet and mirror. The extra large sized laundry has wall to wall cupboards and plenty of under bench storage.
Outside the backyard is a stunning oasis featuring landscaped gardens, stunning fox tail & banana palms overlooking the inground swimming pool with an opulent water feature, night lights, rendered retaining wall and an impressive, private inset undercover merbau deck complimenting the entire outdoor pool setting giving a luxury resort feel for you to enjoy.
A 9 x 6 meter colorbond shed with double roller door access, side PA door to the outdoor pool area is complete with concrete flooring, power & a self cleaning automatic pumping system that reticulates to the outside landscaped garden beds.
Private secure yard, paved tandem length skillion undercover carport, luscious green lawns and an additional undercover paved BBQ area complete with an outdoor kitchen BBQ completes this entire package.
This brick renovated and rendered home has been meticulously maintained over the years and is ready for a new family to move right in and make wonderful memories.
To arrange a private inspection please call Hayley Cox on 0419 834 530.
Property History for 7 Seaby St, Stawell, VIC 3380
- 10 Nov 2022Sold for $600,000
- 14 Oct 2022Listed for Sale Sale By Fixed Date - 4th November, 2022 at 12pm
- 22 Dec 2017Listed for Sale $369,000
Commute Calculator
Recent sales nearby
See more recent sales nearbySimilar properties For Sale nearby
See more properties for sale nearbySimilar properties For Rent nearby
See more properties for rent nearbySuburb Insights for Stawell 3380
Market Insights
Stawell Trends for Houses
N/A
N/A
View TrendN/A
N/A
Stawell Trends for Units
N/A
N/A
View TrendN/A
N/A
Neighbourhood Insights
© Copyright 2024 RP Data Pty Ltd trading as CoreLogic Asia Pacific (CoreLogic). All rights reserved.


 0
0
/assets/perm/sihpjkuovyi6zl7nrellruw3i4?signature=b6919e1ad31a4630a4a89a8ec00c2908d084975ea9d5edd33febd8119b1e0957) 0
0/assets/perm/bjfk2t77vmi63jbrhpaccpuhum?signature=a5a39dd7003d4fdcc8f0886e4ec30599e6fb408b9305a77ce87896fe65707c08) 0
0 0
0

 0
0
 0
0 0
0 0
0
