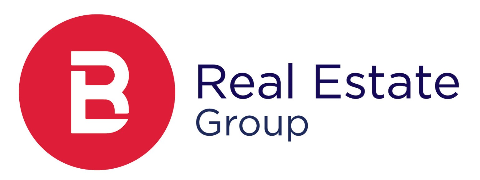116 Hendersons RoadSmythes Creek VIC 3351
Property Details for 116 Hendersons Rd, Smythes Creek
116 Hendersons Rd, Smythes Creek is a 5 bedroom, 2 bathroom House with 4 parking spaces and was built in 2017. The property has a land size of 20299m2 and floor size of 338m2. While the property is not currently for sale or for rent, it was last sold in May 2020.
Last Listing description (May 2020)
This is a once in a life time property, in a rural setting of Smythes Creek with only a quick 5-minute drive to the newly developed Delacombe Town Centre and 15-minutes to Ballarat CBD. Driving up the gravelled driveway youll see the hard work that has gone into building this beautifully designed home, with stunning attributes including a deep dam, massive welcoming home set on a rise, beautiful stone works up the chimney and around the base of the house with breathtaking views overlooking Smythes Creek and surrounding areas. Through the door opens up to a massive, aesthetically appealing open plan living/ dining/ kitchen area. The living room includes a wood fire perched upon a polished concrete pedestal fit with hydronic heating throughout the house, feature stone work up the chimney, double glazed windows throughout and a huge floor to ceiling window with incredible views. Up a step to gorgeous polished concreted floors holding the massive kitchen/ dining area. Kitchen is complete with a natural stone top island bench, 900m Ilve oven and gas hot plates, two pack drawers, Schweigan range hood, glass splash back, 2 sinks, Miele dishwasher, walk in pantry, high ceilings with natural lighting and an amazing featured statement piece of red gum timber with down lights over the island bench.
The master bed room is of king size proportions which includes floor to ceiling windows with stunning views, electric way fold blinds, a door to outside patio, a large walk-in-robe with a closing shoe cupboard and a massive ensuite with vanity, double shower, roller blinds, separate toilet and a featured bath next to the window looking over breathtaking views. From the dining area there is a beautifully designed red gum staircase that leads to a giant cinema room fit with a fold down queen bed, tv unit with surround sound, raised ceiling with natural lighting, separate toilet and an outside patio area. Back from the kitchen is a door leading to a separate rumpus room/ kids retreat with storage cupboards and an adjoining study area. There are three additional bedrooms all with built in robes and data points. Close by is the huge family bathroom including a bath, shower, vanity and separate toilet. The laundry is of massive proportions with ample bench space, drying cupboards, shelving and access to outside.
From the kitchen are double doors leading to an undercover entertaining area with a data point for a tv, wood storage door, open fireplace and a retaining wall garden area that is a blank canvas. There is also another outside enclosed area which leads from the back rumpus room, this area includes a tank (for flushing of toilet), an easy to maintain lawns and retaining wall gardening area with weeping rosemary hanging over. The shed is massive and split into two separate sections, one is currently being used as a commercial kitchen for a catering company but would also be perfect for a studio. The other part is even bigger and includes overhead storage / mezzanine area, a separate toilet and would be perfect for a work shop, storage for a caravan, or a double garage with a remote lock up roller door. There is also an undercover double carport attached. Other features of this impressive property include fruit trees, worm farm, wash bay, vegetable patch, and an extra shed for storage out back. This property is truly amazing and one which needs to be seen to believe, call now to book an inspection.
Property History for 116 Hendersons Rd, Smythes Creek, VIC 3351
- 19 May 2020Sold for $1,000,000
- 03 Mar 2020Listed for Sale $975,000 - $1,050,000
- 19 Jun 2015Sold for $280,000
Commute Calculator
Recent sales nearby
See more recent sales nearbySimilar properties For Sale nearby
See more properties for sale nearbySimilar properties For Rent nearby
See more properties for rent nearbyAbout Smythes Creek 3351
The size of Smythes Creek is approximately 25.5 square kilometres. The population of Smythes Creek in 2011 was 1,427 people. By 2016 the population was 1,447 showing a population growth of 1.4% in the area during that time. The predominant age group in Smythes Creek is 10-19 years. Households in Smythes Creek are primarily couples with children and are likely to be repaying $1400 - $1799 per month on mortgage repayments. In general, people in Smythes Creek work in a trades occupation. In 2011, 91.5% of the homes in Smythes Creek were owner-occupied compared with 93% in 2016.
Smythes Creek has 1,244 properties. Over the last 5 years, Houses in Smythes Creek have seen a 76.91% increase in median value. As at 31 October 2024:
- The median value for Houses in Smythes Creek is $935,162 while the median value for Units is $430,413.
- Houses have a median rent of $450.
Suburb Insights for Smythes Creek 3351
Market Insights
Smythes Creek Trends for Houses
N/A
N/A
View TrendN/A
N/A
Smythes Creek Trends for Units
N/A
N/A
View TrendN/A
N/A
Neighbourhood Insights
© Copyright 2024 RP Data Pty Ltd trading as CoreLogic Asia Pacific (CoreLogic). All rights reserved.




 0
0 0
0

 0
0
 0
0
 0
0 0
0
 0
0
