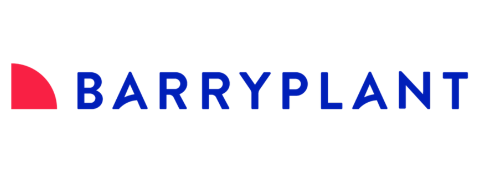31A Holland RoadRingwood East VIC 3135
Property Details for 31a Holland Rd, Ringwood East
31a Holland Rd, Ringwood East is a 3 bedroom, 2 bathroom Unit and was built in 2012. The property has a land size of 272m2 and floor size of 123m2. While the property is not currently for sale or for rent, it was last sold in May 2021.
Last Listing description (May 2021)
Peacefully tucked away from the main roads yet, enjoying easy access to all you could ever need, this sublime single level residence is the epitome of comfort, class and convenience.
Beautifully landscaped gardens immediately draw you in before you step inside to a light-filled floorplan that boasts wooden floorboards, a spacious open plan living, dining and exquisite kitchen precinct with stone benches and stainless-steel appliances, plus split-system air-conditioning for comfort.
All bedrooms have robes, two have air-conditioning, the magnificent master a walk-in robe and matching en-suite, while a central main bathroom has a separate shower, bath and stone finish-es, as well as connection to the convenient separate laundry.
A sun-drenched outdoor deck is covered for entertaining all year around overlooking a pictur-esque low-maintenance backyard with plenty of room for the kids and pets to explore.
Gas ducted heating, a garden shed and double garage with single rear roller door access further contribute to an impressive package in an undeniable location.
Within walking distance to local cafes, primary schools and childcare centres, with easy access to Ringwood East Train Station, Maroondah Hospital and Railway Avenue shopping, services and eateries, plus enjoying great connection to top secondary schools, Mt Alexander Rd, the Ma-roondah Highway, Eastland and Eastlink, this is one opportunity not to be missed.
* Sensational single level home with wooden floorboards and open plan living
* Light-filled lounge, dining and quality kitchen precinct with air-conditioning
* Contemporary kitchen with stone benches, stainless steel gas cook top, range hood, ov-en and dishwasher, breakfast bar and ample storage
* Spacious bedrooms with robes, 2 with split-system air-conditioning
* Master bedroom with walk-in robe and matching en-suite
* Main bathroom with stone finishes, corner shower and separate bath
* Covered outdoor entertaining and a private, low-maintenance backyard
* Gas ducted heating, a garden shed and double garage with rear roller door access
Terms: 10% deposit, payable in 45/60 days
____
Fletchers COVID-19 Update
Fletchers remains committed to conducting our services in a COVID-safe and responsible manner. We ask all visitors to please refrain from touching any surfaces, opening cupboards, drawers, windows and doors, when inspecting a property.
For more information, please visit: fletchers.net.au/response-to-covid-19
____
Property History for 31a Holland Rd, Ringwood East, VIC 3135
- 15 May 2021Sold for $917,000
- 21 Apr 2021Listed for Sale $780,000 - $850,000
- 11 Sep 2017Sold for $742,000
Commute Calculator
Recent sales nearby
See more recent sales nearbySimilar properties For Sale nearby
See more properties for sale nearbySimilar properties For Rent nearby
See more properties for rent nearbyAbout Ringwood East 3135
The size of Ringwood East is approximately 4.7 square kilometres. It has 16 parks covering nearly 6.7% of total area. The population of Ringwood East in 2011 was 9,748 people. By 2016 the population was 10,285 showing a population growth of 5.5% in the area during that time. The predominant age group in Ringwood East is 30-39 years. Households in Ringwood East are primarily couples with children and are likely to be repaying $1800 - $2399 per month on mortgage repayments. In general, people in Ringwood East work in a professional occupation. In 2011, 71.1% of the homes in Ringwood East were owner-occupied compared with 68.3% in 2016.
Ringwood East has 5,495 properties. Over the last 5 years, Houses in Ringwood East have seen a 19.43% increase in median value, while Units have seen a 13.74% increase. As at 31 October 2024:
- The median value for Houses in Ringwood East is $1,020,554 while the median value for Units is $712,544.
- Houses have a median rent of $590 while Units have a median rent of $500.
Suburb Insights for Ringwood East 3135
Market Insights
Ringwood East Trends for Houses
N/A
N/A
View TrendN/A
N/A
Ringwood East Trends for Units
N/A
N/A
View TrendN/A
N/A
Neighbourhood Insights
© Copyright 2024 RP Data Pty Ltd trading as CoreLogic Asia Pacific (CoreLogic). All rights reserved.


 0
0
/assets/perm/sys4qi73aqi6tp5sf6oqlelwui?signature=0c833408319d4c08502873ba453315213a5062d593603a3f9bd38ffc09cb4bbd) 0
0
 0
0
 0
0 0
0 0
0 0
0
 0
0 0
0
