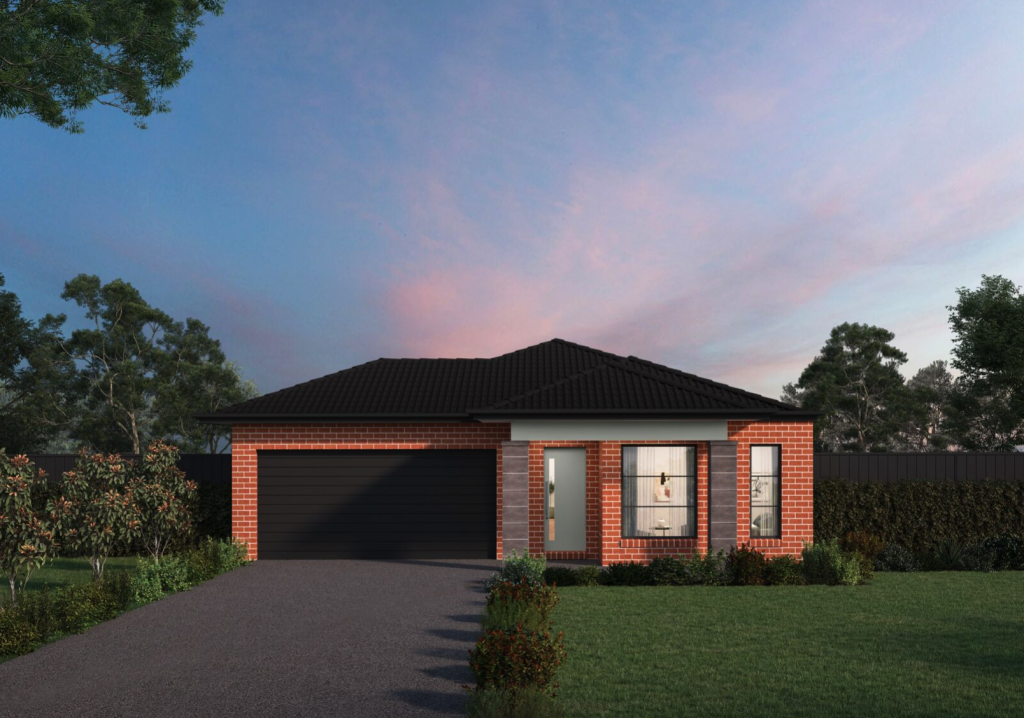19 Feathertop WayNar Nar Goon North VIC 3812
Property Details for 19 Feathertop Way, Nar Nar Goon North
Last Listing description (March 2022)
New Fixed Price HOUSE & LAND Package in award winning Averley, Nar Nar Goon North. The most exclusive spot in Melbourne's South East region... Don't miss out! Book an appointment without leaving your living room call 0438 259 971 today and secure your appointment! When you build a new home and land package with Orbit Homes you can guarantee you are in good hands, with over 40 years industry experience. Our fixed price home and land packages include all the housing essentials, so there are no hidden extras, because we build every home as we would build it for our family.
Fixed price home and land package inclusions
Orbit Homes Premium Inclusions
Fixed Price Site Costs, Developer & Council Requirements
Double Glazed Windows
2550mm High Ceilings
Downlights Throughout
Evaporative Cooling
900mm ILVE Stainless Steel Appliances
Caesarstone benchtops throughout including laundry
Luxe Floor Coverings throughout
Concrete to Driveway and Porch (up to 35sqm)
Spacious, contemporary and boasting a natural flow between spaces, the Malvern 208 design is perfect for families who enjoy the tranquility and comforts of a relaxed Australian lifestyle.
Boasting generous proportions, Malvern 208 is a functional single storey design that strikes a perfect balance between large open plan living zones and quiet sanctuaries to rest, work and play for ultimate family livability. The master suite positioned at the front provides parents with a large and light-filled sanctuary, complete with ensuite and walk in robe. Three additional bedrooms, each with built in robes are zoned along the right side in a separate sleep wing. This clever layout features a large and versatile open plan meals, kitchen and entertainment zone allowing plenty of room to be customised for your family's needs. This light and breezy open plan area seamlessly connects to the outdoor alfresco via sliding doors that flood the space with natural light.
Averley is a community built on a sense of belonging, where every aspect is designed with your wellbeing in mind. Where families enjoy the best things in life, and tranquil parks and natural bushland form the backdrop for your timeless, contemporary new home.
Averley is more than a place to live. It's a neighbourhood that's deeply connected to nature in Melbourne's thriving south east.
Located in Pakenham East PSP, 65km south east of Melbourne's CBD, Averley will offer around 1500 lots with a diverse choice of sizes and elevations ready for you to build your dream home.
For more information about this home and land package click "email agent" link above.
Orbit Homes Australia Pty Ltd CDB-U 50505 Orbit Homes Queensland Pty Ltd QBSA LIC 716019 Facade illustrations are used as a guide only, excludes feature stone and tiles. Internal photographs are for visual purposes only. Upgraded fixtures, fittings and design items may be shown, these can be selected at additional costs, please refer to a sales consultant for further information. Price excludes timber floors, dishwasher, landscaping, decks, pergolas and BBQs. Customer connection fees to power and telephone not included. Prices subject to change without notice. Progress payments on construction. Refer to display extras list for optional extras. Not too be used with any other offer. Excludes stamp duty and costs. Excludes excavation and removal of any rock, deep sewer connections and re-pegging to block, if required. House and land package total price may include developer incentives & rebates and any builder referral fees at the time of issue. Developer incentives & rebates and any builder referral fees may be withdrawn at any time to the discretion of the land developer.
Property History for 19 Feathertop Way, Nar Nar Goon North, VIC 3812
- 27 Jan 2022Listed for Sale $663,497
Commute Calculator
Recent sales nearby
See more recent sales nearbySimilar properties For Sale nearby
See more properties for sale nearbySimilar properties For Rent nearby
See more properties for rent nearbyAbout Nar Nar Goon North 3812
The size of Nar Nar Goon North is approximately 42.1 square kilometres. It has 5 parks covering nearly 0.7% of total area. The population of Nar Nar Goon North in 2011 was 708 people. By 2016 the population was 729 showing a population growth of 3.0% in the area during that time. The predominant age group in Nar Nar Goon North is 50-59 years. Households in Nar Nar Goon North are primarily couples with children and are likely to be repaying $1800 - $2399 per month on mortgage repayments. In general, people in Nar Nar Goon North work in a trades occupation. In 2011, 89.8% of the homes in Nar Nar Goon North were owner-occupied compared with 85.3% in 2016..
Nar Nar Goon North has 752 properties. Over the last 5 years, Houses in Nar Nar Goon North have seen a 45.55% increase in median value. As at 31 October 2024:
- The median value for Houses in Nar Nar Goon North is $1,770,195 while the median value for Units is $980,197.
- Houses have a median rent of $598.
Suburb Insights for Nar Nar Goon North 3812
Market Insights
Nar Nar Goon North Trends for Houses
N/A
N/A
View TrendN/A
N/A
Nar Nar Goon North Trends for Units
N/A
N/A
View TrendN/A
N/A
Neighbourhood Insights
© Copyright 2024 RP Data Pty Ltd trading as CoreLogic Asia Pacific (CoreLogic). All rights reserved.

/assets/perm/5ehhpxjlnei6ri4nq5bvrodu6q?signature=b20964fc29a9a776ea5bb0baae498c107c9204d93fc1cb47a6c01efa72e3d527) 0
0
 0
0
 0
0
 0
0 0
0
 0
0
 0
0

