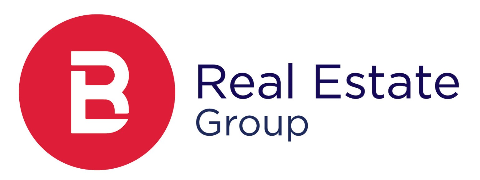27 Oakbank DriveMount Helen VIC 3350
Property Details for 27 Oakbank Dr, Mount Helen
27 Oakbank Dr, Mount Helen is a 4 bedroom, 2 bathroom House with 2 parking spaces and was built in 2012. The property has a land size of 817m2 and floor size of 181m2. While the property is not currently for sale or for rent, it was last sold in April 2015.
Last Listing description (March 2024)
"Important Information for Prospective Tenants - Please carefully read the following instructions before proceeding with any further actions. To express your interest in this property and receive instructions on how to apply, kindly submit an enquiry. Enter your details in to the 'Get in touch' (realestate.com.au) or 'Email Agent' (domain.com.au) buttons. Once your enquiry is received, you will be sent an email containing the necessary instructions and application details. If you are successful a private inspection will be scheduled to ensure the property meets your needs."
Nestled gracefully on the high side of the street, this exceptional 4-bedroom residence promises an abundance of charm and timeless appeal. This stunning home showcases the meticulous efforts of its current owners who have spared no expense in crafting a warm and inviting family haven.
Upon entering, the eye-catching Spotted Gum flooring graces the high-traffic areas, setting a tone of elegance and durability. The residence is adorned with quality fittings throughout, reflecting a commitment to both style and functionality. The main bedroom stands as a testament to luxury, featuring a charming box bay window adorned with timber shutters, a walk-in robe, and a tastefully appointed ensuite. The remaining three bedrooms are thoughtfully equipped with built-in robes, providing ample storage solutions.
The heart of this home lies in its impressive kitchen, a culinary haven designed to exceed expectations. Boasting all the modern conveniences one would anticipate, it invites residents to unleash their culinary creativity. For those who relish outdoor entertaining, the corner sliding doors seamlessly connect the interior to the alfresco area and expansive deck, creating an ideal space for gatherings and relaxation.
Temperature control is effortlessly managed with gas central heating and a split system, ensuring year-round comfort.
As you step outside, a well-conceived side gate provides convenient access to the rear yard, enhancing the overall practicality of the property.
In summary, this residence encapsulates the essence of modern living, combining style, comfort, and functionality. With its appealing features and thoughtful design, this home is destined to impress even the most discerning buyers. Don't miss the opportunity to make this property your new home and create lasting memories in a home that effortlessly balances sophistication with family-friendly living.
* This information has been prepared to assist solely in the marketing of this property. While all care has been taken to ensure the information provided herein is correct, we do not take responsibility for any inaccuracies. Accordingly, all interested parties should make their own inquiries to verify the information. Please note: It is the responsibility of the tenant to check/research the availability of internet access at any property. INSPECTION BY PRIVATE APPOINTMENT ONLY. You must confirm your attendance, or the inspection may not go ahead.
Property History for 27 Oakbank Dr, Mount Helen, VIC 3350
- 02 Feb 2024Listed for Rent $625 / week
- 17 Apr 2015Sold for $400,000
- 07 Mar 2015Listed for Sale Not Disclosed
Commute Calculator
Recent sales nearby
See more recent sales nearbySimilar properties For Sale nearby
See more properties for sale nearbySimilar properties For Rent nearby
See more properties for rent nearbyAbout Mount Helen 3350
The size of Mount Helen is approximately 11.8 square kilometres. It has 8 parks covering nearly 3.3% of total area. The population of Mount Helen in 2011 was 2,718 people. By 2016 the population was 2,974 showing a population growth of 9.4% in the area during that time. The predominant age group in Mount Helen is 20-29 years. Households in Mount Helen are primarily couples with children and are likely to be repaying $1800 - $2399 per month on mortgage repayments. In general, people in Mount Helen work in a professional occupation. In 2011, 81.9% of the homes in Mount Helen were owner-occupied compared with 76.3% in 2016.
Mount Helen has 1,340 properties. Over the last 5 years, Houses in Mount Helen have seen a 40.92% increase in median value, while Units have seen a 17.98% increase. As at 31 October 2024:
- The median value for Houses in Mount Helen is $653,508 while the median value for Units is $395,969.
- Houses have a median rent of $450 while Units have a median rent of $340.
Suburb Insights for Mount Helen 3350
Market Insights
Mount Helen Trends for Houses
N/A
N/A
View TrendN/A
N/A
Mount Helen Trends for Units
N/A
N/A
View TrendN/A
N/A
Neighbourhood Insights
© Copyright 2024 RP Data Pty Ltd trading as CoreLogic Asia Pacific (CoreLogic). All rights reserved.


 0
0

/assets/perm/qleblec3u4i63lemjp3ifm6u5m?signature=07d85c3f0da443fe77da93dacd58a0b1e1671d2532a6300a769c12719927de67) 0
0/assets/perm/4xdl72dobii65ipttm3c2zei2y?signature=6b6d981925dc9c682de5cd1dda5a7be406d4de36940cb773f9aa393ed1b4e0b2) 0
0 0
0

 0
0 0
0
 0
0
 0
0 0
0
