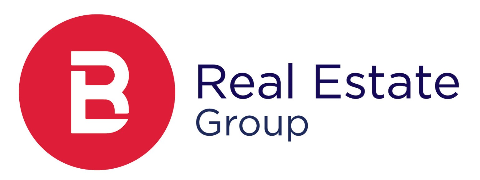21 Oakbank DriveMount Helen VIC 3350
Property Details for 21 Oakbank Dr, Mount Helen
21 Oakbank Dr, Mount Helen is a 3 bedroom, 2 bathroom House with 2 parking spaces and was built in 2012. The property has a land size of 874m2 and floor size of 305m2. While the property is not currently for sale or for rent, it was last sold in November 2017.
Last Listing description (December 2017)
This modern four bedroom home has left no stone unturned in terms of design, features, fixtures and fittings. From the moment you enter this property you will be astounded by the architectural design and presentation. Set in the exquisite Mount Helen location this property cannot be faulted, designed to take advantage of the sought after ambience and views this location exclusively offers, there are quite simply few homes that compare to this quality family home.
You ll enter the front door and be impressed by the grand design featuring rich jarrah timber flooring and elevated ceiling height, along with ample natural light flowing through the large highlight window, setting the tone for what s to come. Located off the main entrance is the first of three living areas, the functional study and the extensive master suite located behind timber double doors.
Step up to the expansive open plan kitchen, dining and living area your attention is immediately drawn to the modern designer kitchen that will suit any aspiring chef. Featuring stone bench tops, quality stainless steel appliances including the 900mm Technika gas cooker and Fisher Paykel dishwasher, feature splash back, full walk in pantry providing ample storage, designer pendant lighting over bench, all overlooking the dining and living area. Upstairs is currently set up as a home gym, but would also offer a great retreat for the kids or the pool table, delivering an expansive living space with a decked balcony off the front of the home boasting uninterrupted views across the surrounding area, and access to the roof cavity providing further storage.
Off the main living area is a separate wing to the home consisting of the three remaining bedrooms and main bathroom. These bedrooms are all of generous size and offer full walk in robes with both hanging and shelving space. The main bathroom offers a large vanity with twin basins, separate bath and tiled shower along with a separate toilet.
Further features to this great package include the quality fixtures and fittings, central heating throughout, Fujitsu split system to the open plan meals and living area, ample storage throughout, drying cupboard to the laundry, double glazed windows and quality window furnishings throughout.
Externally, the property offers a stunning two tiered yard with fantastic usable turfed lawns and tree lined boundaries for added privacy, and a gorgeous Merbau Decked alfresco area accessible through double sliding doors from the living room. The home includes an oversized double lock up garage with internal access along with access to the yard. A great feature to this property is the wide street frontage allowing for an extra crossover, leading to the side gates to secure a caravan, boat or trailer in the rear yard.
This property will suit such a broad spectrum of the market whether you re a family, professional couple, investor or just looking for a unique property. Do yourself a favour & book your inspection today.
Property History for 21 Oakbank Dr, Mount Helen, VIC 3350
- 13 Nov 2017Sold for $570,000
- 01 Nov 2017Listed for Sale $549,000
- 27 Apr 2016Sold for $465,000
Commute Calculator
Recent sales nearby
See more recent sales nearbySimilar properties For Sale nearby
See more properties for sale nearbySimilar properties For Rent nearby
See more properties for rent nearbyAbout Mount Helen 3350
The size of Mount Helen is approximately 11.8 square kilometres. It has 8 parks covering nearly 3.3% of total area. The population of Mount Helen in 2011 was 2,718 people. By 2016 the population was 2,974 showing a population growth of 9.4% in the area during that time. The predominant age group in Mount Helen is 20-29 years. Households in Mount Helen are primarily couples with children and are likely to be repaying $1800 - $2399 per month on mortgage repayments. In general, people in Mount Helen work in a professional occupation. In 2011, 81.9% of the homes in Mount Helen were owner-occupied compared with 76.3% in 2016.
Mount Helen has 1,340 properties. Over the last 5 years, Houses in Mount Helen have seen a 40.92% increase in median value, while Units have seen a 17.98% increase. As at 31 October 2024:
- The median value for Houses in Mount Helen is $653,508 while the median value for Units is $395,969.
- Houses have a median rent of $450 while Units have a median rent of $340.
Suburb Insights for Mount Helen 3350
Market Insights
Mount Helen Trends for Houses
N/A
N/A
View TrendN/A
N/A
Mount Helen Trends for Units
N/A
N/A
View TrendN/A
N/A
Neighbourhood Insights
© Copyright 2024 RP Data Pty Ltd trading as CoreLogic Asia Pacific (CoreLogic). All rights reserved.


 0
0
/assets/perm/ipawn4546ai6nk2f2eqvm2wmxu?signature=d7a8abf103f515d12e6f6d5dd664fbc7a5aa5a52eb73069e4b940e14b7bee1a7) 0
0/assets/perm/bnd4c4leu4i6xlt6b6n3ffqgbi?signature=461ad8bf11a19a10e90068c04da526dfd5200b89c13809faa9f9c9d66366790f) 0
0 0
0

 0
0
 0
0
 0
0
 0
0 0
0
