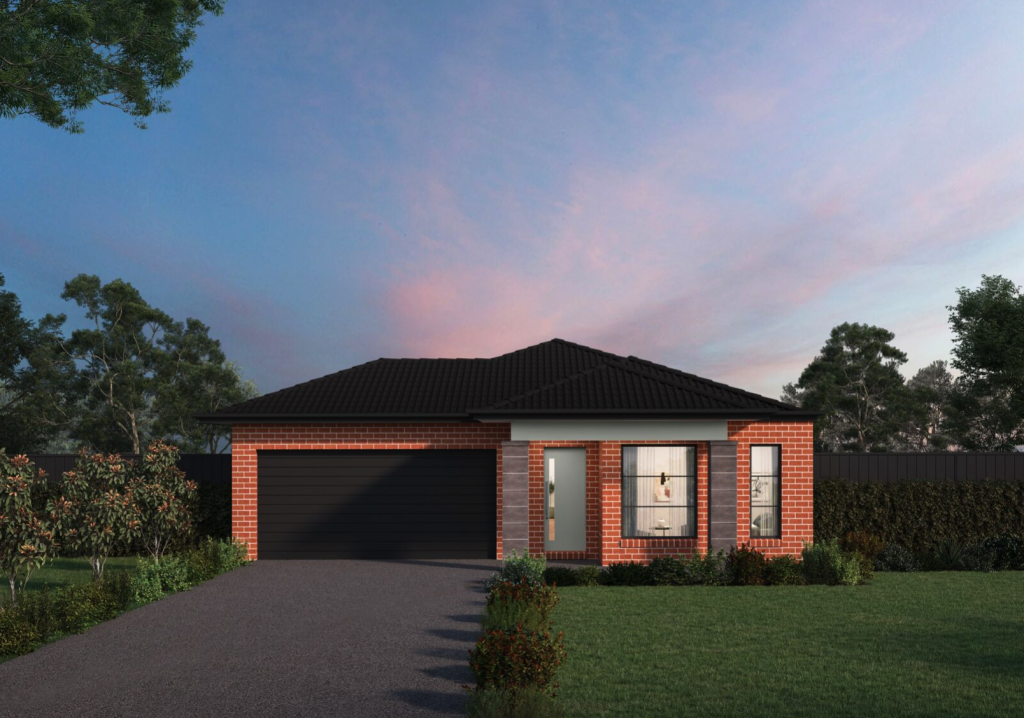9 Eaton RoadMount Duneed VIC 3217
Property Details for 9 Eaton Rd, Mount Duneed
9 Eaton Rd, Mount Duneed is a 4 bedroom, 2 bathroom House with 2 parking spaces and was built in 2016. The property has a land size of 440m2 and floor size of 184m2. While the property is not currently for sale or for rent, it was last sold in May 2023.
Last Listing description (July 2023)
Defined:
This as-new family home features two living spaces, four generous bedrooms, fresh contemporary bathrooms and a double garage with rear roller door access to the yard. With tasteful inclusions such as polished concrete flooring and stylish feature lighting throughout, this attractive abode is ideal for those who simply want to move in and enjoy the lifestyle on offer. Full landscaping includes an enviable semi-enclosed outdoor entertaining zone adjoining the dining room via a triple glass slider, a handy garden shed, extensive bamboo privacy screening, an outdoor shower for rinsing off after days spent at the beach, and plenty of lawn space for the kids and pets. Positioned close to parkland, walking tracks and shops and just a quick commute into Geelong or a short drive to the coast, this property is in a prime position to enjoy it all!
Considered:
Living/Dining Well-sized open-plan living and dining area, polished concrete flooring, unique recycled timber feature cabinetry, Stegbar windows, downlights, roller blinds, split system air conditioning and ducted heating, triple glass sliders opening up onto undercover alfresco; additional separate living space suitable for use as a TV room, playspace or even an additional bedroom
Master Suite Comfortable master bedroom with walk-through robe and spacious ensuite with an oversized vanity, toilet and white-tiled shower with niche, rainhead plus handheld shower head
Additional Bedrooms Carpeted sleeping wing, downlights, blinds, Stegbar windows and built-in robes, stylish lighting; one with TV point
Main Bathroom Modern, bright bathroom with bath, vanity, semi-frameless shower, separate toilet
Study - in-built shelving, double sliding doors to privatise, a great space from which to work from home or complete homework
Laundry - Exceptional storage space and direct access to the garage via an attractive green timber sliding door
Outdoors Easy-care front garden, lawned rear yard with bamboo privacy screening to all fences, an outdoor shower, a fantastic outdoor entertainment area with burnish concrete underfoot, heater, fan, TV and cafe blinds to allow for outdoor year-round entertaining, and a stylish garden shed
Close by facilities Sovereign Drive Oval, multiple playgrounds, Mount Duneed skate park, Armstrong Creek Nature Reserve with walking tracks and BBQ facilities, Mirripoa Primary School, Iona College. Close to Armstrong Creek town centre and all the local community amenities including Club Armstrong and the Community Hub. Fifteen minutes drive to central Geelong, one hour and ten minutes drive from Melbourne and only fifteen minutes drive to Torquay beaches.
Ideal for Families, investors, young professionals
*All information offered by Oslo Property is provided in good faith. It is derived from sources believed to be accurate and current as at the date of publication and as such Oslo Property simply pass this information on. Use of such material is at your sole risk. Prospective purchasers are advised to make their own enquiries with respect to the information that is passed on. Oslo Property will not be liable for any loss resulting from any action or decision by you in reliance on the information.*
Property History for 9 Eaton Rd, Mount Duneed, VIC 3217
- 15 May 2023Sold for $810,000
- 21 Mar 2023Listed for Sale $800,000- $879,000
- 27 May 2014Sold for $176,902
Commute Calculator
Recent sales nearby
See more recent sales nearbySimilar properties For Sale nearby
See more properties for sale nearbySimilar properties For Rent nearby
See more properties for rent nearbyAbout Mount Duneed 3217
The size of Mount Duneed is approximately 46.2 square kilometres. It has 4 parks covering nearly 0.1% of total area. The population of Mount Duneed in 2011 was 622 people. By 2016 the population was 1,574 showing a population growth of 153.1% in the area during that time. The predominant age group in Mount Duneed is 20-29 years. Households in Mount Duneed are primarily couples with children and are likely to be repaying $1800 - $2399 per month on mortgage repayments. In general, people in Mount Duneed work in a professional occupation. In 2011, 81.7% of the homes in Mount Duneed were owner-occupied compared with 84.1% in 2016.
Mount Duneed has 5,934 properties. Over the last 5 years, Houses in Mount Duneed have seen a 29.12% increase in median value, while Units have seen a 6.23% increase. As at 31 October 2024:
- The median value for Houses in Mount Duneed is $734,647 while the median value for Units is $568,532.
- Houses have a median rent of $540 while Units have a median rent of $525.
Suburb Insights for Mount Duneed 3217
Market Insights
Mount Duneed Trends for Houses
N/A
N/A
View TrendN/A
N/A
Mount Duneed Trends for Units
N/A
N/A
View TrendN/A
N/A
Neighbourhood Insights
© Copyright 2024 RP Data Pty Ltd trading as CoreLogic Asia Pacific (CoreLogic). All rights reserved.


 0
0 0
0 0
0 0
0 0
0 0
0 0
0
 0
0
