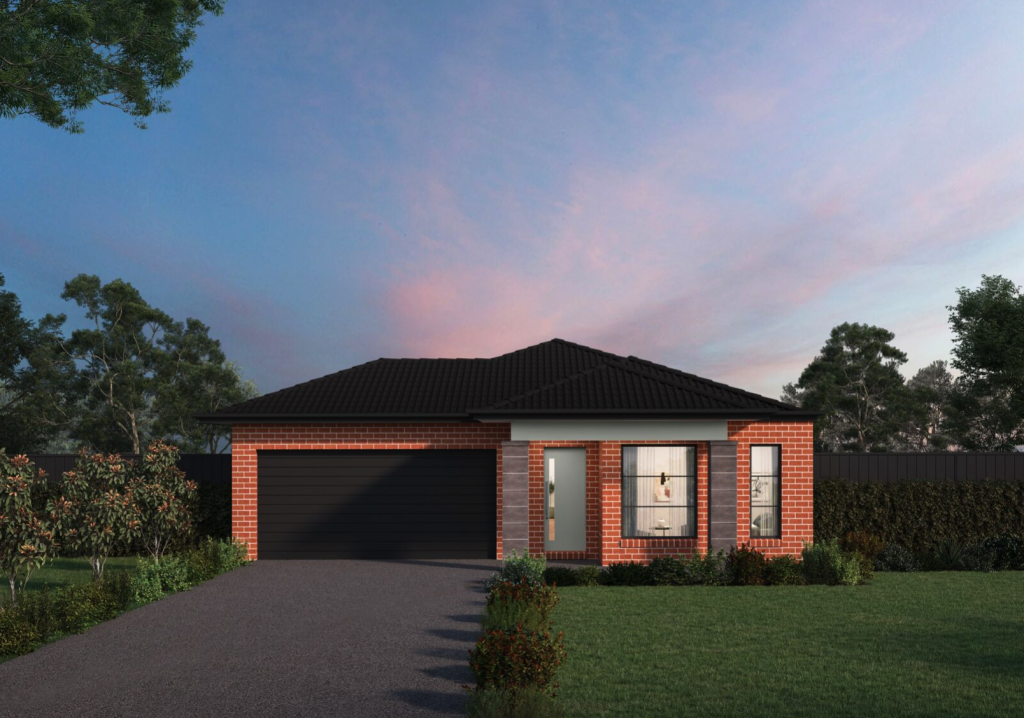60 Franklin RoadMount Duneed VIC 3217
Property Details for 60 Franklin Rd, Mount Duneed
60 Franklin Rd, Mount Duneed is a 4 bedroom, 2 bathroom House with 2 parking spaces and was built in 2016. The property has a land size of 574m2. While the property is not currently for sale or for rent, it was last sold in August 2023.
Last Listing description (January 2024)
Immaculately presented, on a generous 574m2 allotment (with 18m frontage) in the highly sought after Mt Duneed estate, this beautifully appointed home perfectly combines spacious family living with relaxing coastal lifestyle. Just a short drive to the Surf Coast, Geelong CBD, Geelong ring road and only moments from Waurn Ponds train station, local schools, shops, and sporting fields.
The attractive, Hampton's inspired exterior only hints at what's in store once inside, and upon entry you instantly have a sense of style and space as you are greeted by the wide open foyer, high ceilings and stunning timber flooring. The 1st of the living areas leads to the generous master bedroom which is complimented by the luxurious walk-in robe and stylish ensuite featuring over-sized shower and double vanity.
The heart of the home is a beautifully designed, light-filled open plan space incorporating generous living, dining and stunning kitchen featuring stone bench tops and island bench, glass splash-back, large walk-in butler's pantry with 2nd sink and quality appliances including 900mm gas cook top/oven, range-hood and dishwasher. The generous living and dining areas extend seamlessly out to the alfresco area via large double sliding glass doors, creating another level of lifestyle and perfect for those who enjoy the great outdoors all year round.
To the rear of the home double sliding doors lead to the generous rumpus room with sliding door access to the rear north facing yard, making it perfect for a larger family. A hallway leads to three spacious bedrooms all with large BIR, a stylish central bathroom with vanity, shower, bath and a separate toilet. There is also a spacious and functional laundry with external access.
Beautifully designed and finished, this home is ready for the new owners to simply move into and make it your own. With features including generous open-plan design, contemporary styling throughout, 3 living areas, rear north facing yard, alfresco, gas central heating, evaporative cooling, rear garage roller door, quality fixtures, lighting and flooring throughout this beautifully appointed home is sure to impress on first inspection.
Property History for 60 Franklin Rd, Mount Duneed, VIC 3217
- 23 Jan 2024Listed for Sale $895,000 - $945,000
- 01 Aug 2023Sold for $905,000
- 17 Apr 2023Listed for Sale $885,000 - $925,000
Commute Calculator
Recent sales nearby
See more recent sales nearbySimilar properties For Sale nearby
See more properties for sale nearbySimilar properties For Rent nearby
See more properties for rent nearbyAbout Mount Duneed 3217
The size of Mount Duneed is approximately 46.2 square kilometres. It has 4 parks covering nearly 0.1% of total area. The population of Mount Duneed in 2011 was 622 people. By 2016 the population was 1,574 showing a population growth of 153.1% in the area during that time. The predominant age group in Mount Duneed is 20-29 years. Households in Mount Duneed are primarily couples with children and are likely to be repaying $1800 - $2399 per month on mortgage repayments. In general, people in Mount Duneed work in a professional occupation. In 2011, 81.7% of the homes in Mount Duneed were owner-occupied compared with 84.1% in 2016.
Mount Duneed has 5,936 properties. Over the last 5 years, Houses in Mount Duneed have seen a 29.12% increase in median value, while Units have seen a 6.23% increase. As at 31 October 2024:
- The median value for Houses in Mount Duneed is $734,647 while the median value for Units is $568,532.
- Houses have a median rent of $540 while Units have a median rent of $525.
Suburb Insights for Mount Duneed 3217
Market Insights
Mount Duneed Trends for Houses
N/A
N/A
View TrendN/A
N/A
Mount Duneed Trends for Units
N/A
N/A
View TrendN/A
N/A
Neighbourhood Insights
© Copyright 2024 RP Data Pty Ltd trading as CoreLogic Asia Pacific (CoreLogic). All rights reserved.


 0
0 0
0 0
0 0
0 0
0 0
0 0
0
 0
0
