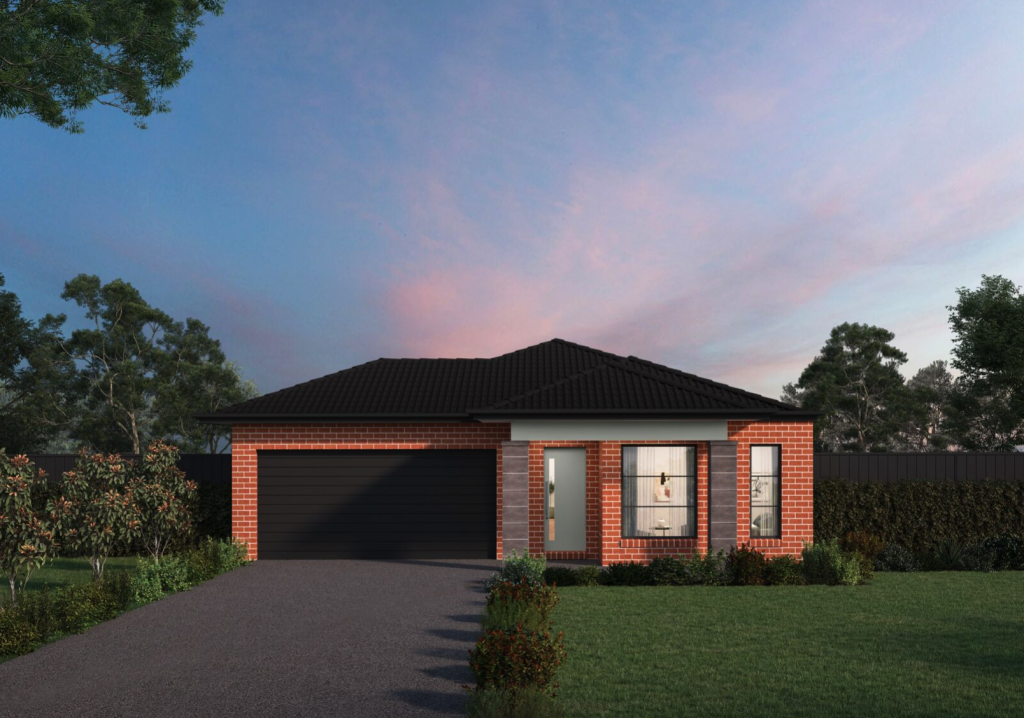6 Golden Wattle DriveMount Duneed VIC 3217
Property Details for 6 Golden Wattle Dr, Mount Duneed
6 Golden Wattle Dr, Mount Duneed is a 4 bedroom, 2 bathroom House with 2 parking spaces and was built in 2015. The property has a land size of 449m2 and floor size of 205m2. While the property is not currently for sale or for rent, it was last sold in September 2019.
Last Listing description (December 2019)
- Save over $50,000 with FHOG's and stamp duty exemptions!!!
With an unassuming facade, this spectacular family home will leave you wanting for nothing and be sure to surprise you with its high functionality, spacious open layout and elegant style.
Leave the car at home, as the position whilst in a quiet low traffic street, brings you a short stroll to Club Armstrong, the new Primary school which opens in January 2020, conservation wetlands, District Park boasting BBQ areas and one of the best children's play parks in Geelong, the proposed shopping village, sports reserves and walking/cycling tracks along Armstrong Creek.
Club Armstrong is less than 100m away and is a state of the art social and leisure hub that acts as the heart of the community. Local residents enjoy exclusive access to its many sensational offerings including the resort style pool, tennis courts, gymnasium, function rooms, cafe and parents rooms with a variety of regular sessions available including yoga, men's shed workshops and more.
Upon arrival into the home the spacious entry invites you in with a warmth of neutral tones and beautiful timber flooring complimented by quality fixtures/fittings and gorgeous designer window furnishings. Internally the home comprises
4 bedrooms, separate home office / study or nursery,
2 bathrooms, open plan kitchen, dining room, 3 living areas, separate laundry and under roof alfresco. Zoned at the front of the home away from the main living areas, the massive master bedroom enjoys a privacy nook perfect for the parents retreat whilst an ensuite and walk in robe complete the space.
The children have a retreat of their own with a rear rumpus zoned for privacy that directly accesses the 3 extra bedrooms and family bathroom.
Additionally, tiled carpet in the garage with a free standing bar creates another zoned space to enjoy as a rumpus room / man cave or just to park the cars.
The family chef will love the kitchen that provides full view of all the main activity spaces including the alfresco and features stone tops, free standing 900mm stainless stove / oven, butlers pantry, dishwasher and breakfast bar.
Opening out from the main living through a full wall of stacker doors we are delivered the ultimate indoor/outdoor space with the decked under roof alfresco area providing yet another option to entertain family and friends. The rear yard and surrounds are extremely low maintenance with synthetic turf, established trees and bamboo fencing rendering the need for garden tools and lawn mowers practically obsolete.
Controlling the climate year round, ducted heating and 2 reverse cycle air conditioning units keep the home cozy, whilst the solar hot water & recycled water tap help keep the services to a minimum.
Don't miss your opportunity and call Dion today to learn more on 0424 940 629.
Property History for 6 Golden Wattle Dr, Mount Duneed, VIC 3217
- 30 Sep 2019Sold for $580,000
- 27 Jun 2019Listed for Sale $550,000 - $599,000
- 13 Jun 2014Sold for $200,000
Commute Calculator
Recent sales nearby
See more recent sales nearbySimilar properties For Sale nearby
See more properties for sale nearbySimilar properties For Rent nearby
See more properties for rent nearbyAbout Mount Duneed 3217
The size of Mount Duneed is approximately 46.2 square kilometres. It has 4 parks covering nearly 0.1% of total area. The population of Mount Duneed in 2011 was 622 people. By 2016 the population was 1,574 showing a population growth of 153.1% in the area during that time. The predominant age group in Mount Duneed is 20-29 years. Households in Mount Duneed are primarily couples with children and are likely to be repaying $1800 - $2399 per month on mortgage repayments. In general, people in Mount Duneed work in a professional occupation. In 2011, 81.7% of the homes in Mount Duneed were owner-occupied compared with 84.1% in 2016.
Mount Duneed has 5,934 properties. Over the last 5 years, Houses in Mount Duneed have seen a 29.12% increase in median value, while Units have seen a 6.23% increase. As at 31 October 2024:
- The median value for Houses in Mount Duneed is $734,647 while the median value for Units is $568,532.
- Houses have a median rent of $540 while Units have a median rent of $525.
Suburb Insights for Mount Duneed 3217
Market Insights
Mount Duneed Trends for Houses
N/A
N/A
View TrendN/A
N/A
Mount Duneed Trends for Units
N/A
N/A
View TrendN/A
N/A
Neighbourhood Insights
© Copyright 2024 RP Data Pty Ltd trading as CoreLogic Asia Pacific (CoreLogic). All rights reserved.


 0
0 0
0 0
0 0
0 0
0 0
0 0
0
 0
0
