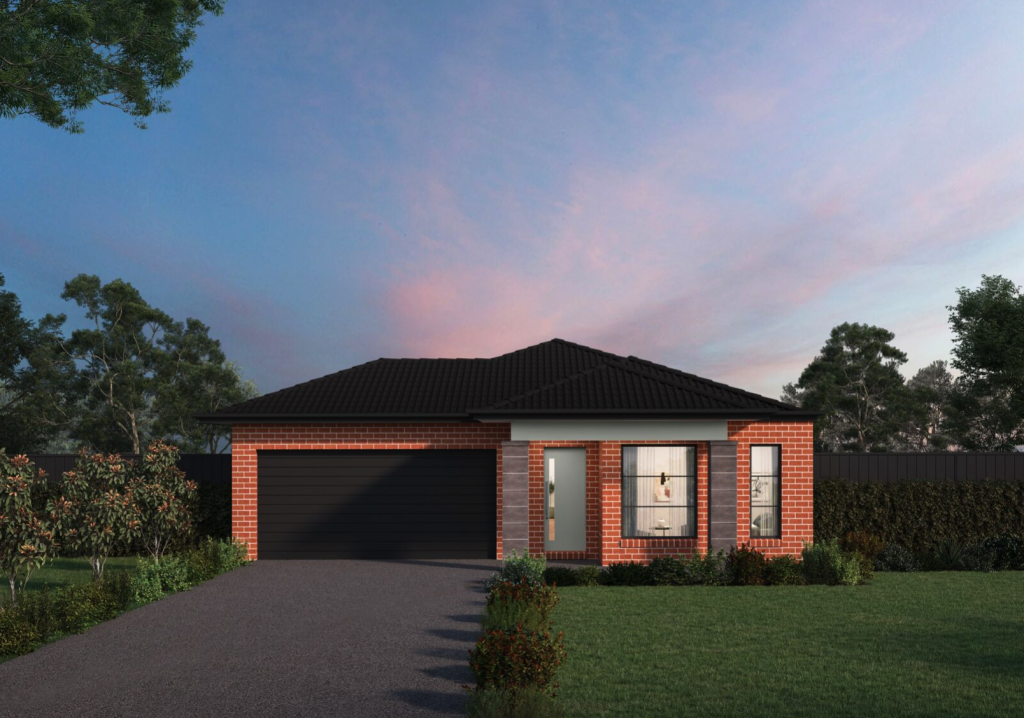58 Armstrong BoulevardMount Duneed VIC 3217
Property Details for 58 Armstrong Bvd, Mount Duneed
58 Armstrong Bvd, Mount Duneed is a 4 bedroom, 2 bathroom House with 2 parking spaces. The property has a land size of 602m2. While the property is not currently for sale or for rent, it was last sold in May 2024. There are other 4 bedroom House sold in Mount Duneed in the last 12 months.
Last Listing description (May 2024)
Defined: Absolutely irresistible for the avid entertainer, this custom built family home delivers stylish modern living with an intuitive layout encompassing two distinct entertaining zones, a large covered alfresco with gas fireplace and outdoor kitchen, and established gardens great for children. With exclusive Club Armstrong access including gym, pool and facilities, a reserve-facing outlook and only moments from parks, shops and schools, this superbly spacious single-level floorplan opens with airy proportions and feature-packed interiors.
Considered:
Kitchen: 40mm stone benchtops, island bench with stone overhang, central Velux skylight, 900mm freestanding gas cooker, butler’s pantry with additional sink and ample storage, large fridge cavity, pendant lighting, soft-close cabinetry, integrated dishwasher, in-set dual sink.
Open Plan Living/Dining: Victorian Ash timber floors, gas log fireplace, corner-opening glass sliders (with flyscreens) to alfresco, pendant light, dual blinds, custom soft close cabinetry and floating shelves.
Family Room: Carpet, built-in entertainment unit, views to the rear garden and deck, dual roller blinds.
Master Suite: Large walk-in robe, spacious ensuite with dual vanity, heat lamp, private toilet and oversized shower with dual rail shower heads plus ceiling shower, a tiled base and shower niche. Carpet, pendant lighting, sheer curtains and roller blind.
Additional Bedrooms: Zoned to a bedroom wing, three bedrooms each with built-in robes, carpet, downlights and dual roller blinds.
Main Bathroom: Spacious and light-filled, jetted bathtub with niche, oversized shower with tiled shower base and niche, large floating vanity with soft close cabinetry and stone benchtop.
Laundry: Access to outdoor entertaining and clothesline with ample bench space, large trough, tiled splashback, built in Fridge cavity and ample storage space inclusive of soft close under bench and overhead cabinetry.
Outside: Large covered deck alfresco with gas fireplace, outdoor kitchen with natural gas BBQ and feature lighting, and established gardens spanning a 601sqm (approx.) allotment. Kids cubby house and sandpit.
Luxury Inclusions: Home office, powder room, raised ceiling heights, square-set cornice throughout, downlights, refrigerated ducted air conditioning and dual-zoned ducted heating, double glazed windows, double insulation throughout, wide front entryway, upgraded power points throughout, intercom, ample storage, oversized double garage with raised door height (2,300mm), raised internal garage ceiling height, and internal access, and exposed aggregate driveway and pathways surrounding the home. Security alarm and CCTV system.
Close by Facilities: Pencil Park, Armstrong Creek, Club Armstrong, Bunjils Nest, Mirripoa Primary School, Geelong Lutheran College, Grovedale College and Armstrong Creek Town Centre. Proximity to Torquay and Surf Coast beaches, Geelong CBD and Waurn Ponds via Surf Coast HWY.
Ideal For: Families, professionals, upsizers or couples.
*All information offered by Oslo Property is provided in good faith. It is derived from sources believed to be accurate and current as at the date of publication and as such Oslo Property simply pass this information on. Use of such material is at your sole risk. Prospective purchasers are advised to make their own enquiries with respect to the information that is passed on. Oslo Property will not be liable for any loss resulting from any action or decision by you in reliance on the information*
Property History for 58 Armstrong Bvd, Mount Duneed, VIC 3217
- 31 May 2024Sold for $1,080,000
- 08 May 2024Listed for Sale Contact Agent
- 23 Jul 2019Sold for $730,000
Commute Calculator
Recent sales nearby
See more recent sales nearbySimilar properties For Sale nearby
See more properties for sale nearbySimilar properties For Rent nearby
See more properties for rent nearbyAbout Mount Duneed 3217
The size of Mount Duneed is approximately 46.2 square kilometres. It has 4 parks covering nearly 0.1% of total area. The population of Mount Duneed in 2011 was 622 people. By 2016 the population was 1,574 showing a population growth of 153.1% in the area during that time. The predominant age group in Mount Duneed is 20-29 years. Households in Mount Duneed are primarily couples with children and are likely to be repaying $1800 - $2399 per month on mortgage repayments. In general, people in Mount Duneed work in a professional occupation. In 2011, 81.7% of the homes in Mount Duneed were owner-occupied compared with 84.1% in 2016.
Mount Duneed has 5,937 properties. Over the last 5 years, Houses in Mount Duneed have seen a 29.12% increase in median value, while Units have seen a 6.23% increase. As at 31 October 2024:
- The median value for Houses in Mount Duneed is $734,647 while the median value for Units is $568,532.
- Houses have a median rent of $540 while Units have a median rent of $525.
Suburb Insights for Mount Duneed 3217
Market Insights
Mount Duneed Trends for Houses
N/A
N/A
View TrendN/A
N/A
Mount Duneed Trends for Units
N/A
N/A
View TrendN/A
N/A
Neighbourhood Insights
© Copyright 2024 RP Data Pty Ltd trading as CoreLogic Asia Pacific (CoreLogic). All rights reserved.



 0
0 0
0 0
0 0
0 0
0 0
0 0
0
 0
0
