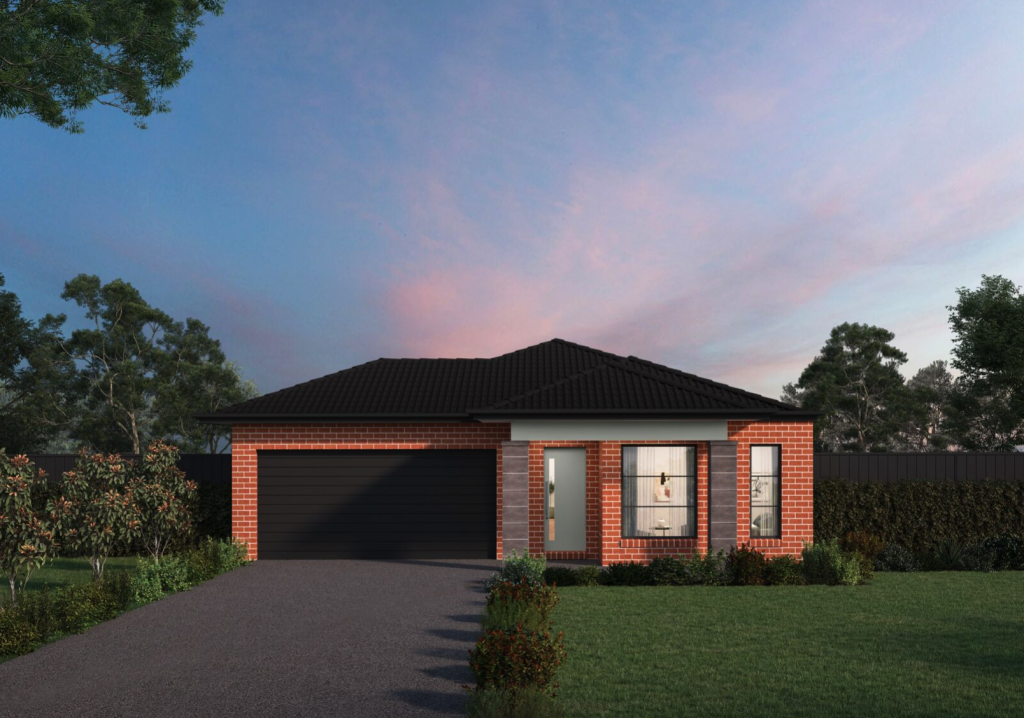5 Roosevelt RoadMount Duneed VIC 3217
Property Details for 5 Roosevelt Rd, Mount Duneed
5 Roosevelt Rd, Mount Duneed is a 4 bedroom, 2 bathroom House with 2 parking spaces. The property has a land size of 512m2. While the property is not currently for sale or for rent, it was last sold in June 2024. There are other 4 bedroom House sold in Mount Duneed in the last 12 months.
Last Listing description (June 2024)
Nestled in a coveted prime location, this unique and expansive home stands as an unrivaled sanctuary for entertainers and families alike, offering a harmonious blend of luxurious indoor spaces and outdoor tranquility. Set on a substantial block, the property affords a rare sense of seclusion and space amidst its surroundings, featuring a sprawling backyard that invites endless opportunities for outdoor activities, relaxation, and entertainment. Not only this property promises a lifestyle of comfort and elegance but also caters to the practical needs of modern living, with a layout that accommodates both lively social gatherings and tranquil personal moments. This property is a perfect choice for those seeking a blend of spaciousness, privacy, and the ultimate setting for making lasting memories.
Kitchen: 20mm stone benchtops throughout, oversize island bench with breakfast bar overhang, double undermount stainless steel sink, 900mm gas cooktop appliances, glass splashback, rangehood and overhead storage, generous butlers pantry, timber laminate flooring, downlights.
Living/Dining: Large open plan living and dining area, timber laminate flooring, ducted heating, pendant lighting, stacker door connecting indoor and outdoor area.
Theater: Carpet flooring, antenna connection, downlights, ducted heating, windows with roller blind.
Master Suite: Generously sized room and walk in wardrobe, carpet flooring, ducted heating, downlights, windows with roller blinds.
Ensuite: Double sink vanity on 20mm stone benchtop, storage, frameless mirror, oversize shower, towel rack, secluded toilet.
Other bedrooms: Upgraded bedrooms sizes, carpet flooring, walk in wardrobe, ducted heating, pendant lights, windows with roller blinds.
Main bathroom: 20mm stone benchtops with a single vanity, oversize frameless mirror, bath, plantation window shutters, shower, towel rack, powder room.
Outdoor area: Undercover alfresco area, decking, access to laundry, blank canvas backyard, low maintenance front yard, external access to garage.
Mods Cons: Laundry with trough, walk in linen, powder room, timber laminate flooring throughout, double lock up garage, fully fenced, low maintenance established front yard and shrubs.
Ideal for: Families, couples, investors
Close by local facilities: Marshall Train Station, Easy access to highway to Melbourne and surrounds, Waurn Ponds Shopping Centre, 9 Grams Cafe, district park, sporting ovals, Mirripoa Primary School, new Armstrong Town Centre, surfcoast beaches, Geelong CBD
*All information offered by Armstrong Real Estate is provided in good faith. It is derived from sources believed to be accurate and current as at the date of publication and as such Armstrong Real Estate simply pass this information on. Use of such material is at your sole risk. Prospective purchasers are advised to make their own enquiries with respect to the information that is passed on. Armstrong Real Estate will not be liable for any loss resulting from any action or decision by you in reliance on the information. PHOTO ID MUST BE SHOWN TO ATTEND ALL INSPECTIONS *
Property History for 5 Roosevelt Rd, Mount Duneed, VIC 3217
- 06 Jun 2024Sold for $805,000
- 21 Mar 2024Listed for Sale Not Disclosed
- 30 May 2022Listed for Rent $560 / week
Commute Calculator
Recent sales nearby
See more recent sales nearbySimilar properties For Sale nearby
See more properties for sale nearbySimilar properties For Rent nearby
See more properties for rent nearbyAbout Mount Duneed 3217
The size of Mount Duneed is approximately 46.2 square kilometres. It has 4 parks covering nearly 0.1% of total area. The population of Mount Duneed in 2011 was 622 people. By 2016 the population was 1,574 showing a population growth of 153.1% in the area during that time. The predominant age group in Mount Duneed is 20-29 years. Households in Mount Duneed are primarily couples with children and are likely to be repaying $1800 - $2399 per month on mortgage repayments. In general, people in Mount Duneed work in a professional occupation. In 2011, 81.7% of the homes in Mount Duneed were owner-occupied compared with 84.1% in 2016.
Mount Duneed has 5,937 properties. Over the last 5 years, Houses in Mount Duneed have seen a 29.12% increase in median value, while Units have seen a 6.23% increase. As at 31 October 2024:
- The median value for Houses in Mount Duneed is $734,647 while the median value for Units is $568,532.
- Houses have a median rent of $540 while Units have a median rent of $525.
Suburb Insights for Mount Duneed 3217
Market Insights
Mount Duneed Trends for Houses
N/A
N/A
View TrendN/A
N/A
Mount Duneed Trends for Units
N/A
N/A
View TrendN/A
N/A
Neighbourhood Insights
© Copyright 2024 RP Data Pty Ltd trading as CoreLogic Asia Pacific (CoreLogic). All rights reserved.


 0
0 0
0 0
0 0
0 0
0 0
0 0
0
 0
0
